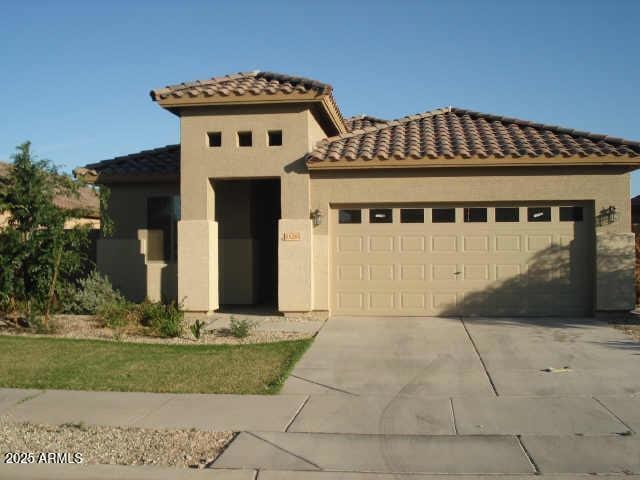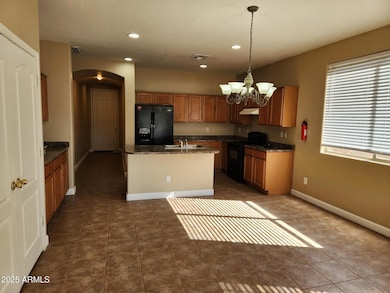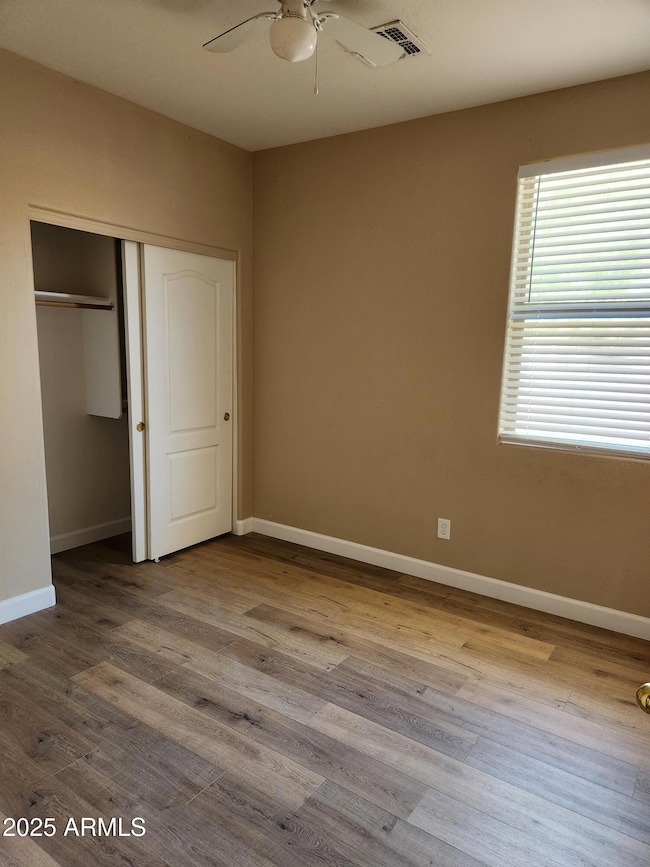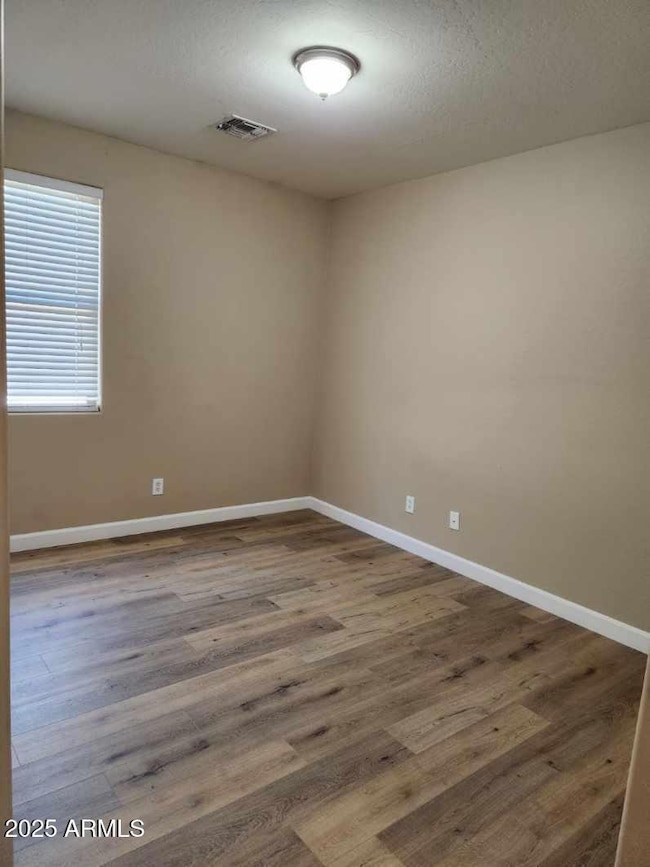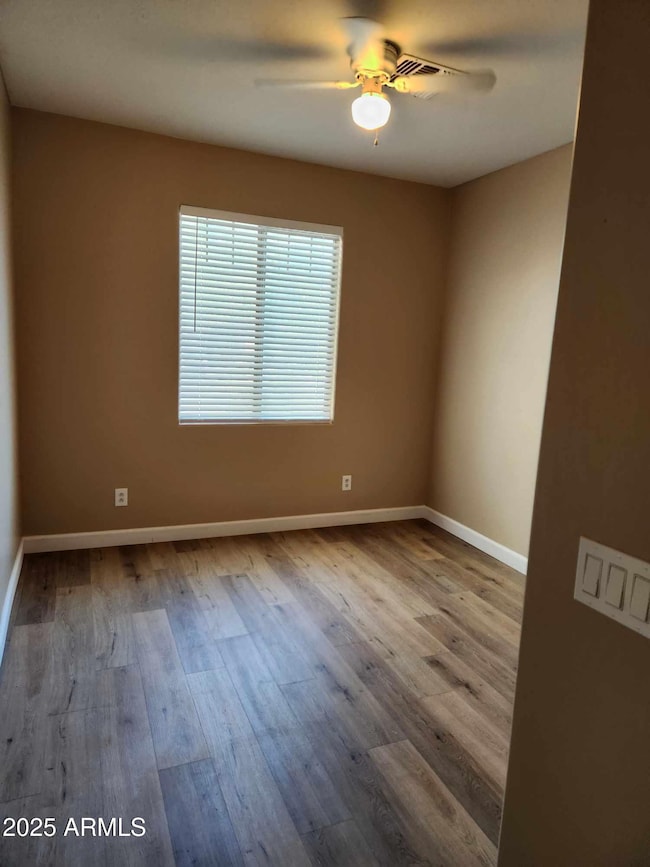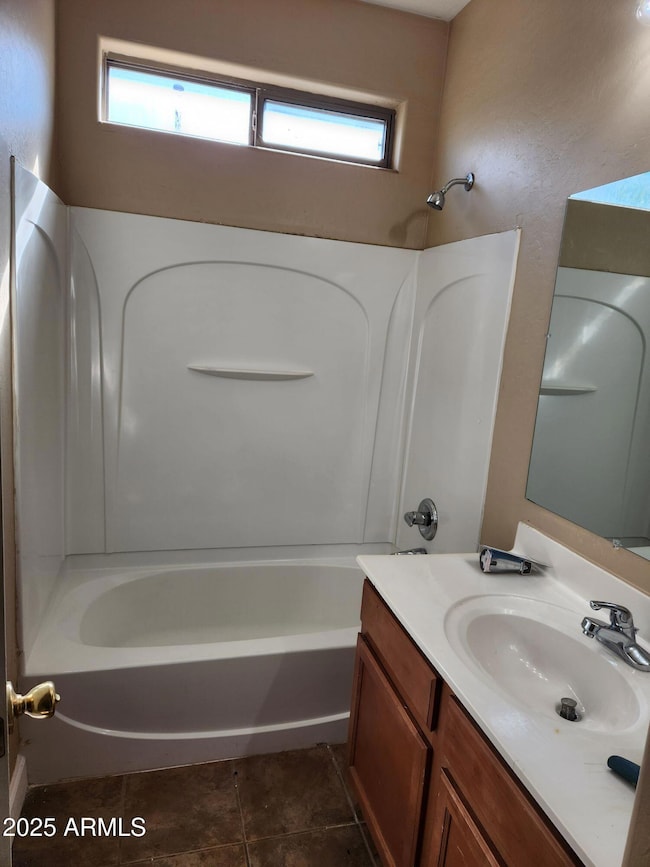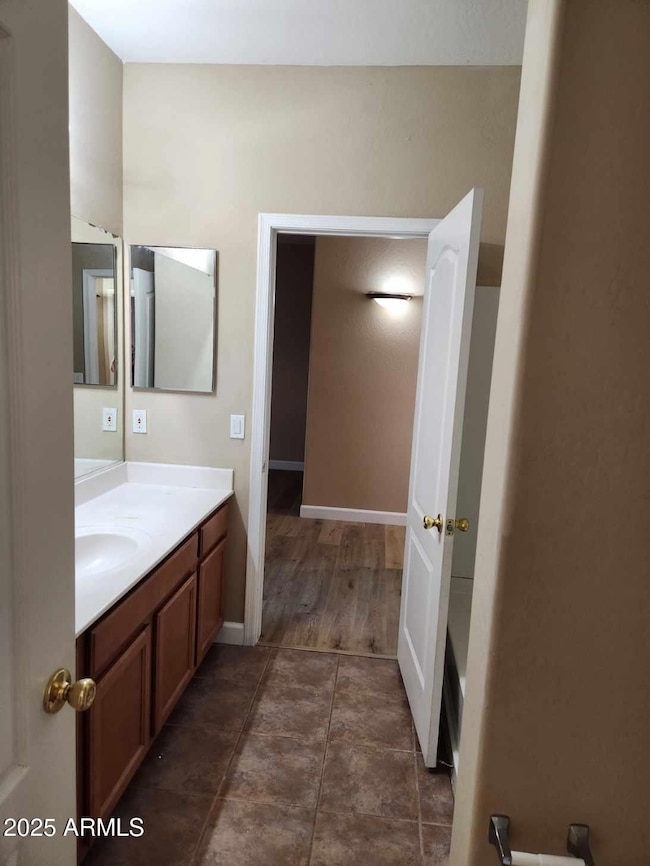15245 W Jackson St Goodyear, AZ 85338
Centerra Neighborhood
4
Beds
3
Baths
1,821
Sq Ft
6,046
Sq Ft Lot
Highlights
- Mountain View
- Double Vanity
- High Speed Internet
- Eat-In Kitchen
- Central Air
- Wrought Iron Fence
About This Home
4 bed 3 bath, with den. 4th bedroom has bathroom in for privacy. nice open floor plan with tile in all the right places, new vinyl planking in all other areas, landscaping included, looking out to greenbelt.
Listing Agent
J&L Exclusive Homes & Properti License #BR525679000 Listed on: 08/04/2025
Home Details
Home Type
- Single Family
Est. Annual Taxes
- $1,993
Year Built
- Built in 2005
Lot Details
- 6,046 Sq Ft Lot
- Desert faces the front of the property
- Wrought Iron Fence
- Block Wall Fence
Parking
- 2 Car Garage
Home Design
- Wood Frame Construction
- Tile Roof
- Stucco
Interior Spaces
- 1,821 Sq Ft Home
- 1-Story Property
- Mountain Views
- Laundry in unit
Kitchen
- Eat-In Kitchen
- Breakfast Bar
Bedrooms and Bathrooms
- 4 Bedrooms
- Primary Bathroom is a Full Bathroom
- 3 Bathrooms
- Double Vanity
- Bathtub With Separate Shower Stall
Schools
- Centerra Mirage Stem Academy Elementary And Middle School
- Desert Edge High School
Utilities
- Central Air
- Heating System Uses Natural Gas
- High Speed Internet
- Cable TV Available
Community Details
- Property has a Home Owners Association
- Centerra Association
- Centerra Subdivision
Listing and Financial Details
- Property Available on 8/4/25
- Rent includes repairs
- 12-Month Minimum Lease Term
- Tax Lot 290
- Assessor Parcel Number 500-04-552
Map
Source: Arizona Regional Multiple Listing Service (ARMLS)
MLS Number: 6901472
APN: 500-04-552
Nearby Homes
- 15233 W Jackson St
- 15278 W Morning Glory St
- 300 S 151st Ave
- 15339 W Jackson St
- 15137 W Washington St
- 42 N 151st Ln
- 15461 W Jefferson St
- 15167 W Monroe St
- 15108 W Adams St
- 15245 W Sherman St
- 248 N 152nd Dr
- 15142 W Sherman St
- 897 S 151st Ln
- 15112 W Hadley St
- 880 S 150th Dr
- 15138 W Hadley St
- 15194 W Melvin St
- 153 S 156th Dr
- 141 S 156th Dr
- 15109 W Hadley St
- 164 S 152nd Ave
- 201 S 152nd Ave
- 372 S 151st Ave
- 15109 W Adams St
- 15440 W Jefferson St
- 15148 W Adams St
- 138 N 153rd Ave
- 15400 W Goodyear Blvd N
- 15545 W Hudson Way
- 15112 W Hadley St
- 15138 W Hadley St
- 350 N 152nd Dr
- 881 S 150th Dr
- 15072 W Melvin St
- 14935 W Van Buren St
- 1106 S 151st Ln
- 949 S Goodyear Blvd E
- 15385 W Fillmore St
- 15116 W Fillmore St
- 24 S 157th Ln
