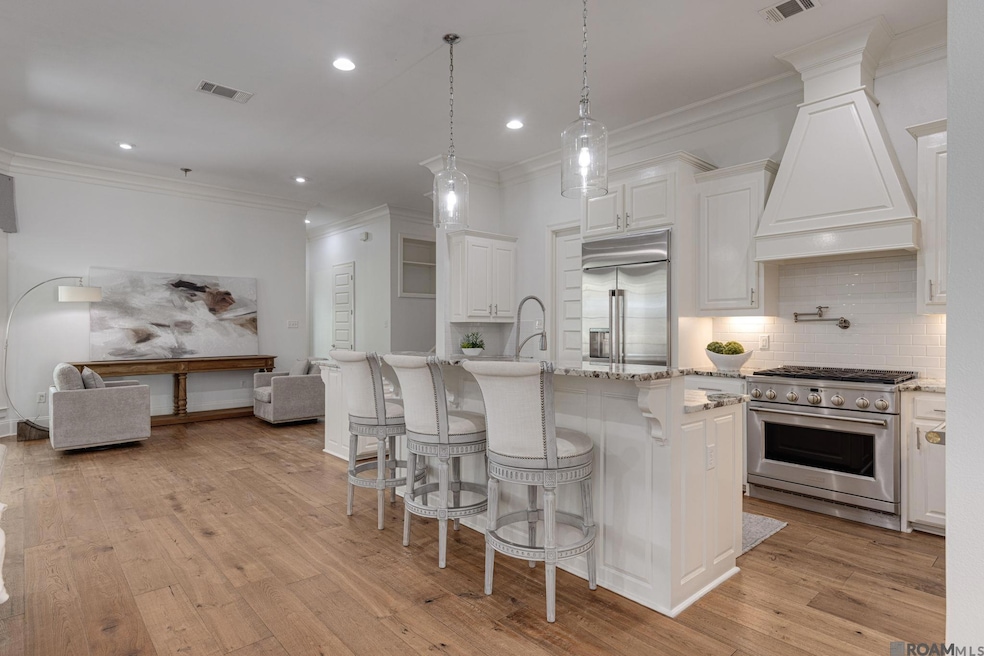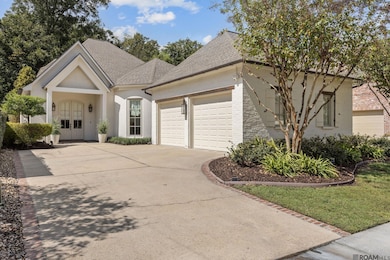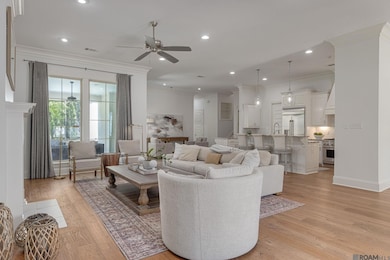15248 Cadet Ct Baton Rouge, LA 70810
Estimated payment $5,228/month
Highlights
- On Golf Course
- Traditional Architecture
- Mud Room
- Multiple Fireplaces
- Wood Flooring
- Tennis Courts
About This Home
Welcome to 15248 Cadet Court — a home that feels warm, inviting, and thoughtfully designed for how people actually live. Located in the heart of Baton Rouge’s sought-after University Club community, this home offers a balance of comfort, luxury, and flexibility that works beautifully for today’s lifestyles. Inside, you’re welcomed by an open, airy layout filled with natural light. The kitchen, living room, and keeping room flow together seamlessly, creating a connected space where everyone can gather — whether you’re cooking dinner, helping with homework, or enjoying a lazy Sunday morning. The keeping room just off the kitchen is especially cozy, and it also opens to the patio, making indoor-to-outdoor living feel easy. The spacious dining room offers the flexibility so many buyers are looking for — it’s perfect as a formal dining space, but it can just as easily become a home office, playroom, library, or second conversation area depending on your needs. The layout of this home is ideal for multi-generational living. The primary suite serves as a peaceful retreat with a spa-style bathroom, while a second downstairs en-suite bedroom offers comfort and privacy for parents, adult children, guests, or anyone who needs a first-floor bedroom with its own bathroom. It’s a floor plan that works for life as it evolves. Step outside and you’ll find a patio meant to be enjoyed — complete with a full outdoor kitchen and a cozy outdoor fireplace. It’s the kind of space that becomes a backdrop for everyday moments and special occasions alike — huge bonus, it's a few steps to the golf course More to love: • Enclosed 2-car garage • Mature landscaping with extensive drainage system already installed • Hardwood stairs • Mudroom/drop-zone for daily organization • Custom window treatments remain • Flood Zone X (no flood insurance required) Living in University Club means more than a beautiful home. Enjoy community pools, tennis and pickleball courts, walking paths and playgrounds.
Listing Agent
Keller Williams Realty-First Choice License #995717174 Listed on: 10/09/2025

Home Details
Home Type
- Single Family
Est. Annual Taxes
- $7,572
Year Built
- Built in 2016 | Remodeled
Lot Details
- 8,276 Sq Ft Lot
- Lot Dimensions are 55 x 150
- On Golf Course
- Landscaped
HOA Fees
- $148 Monthly HOA Fees
Home Design
- Traditional Architecture
- Brick Exterior Construction
- Slab Foundation
- Frame Construction
- Shingle Roof
Interior Spaces
- 3,700 Sq Ft Home
- 2-Story Property
- Built-In Features
- Crown Molding
- Ceiling height of 9 feet or more
- Ceiling Fan
- Multiple Fireplaces
- Mud Room
- Fire and Smoke Detector
- Washer and Electric Dryer Hookup
Kitchen
- Walk-In Pantry
- Oven
- Microwave
- Dishwasher
- Stainless Steel Appliances
- Disposal
Flooring
- Wood
- Carpet
- Ceramic Tile
Bedrooms and Bathrooms
- 4 Bedrooms
- En-Suite Bathroom
- Walk-In Closet
- Double Vanity
- Soaking Tub
- Separate Shower
Parking
- 2 Car Garage
- Garage Door Opener
Outdoor Features
- Covered Patio or Porch
- Outdoor Fireplace
- Outdoor Kitchen
- Exterior Lighting
Utilities
- Multiple cooling system units
- Multiple Heating Units
Community Details
Overview
- Association fees include accounting, legal, maint subd entry hoa, management, pool hoa, rec facilities
- Built by Unified Construction Group LLC
- University Club Plantation Subdivision
Recreation
- Tennis Courts
- Community Playground
- Park
Map
Home Values in the Area
Average Home Value in this Area
Tax History
| Year | Tax Paid | Tax Assessment Tax Assessment Total Assessment is a certain percentage of the fair market value that is determined by local assessors to be the total taxable value of land and additions on the property. | Land | Improvement |
|---|---|---|---|---|
| 2024 | $7,572 | $71,340 | $8,500 | $62,840 |
| 2023 | $7,572 | $61,340 | $8,500 | $52,840 |
| 2022 | $7,130 | $61,340 | $8,500 | $52,840 |
| 2021 | $6,995 | $61,340 | $8,500 | $52,840 |
| 2020 | $6,927 | $61,340 | $8,500 | $52,840 |
| 2019 | $6,398 | $54,340 | $8,500 | $45,840 |
| 2018 | $6,316 | $54,340 | $8,500 | $45,840 |
| 2017 | $983 | $8,500 | $8,500 | $0 |
| 2016 | $958 | $8,500 | $8,500 | $0 |
| 2015 | $956 | $8,500 | $8,500 | $0 |
| 2014 | $440 | $4,000 | $4,000 | $0 |
Property History
| Date | Event | Price | List to Sale | Price per Sq Ft | Prior Sale |
|---|---|---|---|---|---|
| 10/09/2025 10/09/25 | For Sale | $845,000 | +36.3% | $228 / Sq Ft | |
| 09/09/2016 09/09/16 | Sold | -- | -- | -- | View Prior Sale |
| 06/28/2016 06/28/16 | Pending | -- | -- | -- | |
| 05/09/2016 05/09/16 | For Sale | $619,900 | -- | $173 / Sq Ft |
Source: Greater Baton Rouge Association of REALTORS®
MLS Number: 2025018738
APN: 03023192
- 2537 Tiger Crossing Dr
- 14240 Wally Way
- 3018 Tradition Ave
- 15307 Campanile Ct
- 3139 Tradition Ave
- 02 Manchac Rd
- 13807 Harveston Mill Dr
- 14119 Shore Beck Dr
- 3129 Veranda Green Ave
- 14113 Shore Beck Dr
- 2114 Thomas Boyd Dr
- 13722 Green Wing Ln
- 13827 Golden Holly Ln
- 2510 Foreshore Ave
- 13715 Sweet Cherry Dr
- 2755 Harveston Mill Dr
- 3005 Rue D Orleans
- 3108 Veranda Lakes Dr
- 3135 Veranda Lakes Dr
- 2153 Thomas Boyd Dr
- 3137 Rue D Orleans
- 115 Tiger Dr
- 2920 Creekmere Ln
- 3043 Creekmere Ln
- 355 Highway 30
- 3147 Hudson Park Dr
- 3143 Cypress View Ln
- 14436 Caroline Way
- 2048 Perennial Ln
- 10758 Moss Grove Ln
- 3696 Waterbury Ave
- 10723 Hillbrook Ave
- 11016 Hillpark Ave
- 11028 Denali Ave
- 1179 Springlake Dr
- 9052 Winding Lake Ave
- 1934 Elvin Dr
- 1924 Elvin Dr
- 721 Bellegrove Square Ave
- 10231 Bluebonnet Blvd






