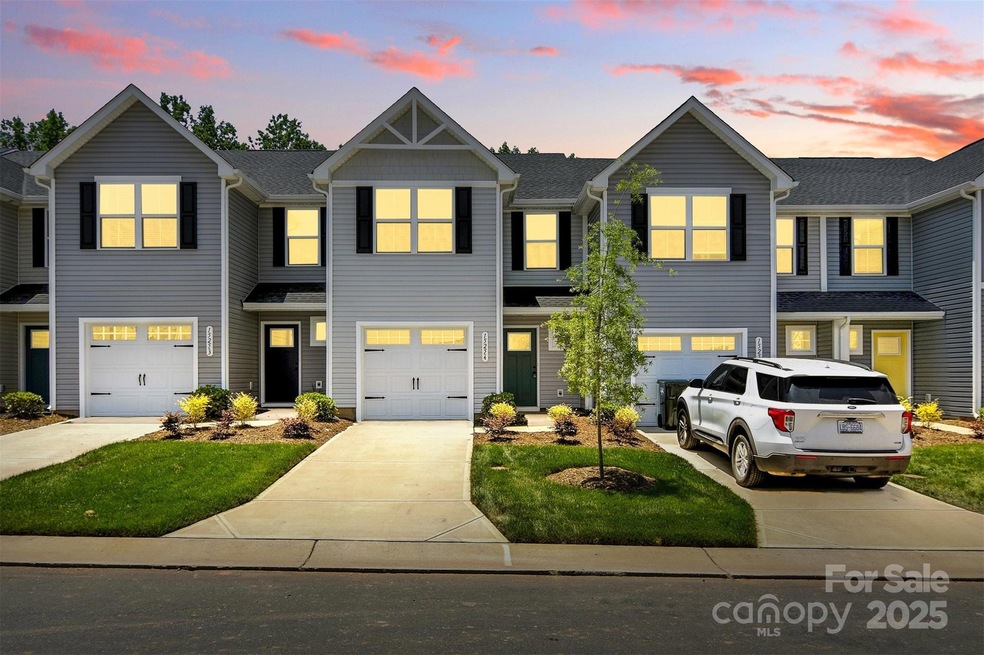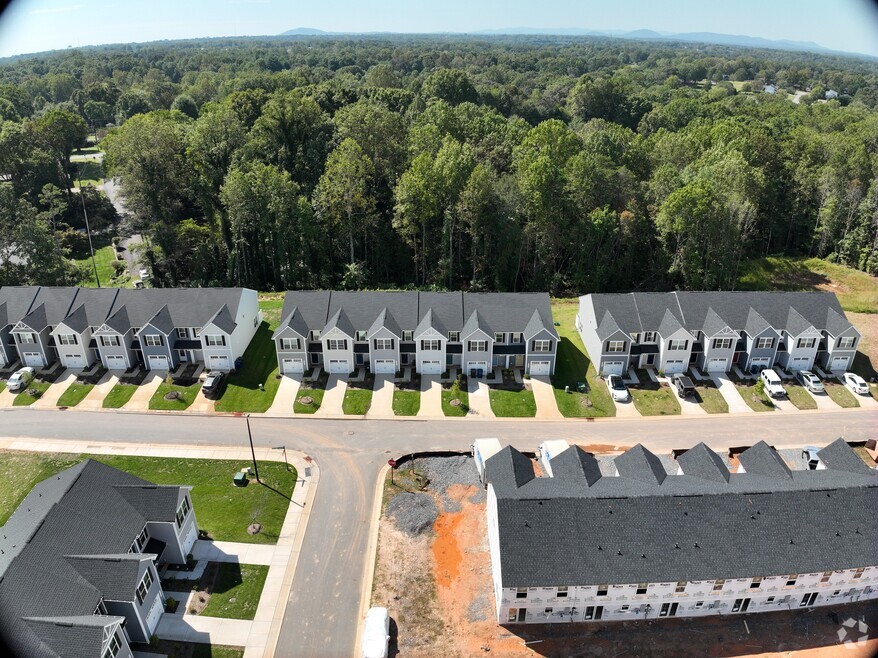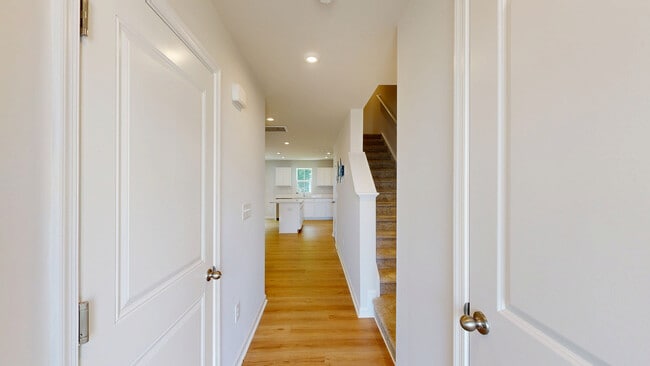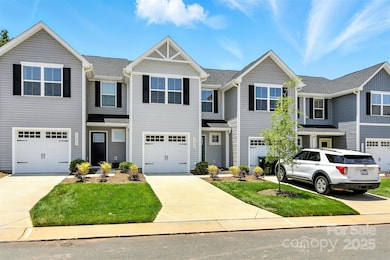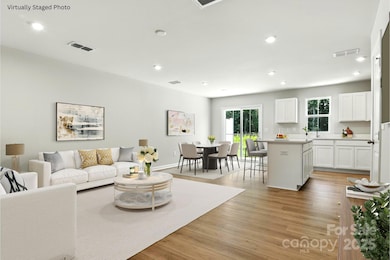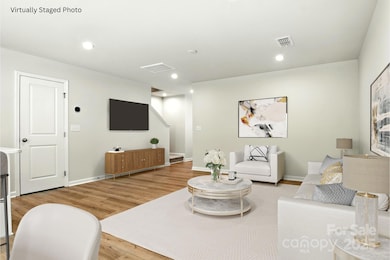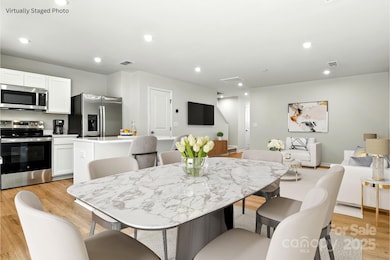
1525 39th Avenue Loop NE Unit 4 Hickory, NC 28601
East Hickory NeighborhoodEstimated payment $1,370/month
Highlights
- Wooded Lot
- 1 Car Attached Garage
- Patio
- Clyde Campbell Elementary School Rated A-
- Electric Vehicle Home Charger
- Laundry Room
About This Home
Discover this beautiful 3 bed, 2.5 bath townhome in the desirable Bear Park by Ryan Homes subdivision. Completed in 2024, this modern home offers an open-concept layout with a spacious living area, stylish kitchen featuring quartz countertops, and a dining space perfect for entertaining. Upstairs, the primary suite boasts a private bath and walk-in closet, while two additional bedrooms provide flexibility for guests, family, or a home office. Enjoy a private patio, in-unit laundry, and 1 car garage equipped with an electric car charging port. Located in a growing Hickory community near shopping, dining, and commuter routes—this move-in ready home blends comfort, style, and convenience!
Listing Agent
Osborne Real Estate Group LLC Brokerage Email: rachel@osbornereg.com License #331942 Listed on: 07/03/2025
Townhouse Details
Home Type
- Townhome
Est. Annual Taxes
- $128
Year Built
- Built in 2024
HOA Fees
- $160 Monthly HOA Fees
Parking
- 1 Car Attached Garage
- Electric Vehicle Home Charger
Home Design
- Entry on the 1st floor
- Slab Foundation
- Vinyl Siding
Interior Spaces
- 2-Story Property
- Insulated Windows
Kitchen
- Electric Range
- Microwave
- Disposal
Flooring
- Carpet
- Vinyl
Bedrooms and Bathrooms
- 3 Bedrooms
Laundry
- Laundry Room
- Washer and Dryer
Schools
- Clyde Campbell Elementary School
- Arndt Middle School
- St. Stephens High School
Additional Features
- Patio
- Wooded Lot
- Central Air
Community Details
- Hawthorne Management Company Association
- Bear Park Subdivision
- Mandatory home owners association
Listing and Financial Details
- Assessor Parcel Number 371412864540
3D Interior and Exterior Tours
Map
Home Values in the Area
Average Home Value in this Area
Tax History
| Year | Tax Paid | Tax Assessment Tax Assessment Total Assessment is a certain percentage of the fair market value that is determined by local assessors to be the total taxable value of land and additions on the property. | Land | Improvement |
|---|---|---|---|---|
| 2025 | $128 | $221,200 | $15,000 | $206,200 |
| 2024 | $128 | $15,000 | $15,000 | $0 |
Property History
| Date | Event | Price | List to Sale | Price per Sq Ft |
|---|---|---|---|---|
| 11/17/2025 11/17/25 | For Sale | $227,500 | 0.0% | $158 / Sq Ft |
| 11/15/2025 11/15/25 | Pending | -- | -- | -- |
| 10/10/2025 10/10/25 | Price Changed | $227,500 | -4.6% | $158 / Sq Ft |
| 09/01/2025 09/01/25 | Price Changed | $238,500 | -2.7% | $165 / Sq Ft |
| 07/31/2025 07/31/25 | Price Changed | $245,000 | -2.4% | $170 / Sq Ft |
| 07/03/2025 07/03/25 | For Sale | $251,000 | -- | $174 / Sq Ft |
About the Listing Agent

I’m a dedicated real estate broker/realtor serving Hickory/Charlotte and surrounding areas. Born and raised in NC, I have a passion for being involved in the community and helping clients find their dream homes. I bring a wealth of knowledge and expertise to every transaction, and I strive to make the real estate process as smooth and stress-free as possible. Whether you're buying, selling, or investing, I am committed to providing personalized service tailored to your unique needs and goals. I
Rachel's Other Listings
Source: Canopy MLS (Canopy Realtor® Association)
MLS Number: 4276656
- 1520 39th Avenue Loop NE Unit 5
- 1520 39th Avenue Loop NE Unit 1
- 1520 39th Avenue Loop NE Unit 3
- 3903 15th Street Dr NE Unit 3
- 1341 36th Avenue Dr NE
- 1530 39th Avenue Loop NE
- 1362 37th Avenue Ln NE
- 1374 37th Avenue Ln NE
- Poplar End Home Plan at Bear Park
- Poplar Plan at Bear Park
- 1382 37th Avenue Ln NE
- 1361 37th Avenue Ln NE
- 1034 39th Avenue Loop NE
- 1365 37th Avenue Ln NE
- 1369 37th Avenue Ln NE
- 1371 37th Avenue Ln NE
- 1318 37th Avenue Ln NE
- 1532 39th Avenue Loop NE Unit 5
- 1375 37th Avenue Ln NE
- 1302 37th Avenue Ln NE
- 1525 39th Avenue Loop NE
- 3903 15th Street Dr NE
- 1351 37th Avenue Ln NE
- 1339 37th Avenue Ln NE
- 2830 16th St NE
- 3000 6th St NE
- 2530 Snow Creek Rd NE
- 4000 N Center St
- 2550 Snow Creek Rd NE
- 2366 14th Street Ct NE
- 1830 20th Avenue Dr NE
- 1655 20th Ave Dr
- 1755 20th Avenue Dr NE
- 1750 20th Avenue Dr NE
- 203 29th Ave NE
- 1207 21st Ave NE
- 1425 20th Ave NE
- 119 35th Ave NW
- 694 22nd Ave NE
- 2778 2nd St NE Unit The Pinnacle
