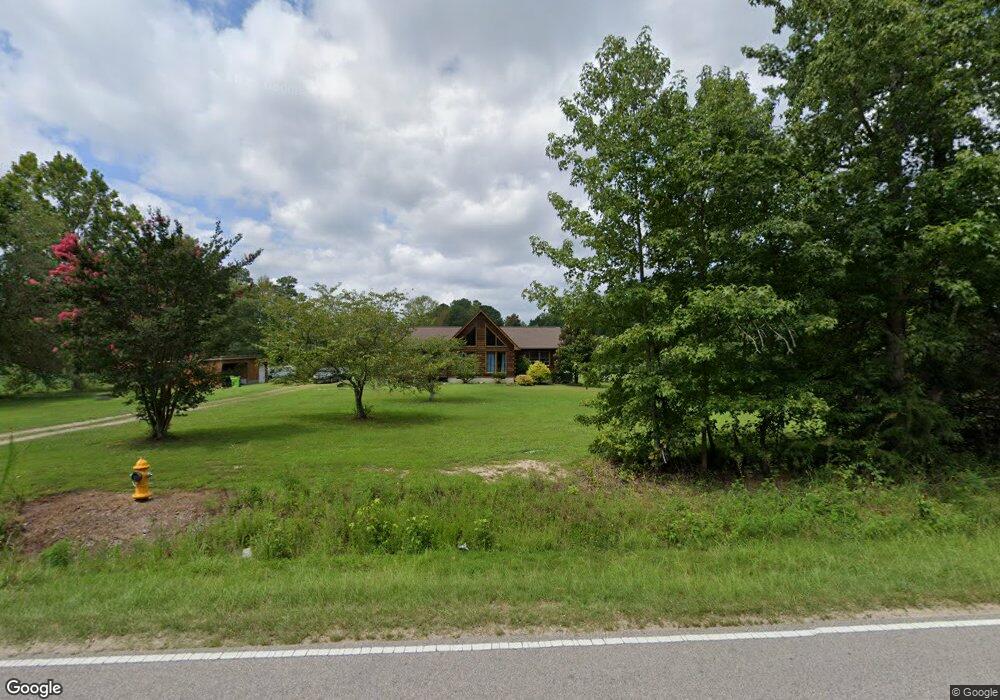1525 Averette Rd Wake Forest, NC 27587
Estimated Value: $401,000 - $662,000
--
Bed
2
Baths
1,766
Sq Ft
$279/Sq Ft
Est. Value
About This Home
This home is located at 1525 Averette Rd, Wake Forest, NC 27587 and is currently estimated at $493,139, approximately $279 per square foot. 1525 Averette Rd is a home located in Wake County with nearby schools including Richland Creek Elementary School, Wake Forest-Rolesville Middle School, and Wake Forest High School.
Ownership History
Date
Name
Owned For
Owner Type
Purchase Details
Closed on
May 29, 2015
Sold by
Ricciuti Jennifer M and Ricciuti Ronald J
Bought by
Ricciuti Jennifer M and Ricciuti Ronald J
Current Estimated Value
Home Financials for this Owner
Home Financials are based on the most recent Mortgage that was taken out on this home.
Original Mortgage
$191,200
Outstanding Balance
$148,195
Interest Rate
3.77%
Mortgage Type
New Conventional
Estimated Equity
$344,944
Purchase Details
Closed on
Aug 14, 2013
Sold by
Stoffregen Joseph C and Stoffregen Myra L
Bought by
Ricciuti Jennifer M and Haynes Richard
Home Financials for this Owner
Home Financials are based on the most recent Mortgage that was taken out on this home.
Original Mortgage
$191,225
Interest Rate
4.37%
Mortgage Type
Adjustable Rate Mortgage/ARM
Create a Home Valuation Report for This Property
The Home Valuation Report is an in-depth analysis detailing your home's value as well as a comparison with similar homes in the area
Home Values in the Area
Average Home Value in this Area
Purchase History
| Date | Buyer | Sale Price | Title Company |
|---|---|---|---|
| Ricciuti Jennifer M | -- | None Available | |
| Ricciuti Jennifer M | $255,000 | None Available |
Source: Public Records
Mortgage History
| Date | Status | Borrower | Loan Amount |
|---|---|---|---|
| Open | Ricciuti Jennifer M | $191,200 | |
| Previous Owner | Ricciuti Jennifer M | $191,225 |
Source: Public Records
Tax History Compared to Growth
Tax History
| Year | Tax Paid | Tax Assessment Tax Assessment Total Assessment is a certain percentage of the fair market value that is determined by local assessors to be the total taxable value of land and additions on the property. | Land | Improvement |
|---|---|---|---|---|
| 2025 | $2,516 | $390,317 | $93,420 | $296,897 |
| 2024 | $2,444 | $390,317 | $93,420 | $296,897 |
| 2023 | $2,126 | $270,132 | $83,420 | $186,712 |
| 2022 | $1,971 | $270,132 | $83,420 | $186,712 |
| 2021 | $1,918 | $270,132 | $83,420 | $186,712 |
| 2020 | $1,887 | $270,132 | $83,420 | $186,712 |
| 2019 | $1,951 | $236,382 | $75,420 | $160,962 |
| 2018 | $1,794 | $236,382 | $75,420 | $160,962 |
| 2017 | $1,701 | $236,382 | $75,420 | $160,962 |
| 2016 | $1,666 | $236,382 | $75,420 | $160,962 |
| 2015 | $1,626 | $231,311 | $97,786 | $133,525 |
| 2014 | $1,542 | $97,786 | $97,786 | $0 |
Source: Public Records
Map
Nearby Homes
- 1682 White Rose Ln
- Dylan Plan at Rosedale - Venture Collection
- Sutton Plan at Rosedale - Venture Collection
- Edison II w/ 3rd Floor Plan at Rosedale - Classic Collection
- Eastman III Plan at Rosedale - Classic Collection
- Scottsdale Plan at Rosedale - Cottage Collection
- Waterbury Plan at Rosedale - Cottage Collection
- Winstead III Plan at Rosedale - Sterling Collection
- Nelson Plan at Rosedale - Sterling Collection
- Somerset III Plan at Rosedale - Sterling Collection
- Tinsley Plan at Rosedale - Cottage Collection
- Virginia Plan at Rosedale - Cottage Collection
- Galvani II Plan at Rosedale - Classic Collection
- 2929 Ocean Sunrise Dr
- 2924 Ocean Sunrise Dr
- 2912 Ocean Sunrise Dr
- The Pamlico Townhome Plan at Elizabeth Springs
- The Roanoke Townhome Plan at Elizabeth Springs
- The Charlotte Plan at Elizabeth Springs
- The Caroline Plan at Elizabeth Springs
- 1529 Averette Rd
- 1600 Averette Rd
- 1605 Averette Rd
- 1500 Averette Rd
- 5632 Tyson Farm Rd
- 5601 Tyson Farm Rd
- 5324 Jack Jones Rd
- 1424 Averette Rd
- 5232 Jack Jones Rd
- 1420 Averette Rd
- 1416 Carrie May Ln
- 5304 Jack Jones Rd
- 1420 Carrie May Ln
- 2401 Wait Ave
- 2401 Wait Ave
- 2401 Wait Ave Unit TR3
- 2401 Wait Ave Unit 2C
- 5308 Jack Jones Rd
- 827 Averette Rd
- 0 Averette Rd Unit TR1746506
