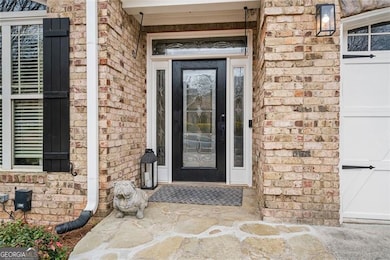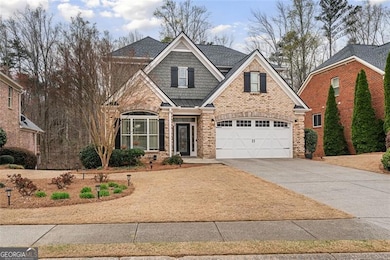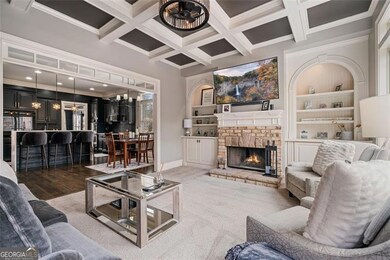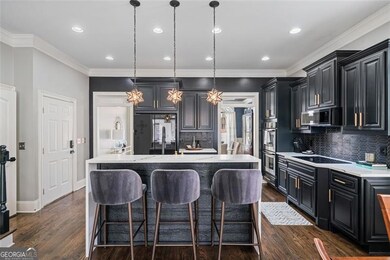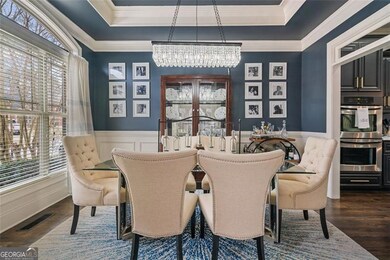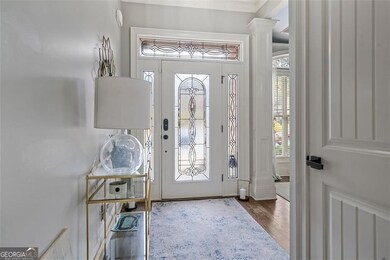1525 Camden Cove Dr Cumming, GA 30040
Estimated payment $4,732/month
Highlights
- Home fronts a creek
- Seasonal View
- Traditional Architecture
- Otwell Middle School Rated A
- Private Lot
- Wood Flooring
About This Home
Stunning 5BR/3.5BA 4-Sided Brick Home with Finished Terrace Level - Walk to Cumming City Center! The home next door sold for $875,000 without a finished basement - making this property an incredible value! This impeccably maintained residence offers a bright, open floor plan with thoughtful updates throughout. The beautifully renovated chef's kitchen features a spacious island, breakfast bar, and brand-new appliances. It opens to a sunny breakfast room and large family room with built-in shelving and a striking stone fireplace. The main-level primary suite is a private retreat with double vanities, walk-in shower, and separate soaking tub. Upstairs you'll find three bedrooms, two full baths, and a custom dressing room with an expansive closet. The finished terrace level is ideal for a guest suite, in-law suite, or rental income opportunity, featuring polished concrete floors, a bedroom, family room, stylish full bath, and large storage room. Outdoor living includes a screened porch, landscaped backyard with wrought-iron fencing, and a fire pit area by the creek .Recent updates: new roof, new water heater, fresh interior/exterior paint, refinished hardwood floors, irrigation system. HOA is $828 annually, or $2,740 with lawn care service. Unbeatable location - minutes to Sawnee Mountain Preserve and just a short walk to the Cumming City Center's restaurants, shops, and entertainment. This move-in ready home blends comfort, luxury, and convenience - a rare opportunity you won't want to miss!
Home Details
Home Type
- Single Family
Est. Annual Taxes
- $6,096
Year Built
- Built in 2007 | Remodeled
Lot Details
- 9,148 Sq Ft Lot
- Home fronts a creek
- Back Yard Fenced
- Private Lot
- Level Lot
- Sprinkler System
Home Design
- Traditional Architecture
- Composition Roof
- Four Sided Brick Exterior Elevation
Interior Spaces
- 4,019 Sq Ft Home
- 2-Story Property
- Bookcases
- Ceiling Fan
- Factory Built Fireplace
- Double Pane Windows
- Entrance Foyer
- Family Room with Fireplace
- Great Room
- Breakfast Room
- Wood Flooring
- Seasonal Views
- Laundry closet
Kitchen
- Breakfast Bar
- Double Oven
- Cooktop
- Microwave
- Ice Maker
- Dishwasher
- Kitchen Island
- Solid Surface Countertops
- Disposal
Bedrooms and Bathrooms
- 5 Bedrooms | 1 Primary Bedroom on Main
- Walk-In Closet
- Double Vanity
- Soaking Tub
Finished Basement
- Basement Fills Entire Space Under The House
- Interior and Exterior Basement Entry
- Finished Basement Bathroom
- Natural lighting in basement
Parking
- 2 Car Garage
- Garage Door Opener
Accessible Home Design
- Accessible Full Bathroom
- Accessible Kitchen
- Accessible Entrance
Location
- Property is near shops
Schools
- Cumming Elementary School
- Otwell Middle School
- Forsyth Central High School
Utilities
- Central Heating and Cooling System
- Underground Utilities
- High Speed Internet
- Cable TV Available
Community Details
- Property has a Home Owners Association
- Association fees include management fee
- Sawnee Creek Subdivision
Map
Home Values in the Area
Average Home Value in this Area
Tax History
| Year | Tax Paid | Tax Assessment Tax Assessment Total Assessment is a certain percentage of the fair market value that is determined by local assessors to be the total taxable value of land and additions on the property. | Land | Improvement |
|---|---|---|---|---|
| 2025 | $6,096 | $265,120 | $56,000 | $209,120 |
| 2024 | $6,096 | $248,604 | $54,000 | $194,604 |
| 2023 | $6,266 | $254,560 | $40,000 | $214,560 |
| 2022 | $4,725 | $148,748 | $28,000 | $120,748 |
| 2021 | $4,108 | $148,748 | $28,000 | $120,748 |
| 2020 | $3,959 | $143,364 | $28,000 | $115,364 |
| 2019 | $3,748 | $135,540 | $28,000 | $107,540 |
| 2018 | $3,555 | $128,552 | $28,000 | $100,552 |
| 2017 | $3,923 | $141,340 | $28,000 | $113,340 |
| 2016 | $3,590 | $129,340 | $16,000 | $113,340 |
| 2015 | $3,541 | $127,352 | $16,000 | $111,352 |
| 2014 | -- | $113,084 | $0 | $0 |
Property History
| Date | Event | Price | List to Sale | Price per Sq Ft | Prior Sale |
|---|---|---|---|---|---|
| 09/25/2025 09/25/25 | For Sale | $799,900 | +142.4% | $199 / Sq Ft | |
| 05/15/2015 05/15/15 | Sold | $330,000 | -1.5% | -- | View Prior Sale |
| 04/16/2015 04/16/15 | Pending | -- | -- | -- | |
| 04/07/2015 04/07/15 | For Sale | $335,000 | 0.0% | -- | |
| 03/12/2015 03/12/15 | Pending | -- | -- | -- | |
| 02/19/2015 02/19/15 | Price Changed | $335,000 | -4.3% | -- | |
| 02/04/2015 02/04/15 | For Sale | $349,900 | +12.9% | -- | |
| 10/30/2013 10/30/13 | Sold | $309,900 | 0.0% | $99 / Sq Ft | View Prior Sale |
| 09/10/2013 09/10/13 | Pending | -- | -- | -- | |
| 08/29/2013 08/29/13 | For Sale | $309,900 | -- | $99 / Sq Ft |
Purchase History
| Date | Type | Sale Price | Title Company |
|---|---|---|---|
| Warranty Deed | -- | -- | |
| Warranty Deed | $330,000 | -- | |
| Warranty Deed | $309,900 | -- | |
| Deed | -- | -- | |
| Deed | $250,000 | -- |
Mortgage History
| Date | Status | Loan Amount | Loan Type |
|---|---|---|---|
| Previous Owner | $312,097 | New Conventional | |
| Previous Owner | $216,930 | New Conventional |
Source: Georgia MLS
MLS Number: 10612536
APN: 151-240
- 1630 Bettis Tribble Gap Rd
- 526 Sawnee Dr Unit D61
- 512 Sawnee Dr Unit D54
- 1510 Adair Blvd
- 1665 Adair Blvd
- 99 Mountain Brook Dr
- 518 Alice Way Unit D13
- 1161 Dahlonega Hwy Unit 33
- 1161 Dahlonega Hwy Unit 36
- 1161 Dahlonega Hwy Unit 38
- 1161 Dahlonega Hwy Unit 35
- 1161 Dahlonega Hwy Unit 3
- 1161 Dahlonega Hwy Unit 4
- 510 Alice Way Unit D17
- 506 Alice Way Unit D19
- 116 Ann Ave
- 514 Sawnee Village Blvd Unit D55
- 518 Sawnee Village Blvd Unit D57
- 512 Sawnee Village Blvd Unit D54
- 522 Sawnee Village Blvd Unit D59
- 111 Fairway Crossing Way
- 7280 Franklin Way
- 1410 Pilgrim Way
- 504 Healy Dr
- 510 Healy Dr
- 1540 Magnolia Place
- 326 Canton Rd
- 1309 Brookmere Way
- 1311 Brookmere Way
- 125 Tribble Gap Rd
- 125 Tribble Gap Rd Unit 403
- 125 Tribble Gap Rd Unit 302
- 125 Tribble Gap Rd Unit 303
- 2719 Bettis Tribble Gap Rd
- 2719 Bettis Tribble Rd
- 1263 Elderwood Way
- 1223 Foxcroft Ln
- 1210 Foxcroft Ln
- 1219 Fischer Trace
- 1995 Holly Cove Rd

