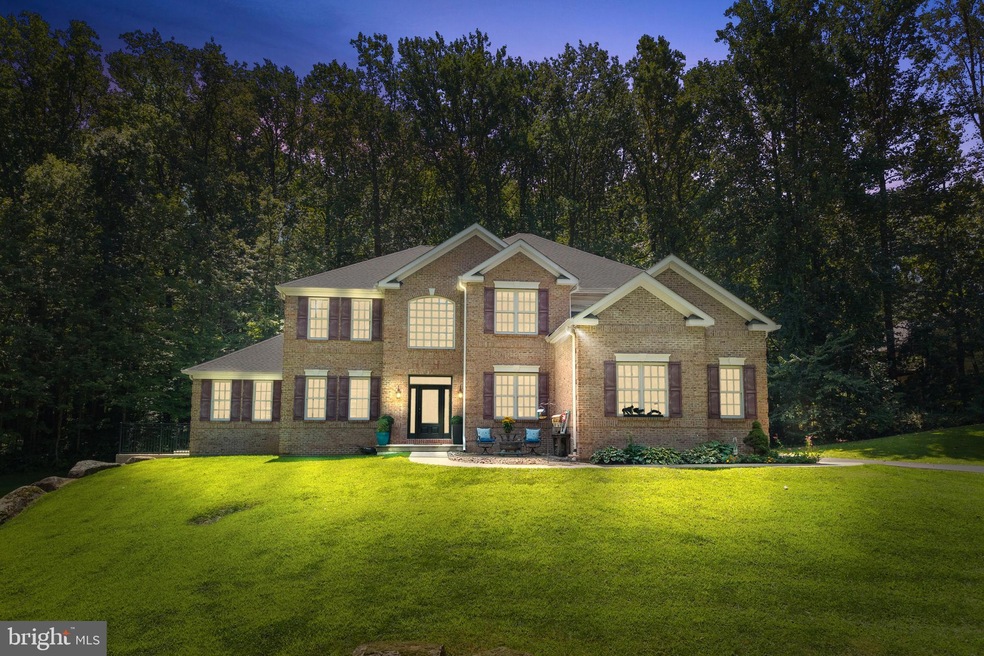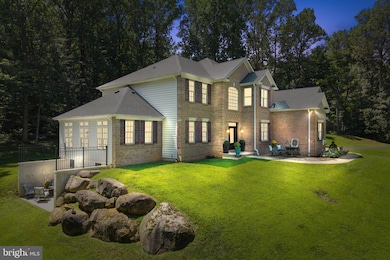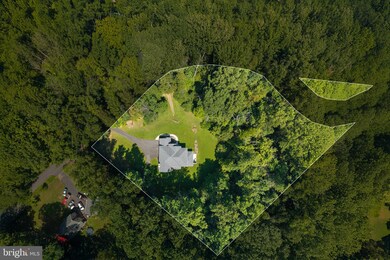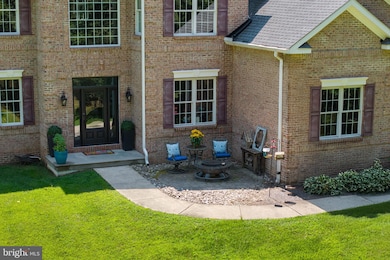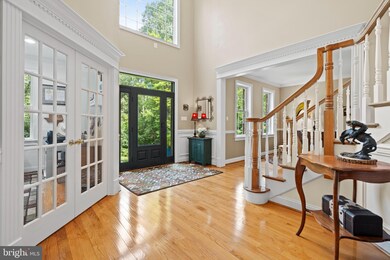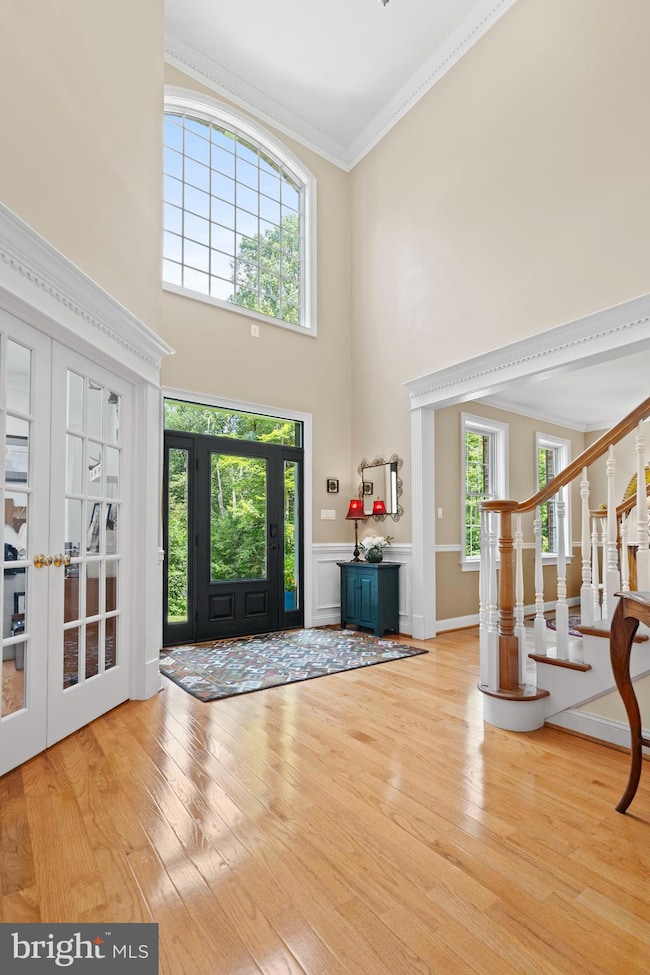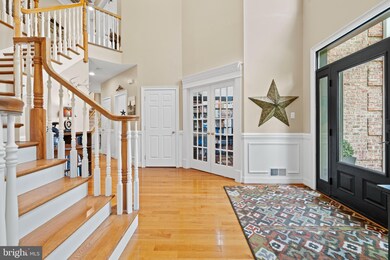1525 Clay Ave Quakertown, PA 18951
Estimated payment $5,535/month
Highlights
- 3.38 Acre Lot
- Open Floorplan
- Creek or Stream View
- Springfield Elementary School Rated A-
- Curved or Spiral Staircase
- Colonial Architecture
About This Home
Welcome to this custom-built, beautifully maintained and inviting home located at 1525 Clay Avenue! Situated on 3.3 acres in the heart of the desirable Palisades School District, this property includes a 4-bedroom, 3.5-bath home with the perfect blend of open space, surrounding private woods and convenient access to local amenities! Step inside to discover a beautiful two-story foyer with a dramatic turned staircase. The first-floor study features French doors with views of the tranquil front yard and brick paver patio. Hardwood flooring, crown and chair moldings can be found throughout the adjacent foyer, living and dining room. Once inside the dining room, you will find a tray ceiling and beautiful columns that separate it from the living room. The spacious gourmet kitchen is a chef’s delight boasting granite countertops, abundant soft close cabinets, and commercial stainless-steel appliances. Centrally located, this kitchen overlooks a spacious two-story family room with a wood-burning, brick fireplace and expansive windows, making it perfect for entertaining! If you need even more entertaining room, just outside the dining room and living room is the step-down sunroom with cathedral ceiling and windows that overlook the woods and nearby stream. Select one of the two staircases to take you to the second floor where you will find 4 generously sized bedrooms; each with adjacent access to a bathroom! The primary suite features an elegant lounge area, a spacious walk-in closet, and double-door entry to the room and bathroom, which includes a jetted soaking tub and dual vanities. The unfinished walk-out basement features high ceilings, ample windows, and an exterior French door that opens to a private patio. This basement is already sealed and insulated, and offers an excellent opportunity for custom finishes tailored to your preferences! The oversized three-car garage offers additional storage space. Located in a sought-after area within minutes from Saucon Valley area shopping, movie theaters, and minutes from Quakertown's charming downtown, where you will find a variety of shops, restaurants, and parks. Commuting is a breeze with easy access to Route 309, Interstate 78, and 15 minutes from Interstate 476. Don't miss the opportunity to make this exquisite property your own! Schedule your private tour today and experience the luxury and comfort of 1525 Clay Ave!
Listing Agent
(215) 892-6923 danielsmith@kw.com Keller Williams Real Estate-Montgomeryville License #RS275421 Listed on: 08/21/2025

Co-Listing Agent
(215) 892-3871 smithcheryl@verizon.net Keller Williams Real Estate-Montgomeryville
Home Details
Home Type
- Single Family
Est. Annual Taxes
- $9,606
Year Built
- Built in 2010
Lot Details
- 3.38 Acre Lot
- Secluded Lot
- Backs to Trees or Woods
- Small aditional parcel accross the street to convey with property.
- Property is in excellent condition
- Property is zoned RR, Additional land parcel is included with sale under Tax ID number 42-004-056.
Parking
- 3 Car Attached Garage
- 4 Driveway Spaces
- Side Facing Garage
- Garage Door Opener
Home Design
- Colonial Architecture
- Brick Exterior Construction
- Poured Concrete
- Architectural Shingle Roof
- Concrete Perimeter Foundation
- Chimney Cap
Interior Spaces
- 4,480 Sq Ft Home
- Property has 2 Levels
- Open Floorplan
- Curved or Spiral Staircase
- Dual Staircase
- Crown Molding
- Tray Ceiling
- Cathedral Ceiling
- Recessed Lighting
- Fireplace Mantel
- Brick Fireplace
- Great Room
- Family Room Off Kitchen
- Formal Dining Room
- Den
- Recreation Room
- Creek or Stream Views
- Non-Monitored Security
Kitchen
- Eat-In Kitchen
- Built-In Double Oven
- Gas Oven or Range
- Six Burner Stove
- Range Hood
- Built-In Microwave
- Dishwasher
- Stainless Steel Appliances
- Kitchen Island
Flooring
- Wood
- Carpet
- Ceramic Tile
Bedrooms and Bathrooms
- 4 Bedrooms
- Hydromassage or Jetted Bathtub
- Walk-in Shower
Unfinished Basement
- Walk-Out Basement
- Exterior Basement Entry
- Sump Pump
- Basement Windows
Accessible Home Design
- More Than Two Accessible Exits
- Level Entry For Accessibility
Eco-Friendly Details
- Energy-Efficient Appliances
Outdoor Features
- Patio
- Rain Gutters
Schools
- Springfield Elementary School
- Palisades Middle School
- Palisades High School
Utilities
- Forced Air Heating and Cooling System
- Heating System Powered By Leased Propane
- Vented Exhaust Fan
- Well
- Propane Water Heater
- On Site Septic
Community Details
- No Home Owners Association
Listing and Financial Details
- Tax Lot 061
- Assessor Parcel Number 42-004-061
Map
Home Values in the Area
Average Home Value in this Area
Tax History
| Year | Tax Paid | Tax Assessment Tax Assessment Total Assessment is a certain percentage of the fair market value that is determined by local assessors to be the total taxable value of land and additions on the property. | Land | Improvement |
|---|---|---|---|---|
| 2025 | $9,521 | $58,700 | $5,800 | $52,900 |
| 2024 | $9,521 | $58,700 | $5,800 | $52,900 |
| 2023 | $9,403 | $58,700 | $5,800 | $52,900 |
| 2022 | $9,125 | $58,700 | $5,800 | $52,900 |
| 2021 | $8,949 | $58,700 | $5,800 | $52,900 |
| 2020 | $8,949 | $58,700 | $5,800 | $52,900 |
| 2019 | $8,849 | $58,700 | $5,800 | $52,900 |
| 2018 | $8,790 | $58,700 | $5,800 | $52,900 |
| 2017 | $8,655 | $58,700 | $5,800 | $52,900 |
| 2016 | $8,655 | $58,700 | $5,800 | $52,900 |
| 2015 | $7,508 | $58,700 | $5,800 | $52,900 |
| 2014 | $7,508 | $68,040 | $5,800 | $62,240 |
Property History
| Date | Event | Price | List to Sale | Price per Sq Ft | Prior Sale |
|---|---|---|---|---|---|
| 10/08/2025 10/08/25 | Pending | -- | -- | -- | |
| 09/16/2025 09/16/25 | Price Changed | $899,900 | -2.7% | $201 / Sq Ft | |
| 08/21/2025 08/21/25 | For Sale | $925,000 | +68.2% | $206 / Sq Ft | |
| 10/27/2014 10/27/14 | Sold | $550,000 | -1.6% | $123 / Sq Ft | View Prior Sale |
| 10/10/2014 10/10/14 | Pending | -- | -- | -- | |
| 08/09/2014 08/09/14 | Price Changed | $559,000 | -3.5% | $125 / Sq Ft | |
| 04/27/2014 04/27/14 | Price Changed | $579,000 | -3.3% | $129 / Sq Ft | |
| 04/18/2014 04/18/14 | For Sale | $599,000 | -- | $134 / Sq Ft |
Purchase History
| Date | Type | Sale Price | Title Company |
|---|---|---|---|
| Deed | $550,000 | None Available |
Mortgage History
| Date | Status | Loan Amount | Loan Type |
|---|---|---|---|
| Open | $417,000 | New Conventional |
Source: Bright MLS
MLS Number: PABU2103178
APN: 42-004-061
- 0 E Cherry Rd Unit PABU2108282
- 0 Shelly Rd
- 168 Ashford Dr
- 5871 Applebutter Hill
- 132 Ashford Dr Unit HOMESITE 0020
- 132 Ashford Dr Unit HOMESITE 20
- 114 Ashford Dr
- 126 Ashford Dr
- 120 Ashford Dr Unit HOMESITE 0002
- 13 Fairway Cir
- 0 Kellers Rd
- 1 Clubhouse Terrace
- 7512 S Main St
- 7555 Clayton Ave
- 6 Evergreen Dr
- 21 Golfview Dr
- 18 Ash Ln
- 6 Esther Dr
- 5 Beth Ln
- 6 Walnut Ln
