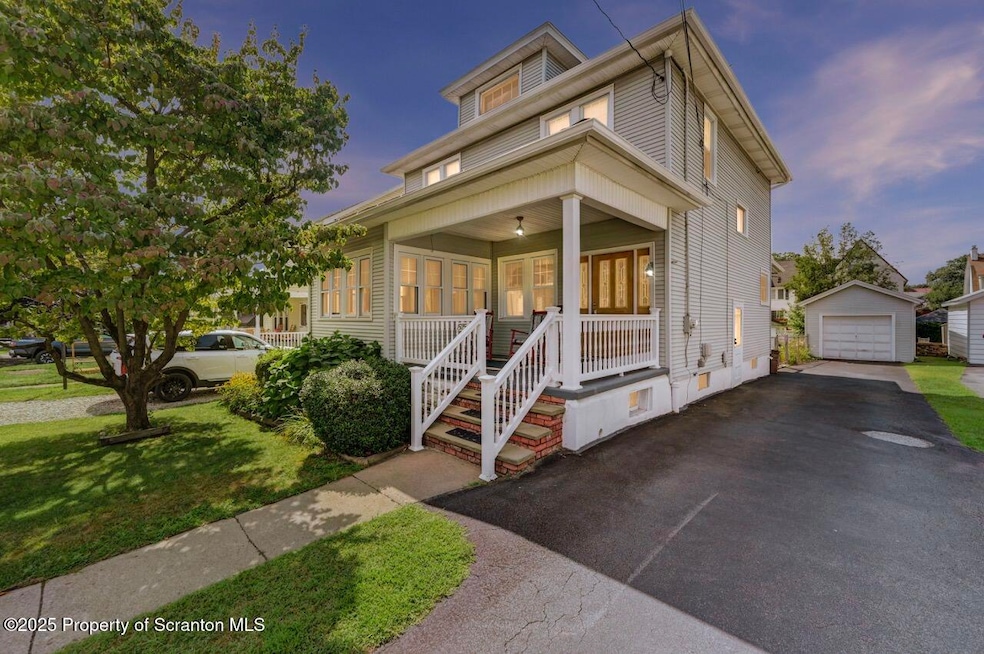
1525 Clay Ave Scranton, PA 18509
Estimated payment $1,896/month
Total Views
5,328
3
Beds
2
Baths
1,794
Sq Ft
$162
Price per Sq Ft
Highlights
- Hot Property
- Wood Flooring
- No HOA
- Traditional Architecture
- Private Yard
- Cedar Closet
About This Home
Lovely Dunmore home! Hollywood section of Dunmore. Traditional home! Beautiful, heated sunroom! French doors to Sunroom stored in attic, just hang! Hardwood floors under all of the carpeting! Roof is only 1 yr old. Gutters, last fall. Ductless air! Fence, shed, all appliances remain! SHOWINGS TO BEGIN - Monday, 8/18th! All information is approximate not warranted or guaranteed
Home Details
Home Type
- Single Family
Est. Annual Taxes
- $3,805
Year Built
- Built in 1935
Lot Details
- 6,970 Sq Ft Lot
- Lot Dimensions are 45x150
- Chain Link Fence
- Level Lot
- Private Yard
Parking
- 1 Car Garage
- 3 Open Parking Spaces
- Driveway
Home Design
- Traditional Architecture
- Stone Foundation
- Shingle Roof
- Vinyl Siding
Interior Spaces
- 1,794 Sq Ft Home
- 2-Story Property
- Entrance Foyer
- Living Room
- Dining Room
- Pull Down Stairs to Attic
- Unfinished Basement
Kitchen
- Electric Range
- Dishwasher
Flooring
- Wood
- Carpet
- Tile
Bedrooms and Bathrooms
- 3 Bedrooms
- Cedar Closet
- 2 Full Bathrooms
Laundry
- Laundry Room
- Dryer
- Washer
Outdoor Features
- Outdoor Storage
- Rain Gutters
Utilities
- Ductless Heating Or Cooling System
- Heating System Uses Steam
- Heating System Uses Natural Gas
Community Details
- No Home Owners Association
Listing and Financial Details
- Assessor Parcel Number 14610050024
- $14,500 per year additional tax assessments
Map
Create a Home Valuation Report for This Property
The Home Valuation Report is an in-depth analysis detailing your home's value as well as a comparison with similar homes in the area
Home Values in the Area
Average Home Value in this Area
Tax History
| Year | Tax Paid | Tax Assessment Tax Assessment Total Assessment is a certain percentage of the fair market value that is determined by local assessors to be the total taxable value of land and additions on the property. | Land | Improvement |
|---|---|---|---|---|
| 2025 | $4,327 | $14,500 | $3,150 | $11,350 |
| 2024 | $3,700 | $14,500 | $3,150 | $11,350 |
| 2023 | $3,700 | $14,500 | $3,150 | $11,350 |
| 2022 | $2,465 | $14,500 | $3,150 | $11,350 |
| 2021 | $3,401 | $14,500 | $3,150 | $11,350 |
| 2020 | $3,401 | $14,500 | $3,150 | $11,350 |
| 2019 | $3,253 | $14,500 | $3,150 | $11,350 |
| 2018 | $3,200 | $14,500 | $3,150 | $11,350 |
| 2017 | $3,107 | $14,500 | $3,150 | $11,350 |
| 2016 | $1,525 | $14,500 | $3,150 | $11,350 |
| 2015 | -- | $14,500 | $3,150 | $11,350 |
| 2014 | -- | $14,500 | $3,150 | $11,350 |
Source: Public Records
Property History
| Date | Event | Price | Change | Sq Ft Price |
|---|---|---|---|---|
| 08/15/2025 08/15/25 | For Sale | $289,900 | -- | $162 / Sq Ft |
Source: Greater Scranton Board of REALTORS®
Purchase History
| Date | Type | Sale Price | Title Company |
|---|---|---|---|
| Interfamily Deed Transfer | -- | None Available |
Source: Public Records
Similar Homes in Scranton, PA
Source: Greater Scranton Board of REALTORS®
MLS Number: GSBSC254110
APN: 14610050024
Nearby Homes
- 2020 Rigg St Unit L 13
- 313 W Drinker St Unit L 30
- 1614 Jefferson Ave
- 125 Barton St
- 2035 Delaware St
- 627 S Blakely St
- 1747 Madison Ave
- 116 Cherry St
- 1336-1338 N Washington Ave
- 1625 Wyoming Ave Unit L 2
- 323 N Blakely St
- 201 S Apple St
- 314 E Drinker St
- 1315 N Washington Ave
- 1320 Middle
- 1115 Monroe Ave
- 1012 Sunset St
- 1109 N Irving Ave
- 1121 1123 Farber Ct
- 1008 Sunset St
- 1630 Clay Ave
- 2017 Rigg St Unit 1st Floor
- 1717 Monroe Ave Unit Joanne Budash
- 234 W Drinker St Unit 1
- 1304 Marion St Unit 570-815-4391 Jim Kennedy
- 111 W Grove St Unit 3
- 1345 Jefferson Ave
- 1316 Jefferson Ave Unit 2
- 1602 Wyoming Ave
- 119 Harper St Unit Harper St Front
- 500 Dudley St Unit 2
- 124 Mortimer St
- 320 New York St Unit 2
- 436 Larch St Unit 2nd Floor
- 350 Chestnut St Unit 2
- 300 New York St
- 1042 Taylor Ave Unit Lower unit
- 1416
- 113 Frank St Unit 5
- 1012 N Webster Ave Unit 1st Fllor






