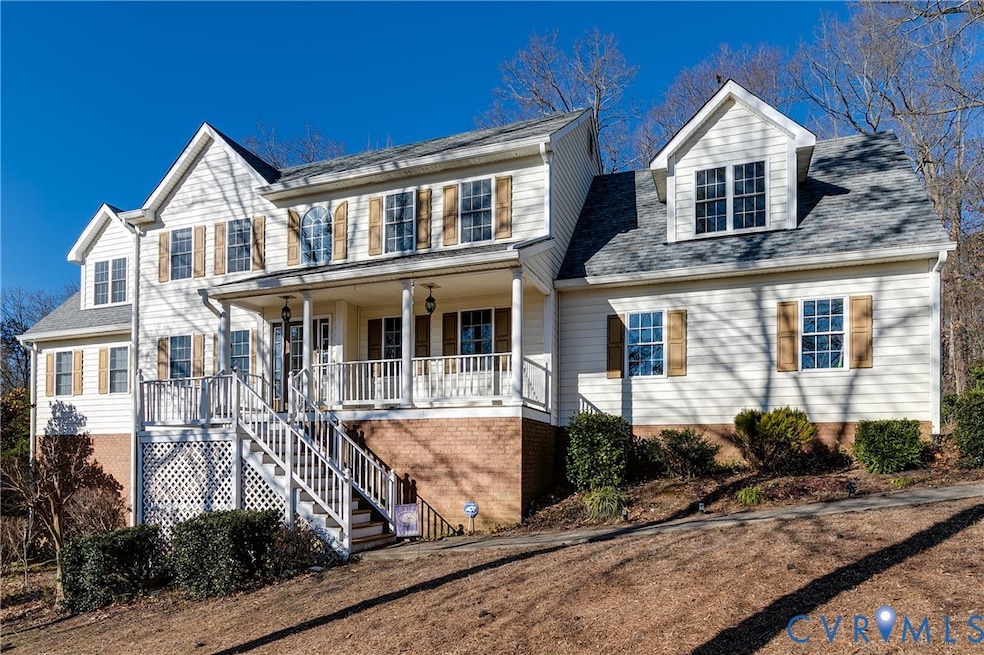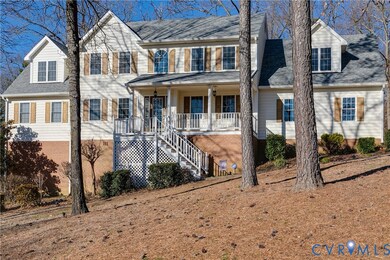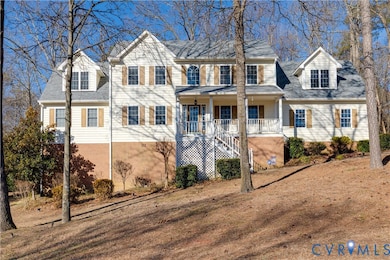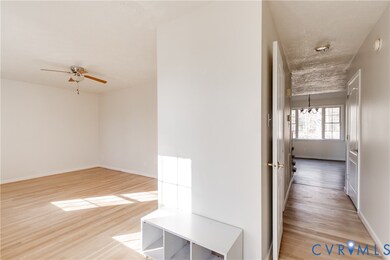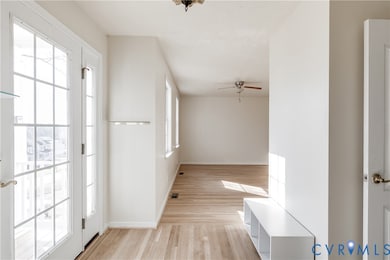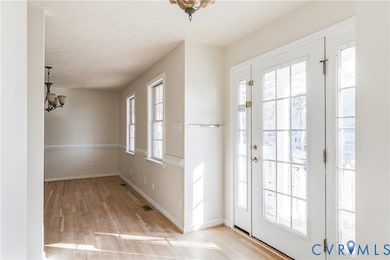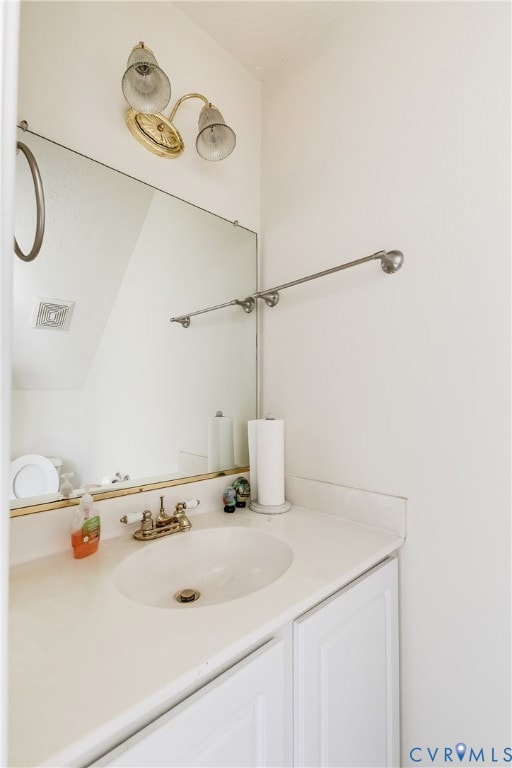1525 Creek Knoll Ct South Chesterfield, VA 23834
Bermuda Hundred NeighborhoodEstimated payment $2,836/month
Highlights
- Outdoor Pool
- Wood Flooring
- High Ceiling
- Deck
- Main Floor Primary Bedroom
- Granite Countertops
About This Home
Tucked away on a quiet cul-de-sac in the Southcreek community of Chesterfield County, you’re going to love this meticulously kept home! Equipped with almost 2900 square feet, 6 bedrooms, and 3.5 baths, this colonial style home will not disappoint. Step into a grand foyer with beautifully recently refinished hardwood floors, chair molding that continues into the formal dining room to your right and large family room to your left. As you proceed up the hall, you’ll enter the oversized kitchen w/quality white cabinets, an island with granite countertops, and granite continuous throughout the kitchen, lovely eat-in area/morning room w/ bright windows and pantry. Off the kitchen is the enormous family room with a gas fireplace, multiple windows for tons of natural light, and direct access to a massive walk-out deck. The first floor is rounded off with a mother in-law suite that has great space and a ton of natural light which can be used for multiple purposes! Upstairs are five bedrooms, the spacious primary suite that has an enormous walk-in closet, bathroom w/jetted tub, shower, and a double vanity sink. Down the hall are four additional bedrooms, all are equipped with ceiling fans and great closet space for storage. The home also includes an attached two car garage, private backyard, (backed up to a 33-acre forest) and a HUGE under house storage area. Some recent updates include newly refinished hardwood floors (2025), interior paint (2025), new carpet (2025), and screen replacements (2025). Hurry and schedule your appointment today, this one will not last long!
Home Details
Home Type
- Single Family
Est. Annual Taxes
- $3,626
Year Built
- Built in 1999
Lot Details
- 0.41 Acre Lot
- Back Yard Fenced
- Zoning described as R12
HOA Fees
- $17 Monthly HOA Fees
Parking
- 2.5 Car Attached Garage
- On-Street Parking
- Off-Street Parking
Home Design
- Brick Exterior Construction
- Shingle Roof
- Vinyl Siding
Interior Spaces
- 2,877 Sq Ft Home
- 2-Story Property
- Wired For Data
- High Ceiling
- Ceiling Fan
- Gas Fireplace
- Thermal Windows
- Window Screens
- Dining Area
- Crawl Space
- Attic Fan
- Fire and Smoke Detector
- Dryer
Kitchen
- Eat-In Kitchen
- Electric Cooktop
- Stove
- Microwave
- Ice Maker
- Dishwasher
- Kitchen Island
- Granite Countertops
Flooring
- Wood
- Vinyl
Bedrooms and Bathrooms
- 6 Bedrooms
- Primary Bedroom on Main
- En-Suite Primary Bedroom
- Walk-In Closet
- Double Vanity
Outdoor Features
- Outdoor Pool
- Deck
- Front Porch
Schools
- Marguerite Christian Elementary School
- Elizabeth Davis Middle School
- Thomas Dale High School
Utilities
- Forced Air Zoned Heating and Cooling System
- Heat Pump System
- Water Heater
- High Speed Internet
- Cable TV Available
Listing and Financial Details
- Tax Lot 33
- Assessor Parcel Number 807-64-27-57-800-000
Community Details
Overview
- Southcreek Subdivision
Recreation
- Community Pool
Map
Home Values in the Area
Average Home Value in this Area
Tax History
| Year | Tax Paid | Tax Assessment Tax Assessment Total Assessment is a certain percentage of the fair market value that is determined by local assessors to be the total taxable value of land and additions on the property. | Land | Improvement |
|---|---|---|---|---|
| 2025 | $3,892 | $434,500 | $85,000 | $349,500 |
| 2024 | $3,892 | $402,900 | $83,000 | $319,900 |
| 2023 | $3,308 | $363,500 | $79,000 | $284,500 |
| 2022 | $3,180 | $345,700 | $68,000 | $277,700 |
| 2021 | $3,059 | $315,100 | $65,000 | $250,100 |
| 2020 | $2,801 | $294,800 | $62,000 | $232,800 |
| 2019 | $2,775 | $292,100 | $62,000 | $230,100 |
| 2018 | $2,662 | $280,200 | $62,000 | $218,200 |
| 2017 | $2,507 | $261,100 | $62,000 | $199,100 |
| 2016 | $2,507 | $261,100 | $62,000 | $199,100 |
| 2015 | $2,532 | $261,100 | $62,000 | $199,100 |
| 2014 | $2,393 | $246,700 | $62,000 | $184,700 |
Property History
| Date | Event | Price | List to Sale | Price per Sq Ft |
|---|---|---|---|---|
| 11/12/2025 11/12/25 | Pending | -- | -- | -- |
| 09/25/2025 09/25/25 | For Sale | $479,950 | -- | $167 / Sq Ft |
Purchase History
| Date | Type | Sale Price | Title Company |
|---|---|---|---|
| Deed | $258,000 | -- | |
| Warranty Deed | $192,000 | -- | |
| Deed | $31,500 | -- |
Mortgage History
| Date | Status | Loan Amount | Loan Type |
|---|---|---|---|
| Open | $150,000 | New Conventional | |
| Previous Owner | $100,000 | New Conventional |
Source: Central Virginia Regional MLS
MLS Number: 2526828
APN: 807-64-27-57-800-000
- 1617 Clear Springs Ct
- 14607 Grand Forest Terrace
- 14506 Woodland Hill Dr
- 15124 Majestic Creek Dr
- 1900 Walthall Creek Dr
- 14429 Fox Knoll Dr
- 15212 Fairen Ln
- 712 Dove Path Ln
- 308 Silverdust Ct
- 1101 Rockbasket Ln
- 13824 Marsham Rd
- 325 Kilt Dr
- 1001 Greyledge Blvd
- 13706 Parsons Bay Dr
- 14604 Barkwood Ct
- 2708 Tinstree Dr
- 13324 Naylors Blue Ct
- 13313 Silverdust Ln
- 2909 Tinstree Dr
- 16117 Tipton Ct
