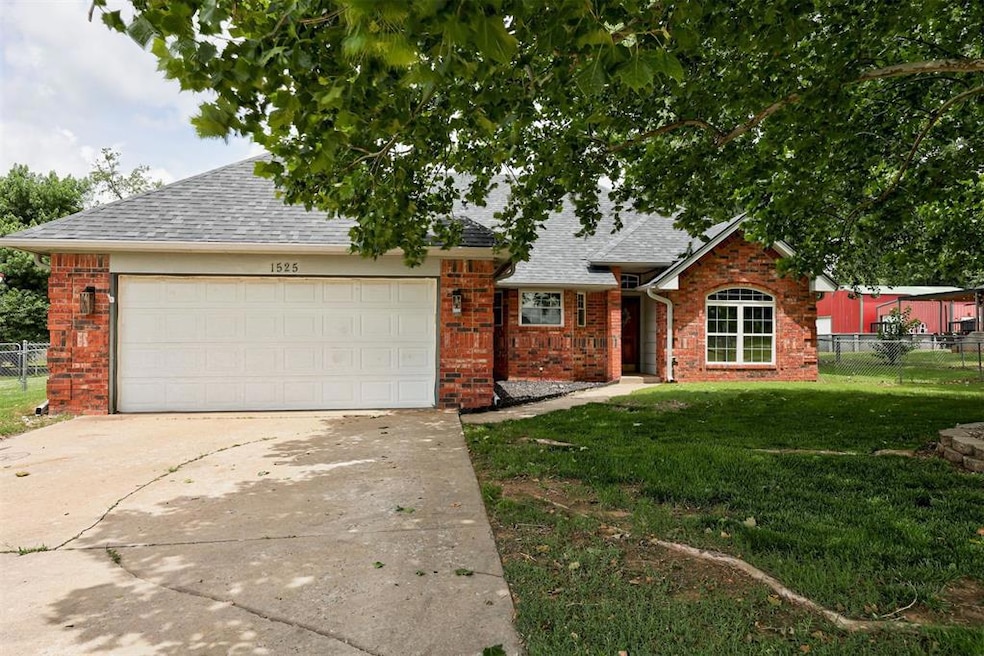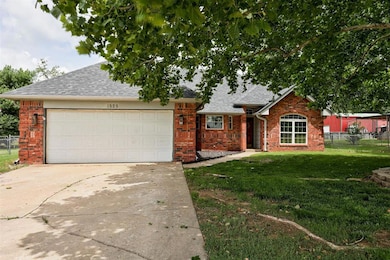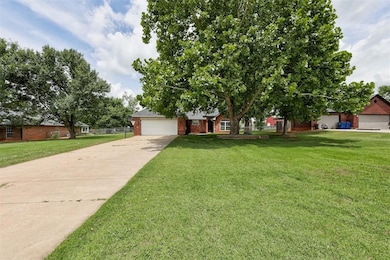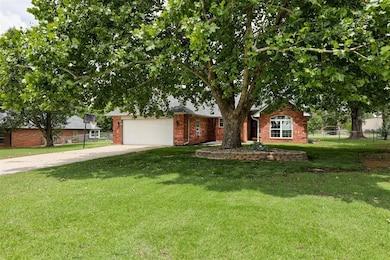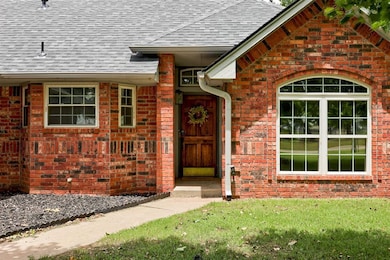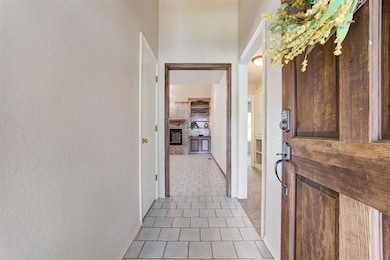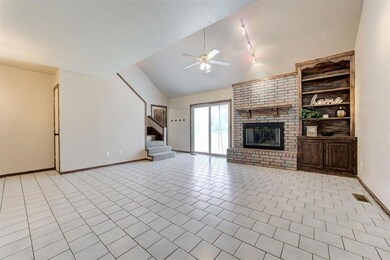
1525 E Sw 89th St Mustang, OK 73064
Estimated payment $2,062/month
Highlights
- Outdoor Pool
- 0.65 Acre Lot
- Loft
- Mustang Horizon Intermediate School Rated A-
- Traditional Architecture
- Home Office
About This Home
Welcome to 1525 E SW 89th Street in Mustang, Oklahoma a beautifully maintained 4 bedroom, 3 bathroom traditional brick home situated on a spacious 0.65 acre lot in Mustang School District. With 2,360 square feet of thoughtfully designed living space, this home offers both comfort and versatility. Step inside to find a large, inviting living room complete with a cozy fireplace and custom built in shelving. The layout features a flexible upstairs loft that’s perfect for a playroom, second living area, or home office. The expansive primary suite includes vaulted ceilings & newer carpet throughout home and new laminate flooring put in 2024. A converted garage adds even more value, providing bonus space ideal for an additional living area, laundry room, or creative workspace. Outside, enjoy the summer months in your private above ground pool (new liner put in 2024 & decking), or take advantage of the large fenced backyard and on site workshop perfect for hobbies, projects, or storage. This home blends classic charm with modern updates, offering the space and amenities today's buyers are looking for, all in a peaceful yet convenient location. NEW ROOF AND DECKING (2025) & electrical box! Dishwasher replaced in 2023 & oven replaced in 2024! Priced below recent appraisal, this home offers incredible value in today’s market!
Home Details
Home Type
- Single Family
Est. Annual Taxes
- $2,246
Year Built
- Built in 1992
Parking
- 1 Car Garage
- Converted Garage
- Driveway
Home Design
- Traditional Architecture
- Slab Foundation
- Brick Frame
- Composition Roof
Interior Spaces
- 2,360 Sq Ft Home
- 2-Story Property
- Ceiling Fan
- Fireplace Features Masonry
- Home Office
- Loft
- Bonus Room
- Utility Room in Garage
- Laundry Room
- Inside Utility
Kitchen
- Microwave
- Dishwasher
- Disposal
Flooring
- Carpet
- Laminate
Bedrooms and Bathrooms
- 4 Bedrooms
- Possible Extra Bedroom
- 3 Full Bathrooms
Pool
- Outdoor Pool
- Vinyl Pool
Schools
- Mustang Elementary School
- Mustang Middle School
- Mustang High School
Utilities
- Central Heating and Cooling System
- Septic Tank
- Cable TV Available
Additional Features
- Rain Gutters
- 0.65 Acre Lot
Listing and Financial Details
- Legal Lot and Block 011 / 002
Map
Home Values in the Area
Average Home Value in this Area
Tax History
| Year | Tax Paid | Tax Assessment Tax Assessment Total Assessment is a certain percentage of the fair market value that is determined by local assessors to be the total taxable value of land and additions on the property. | Land | Improvement |
|---|---|---|---|---|
| 2024 | $2,246 | $24,222 | $3,000 | $21,222 |
| 2023 | $2,246 | $23,516 | $3,000 | $20,516 |
| 2022 | $1,958 | $19,389 | $3,000 | $16,389 |
| 2021 | $2,011 | $19,834 | $3,000 | $16,834 |
| 2020 | $2,046 | $20,056 | $3,000 | $17,056 |
| 2019 | $2,073 | $20,320 | $3,000 | $17,320 |
| 2018 | $2,017 | $19,352 | $3,000 | $16,352 |
| 2017 | $2,015 | $19,557 | $3,000 | $16,557 |
| 2016 | $1,944 | $18,831 | $3,000 | $15,831 |
| 2015 | -- | $17,917 | $3,000 | $14,917 |
| 2014 | -- | $19,649 | $1,800 | $17,849 |
Property History
| Date | Event | Price | Change | Sq Ft Price |
|---|---|---|---|---|
| 07/20/2025 07/20/25 | Pending | -- | -- | -- |
| 06/26/2025 06/26/25 | Price Changed | $339,500 | -1.5% | $144 / Sq Ft |
| 06/13/2025 06/13/25 | For Sale | $344,500 | +14.8% | $146 / Sq Ft |
| 06/17/2022 06/17/22 | Sold | $300,000 | +0.3% | $146 / Sq Ft |
| 05/15/2022 05/15/22 | Pending | -- | -- | -- |
| 05/09/2022 05/09/22 | Price Changed | $299,000 | -9.4% | $146 / Sq Ft |
| 05/03/2022 05/03/22 | For Sale | $330,000 | -- | $161 / Sq Ft |
Purchase History
| Date | Type | Sale Price | Title Company |
|---|---|---|---|
| Warranty Deed | $300,000 | Stewart Title Guaranty Company | |
| Quit Claim Deed | -- | None Listed On Document | |
| Warranty Deed | $167,000 | American Eagle Title Group | |
| Joint Tenancy Deed | $159,000 | American Eagle Title Ins Co | |
| Warranty Deed | $123,000 | -- | |
| Warranty Deed | $85,000 | -- | |
| Warranty Deed | -- | -- | |
| Warranty Deed | $89,000 | -- | |
| Warranty Deed | $230,000 | -- |
Mortgage History
| Date | Status | Loan Amount | Loan Type |
|---|---|---|---|
| Open | $300,000 | VA | |
| Previous Owner | $159,000 | VA | |
| Previous Owner | $29,000 | Credit Line Revolving | |
| Previous Owner | $52,376 | Unknown | |
| Previous Owner | $15,000 | Credit Line Revolving |
Similar Homes in Mustang, OK
Source: MLSOK
MLS Number: 1175258
APN: 090009928
- 1301 S Morgan Rd
- 1232 E Stallion Ln
- 1237 E Stallion Ln
- 1233 E Stallion Ln
- 1237 E Ruger Ln
- 1232 E Ruger Ln
- 1233 E Ruger Ln
- 1225 E Ruger Ln
- 932 S Bear Ln
- 1201 E Stetson Ln
- 1125 E Stetson Ln
- 929 S Buffalo Ln
- 933 S Buffalo Ln
- 1220 E Ruger Ln
- 1221 E Stetson Ln
- 1216 E Ruger Ln
- 1209 E Stetson Ln
- 1208 E Ruger Ln
- 920 S Bear Ln
- 928 S Bear Ln
