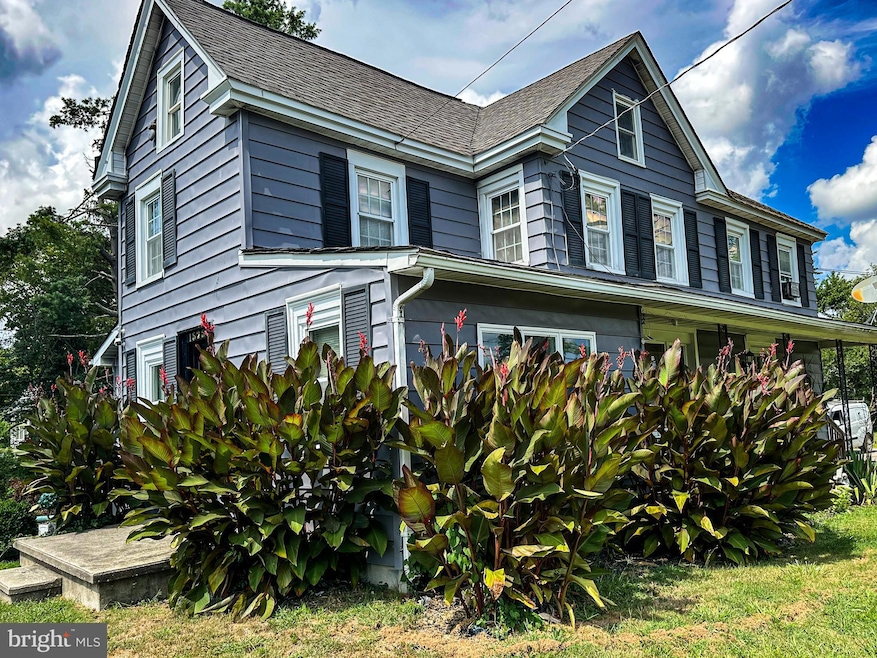
1525 Ellis Mill Rd Elk, NJ 08343
Elk Township NeighborhoodEstimated payment $2,066/month
Total Views
5,989
3
Beds
1.5
Baths
1,550
Sq Ft
$193
Price per Sq Ft
Highlights
- Above Ground Pool
- No HOA
- Shed
- Colonial Architecture
- More Than Two Accessible Exits
- Forced Air Heating and Cooling System
About This Home
Welcome Home! Come see this spacious colonial located on a corner lot in rural Elk twp. This home boasts an eat in kitchen, spacious family room with sky lights, a walk-in closet in the main bedroom, and gas heat. Outside is a deck for entertaining and a shed for outside storage. More pictures coming soon. Book your showing today!
Home Details
Home Type
- Single Family
Est. Annual Taxes
- $5,385
Year Built
- Built in 1900
Lot Details
- 0.75 Acre Lot
- Property is zoned LD
Home Design
- Colonial Architecture
- Block Foundation
- Frame Construction
Interior Spaces
- 1,550 Sq Ft Home
- Property has 2 Levels
Kitchen
- Stove
- Dishwasher
Bedrooms and Bathrooms
- 3 Main Level Bedrooms
Laundry
- Dryer
- Washer
Unfinished Basement
- Partial Basement
- Sump Pump
Parking
- 6 Parking Spaces
- 6 Driveway Spaces
Accessible Home Design
- More Than Two Accessible Exits
Outdoor Features
- Above Ground Pool
- Shed
Utilities
- Forced Air Heating and Cooling System
- Well
- Natural Gas Water Heater
- On Site Septic
Community Details
- No Home Owners Association
- Ferrell Subdivision
Listing and Financial Details
- Tax Lot 00020
- Assessor Parcel Number 04-00010-00020
Map
Create a Home Valuation Report for This Property
The Home Valuation Report is an in-depth analysis detailing your home's value as well as a comparison with similar homes in the area
Home Values in the Area
Average Home Value in this Area
Tax History
| Year | Tax Paid | Tax Assessment Tax Assessment Total Assessment is a certain percentage of the fair market value that is determined by local assessors to be the total taxable value of land and additions on the property. | Land | Improvement |
|---|---|---|---|---|
| 2025 | $5,385 | $149,800 | $52,500 | $97,300 |
| 2024 | $5,436 | $149,800 | $52,500 | $97,300 |
| 2023 | $5,436 | $149,800 | $52,500 | $97,300 |
| 2022 | $5,502 | $149,800 | $52,500 | $97,300 |
| 2021 | $5,568 | $149,800 | $52,500 | $97,300 |
| 2020 | $5,514 | $149,800 | $52,500 | $97,300 |
| 2019 | $5,343 | $149,800 | $52,500 | $97,300 |
| 2018 | $5,245 | $149,800 | $52,500 | $97,300 |
| 2017 | $5,099 | $149,800 | $52,500 | $97,300 |
| 2016 | $5,048 | $149,800 | $52,500 | $97,300 |
| 2015 | $4,903 | $149,800 | $52,500 | $97,300 |
| 2014 | $4,678 | $149,800 | $52,500 | $97,300 |
Source: Public Records
Property History
| Date | Event | Price | Change | Sq Ft Price |
|---|---|---|---|---|
| 09/01/2025 09/01/25 | Pending | -- | -- | -- |
| 07/30/2025 07/30/25 | For Sale | $299,000 | -- | $193 / Sq Ft |
Source: Bright MLS
Purchase History
| Date | Type | Sale Price | Title Company |
|---|---|---|---|
| Deed | $107,500 | Fidelity National Title Ins | |
| Deed | -- | -- |
Source: Public Records
Mortgage History
| Date | Status | Loan Amount | Loan Type |
|---|---|---|---|
| Open | $60,000 | New Conventional | |
| Closed | $16,422 | Stand Alone Second | |
| Closed | $30,190 | No Value Available | |
| Closed | $105,552 | FHA | |
| Previous Owner | $50,500 | Unknown | |
| Previous Owner | $50,000 | Credit Line Revolving | |
| Previous Owner | $30,000 | Unknown | |
| Previous Owner | $27,549 | Purchase Money Mortgage |
Source: Public Records
Similar Homes in the area
Source: Bright MLS
MLS Number: NJGL2060466
APN: 04-00010-0000-00020
Nearby Homes
- 317 Meadowbrook Dr
- 163 Ashwood Dr
- 919 Blackberry Dr
- 893 Clover Dr
- 33 Valley Rd
- 6 Shadybrook Rd
- 994 Lincoln Rd
- 699 Clems Run
- 337 Ewan Rd
- 20 New St
- 106 Daylight Dr
- 384 -386 Pine Tavern Rd
- 4 Fawn Hollow Ln
- 812 Lincoln Rd
- 317 Sturgess Ct
- 104 Smortz Ln
- 108 Digiovanni Ln
- B. 17 L.6&7.01 Richwood Rd
- 309 Grande Blvd
- 3 Pondview Ct






