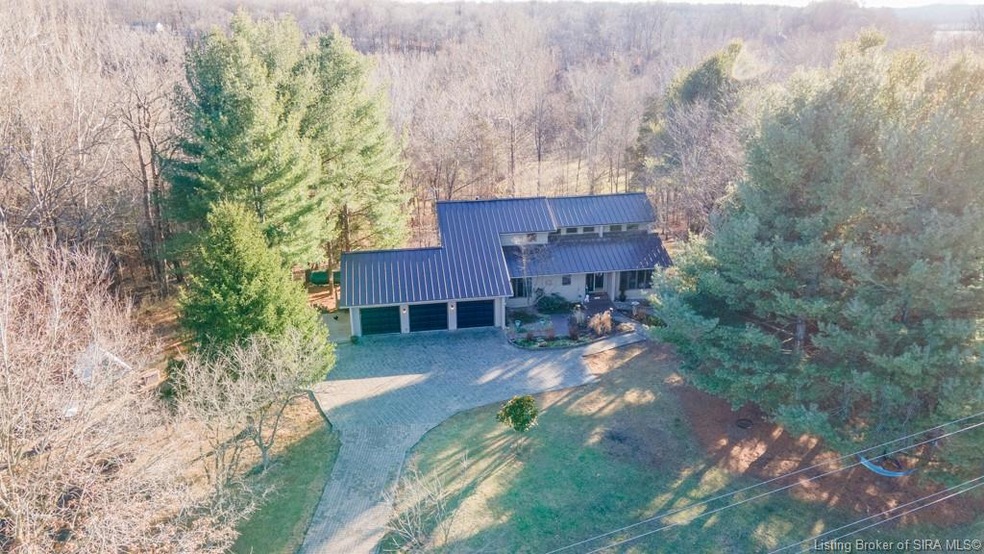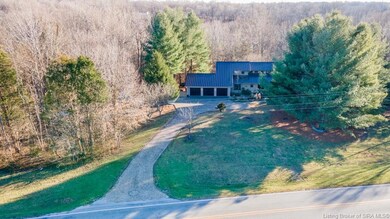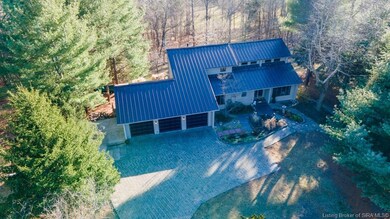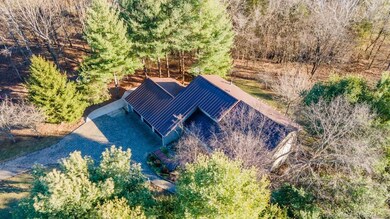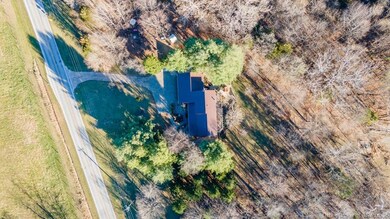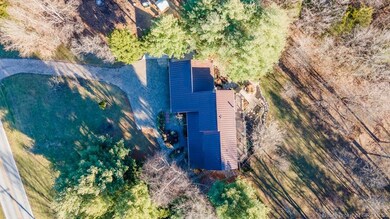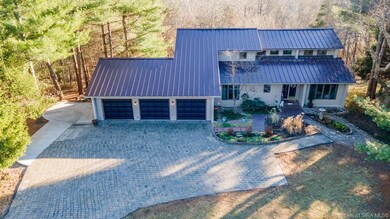
1525 Highway 335 NE Corydon, IN 47112
Highlights
- Panoramic View
- River Nearby
- Wood Burning Stove
- 5 Acre Lot
- Deck
- Creek On Lot
About This Home
As of March 2024What a gem! Check out this amazing 5+bedroom 4 full bath home on nearly five acres. You will notice the charm as soon as you pull into the paver stone driveway. This oversized 3 car garage home is nestled between beautiful landscaping & mature shade trees. Features include a large foyer, formal living room and dining room with lots of natural light. The renovated eat-in kitchen has an oversized island with granite counter and opens to the spacious family room which is highlighted by the wood burning stove. Other first floor features include a large mud/laundry room, bedroom which has also been used as a home office, and a full bath. The 2nd floor features the main bedroom suite with a completely renovated full bath. The 2nd floor also features 3 additional bedrooms. The finished basement features a large great room, two additional bonus rooms, and the 4th full bath! This home also features a large deck, covered patio that overlooks the rear of the property. This nearly 5 acre property has beautiful landscaping and is adjacent to a creek on the back end. Not done yet!! This home also has 20X30 Qounset Hut Garage on the property perfect for additional storage or workshop. Seller offering 1-year home warranty, call/text today to schedule a showing!
Last Agent to Sell the Property
Bridge Realtors License #RB14041332 Listed on: 01/08/2024
Home Details
Home Type
- Single Family
Est. Annual Taxes
- $3,400
Year Built
- Built in 1993
Lot Details
- 5 Acre Lot
- Landscaped
- Wooded Lot
- Garden
Parking
- 3 Car Attached Garage
- Garage Door Opener
Property Views
- Panoramic
- Scenic Vista
- Park or Greenbelt
Home Design
- Poured Concrete
- Frame Construction
- Wood Trim
- Vinyl Siding
Interior Spaces
- 4,005 Sq Ft Home
- 1.5-Story Property
- Central Vacuum
- Built-in Bookshelves
- Whole House Fan
- Ceiling Fan
- 1 Fireplace
- Wood Burning Stove
- Thermal Windows
- Blinds
- Entrance Foyer
- Family Room
- Formal Dining Room
- Den
- First Floor Utility Room
- Storage
- Attic
Kitchen
- Eat-In Kitchen
- Oven or Range
- Microwave
- Dishwasher
- Kitchen Island
Bedrooms and Bathrooms
- 5 Bedrooms
- Walk-In Closet
- 4 Full Bathrooms
Finished Basement
- Walk-Out Basement
- Basement Fills Entire Space Under The House
Outdoor Features
- River Nearby
- Creek On Lot
- Deck
- Covered patio or porch
Utilities
- Forced Air Heating and Cooling System
- Liquid Propane Gas Water Heater
- On Site Septic
- Cable TV Available
Listing and Financial Details
- Home warranty included in the sale of the property
- Assessor Parcel Number 311005400012000011
Ownership History
Purchase Details
Home Financials for this Owner
Home Financials are based on the most recent Mortgage that was taken out on this home.Purchase Details
Home Financials for this Owner
Home Financials are based on the most recent Mortgage that was taken out on this home.Similar Homes in Corydon, IN
Home Values in the Area
Average Home Value in this Area
Purchase History
| Date | Type | Sale Price | Title Company |
|---|---|---|---|
| Deed | $575,000 | Stein Law | |
| Deed | $375,000 | -- | |
| Deed | $375,000 | -- |
Mortgage History
| Date | Status | Loan Amount | Loan Type |
|---|---|---|---|
| Previous Owner | -- | No Value Available |
Property History
| Date | Event | Price | Change | Sq Ft Price |
|---|---|---|---|---|
| 03/08/2024 03/08/24 | Sold | $575,000 | 0.0% | $144 / Sq Ft |
| 01/29/2024 01/29/24 | Pending | -- | -- | -- |
| 01/08/2024 01/08/24 | For Sale | $575,000 | +53.3% | $144 / Sq Ft |
| 10/19/2020 10/19/20 | Sold | $375,000 | 0.0% | $102 / Sq Ft |
| 09/23/2020 09/23/20 | Pending | -- | -- | -- |
| 09/22/2020 09/22/20 | For Sale | $374,900 | -- | $102 / Sq Ft |
Tax History Compared to Growth
Tax History
| Year | Tax Paid | Tax Assessment Tax Assessment Total Assessment is a certain percentage of the fair market value that is determined by local assessors to be the total taxable value of land and additions on the property. | Land | Improvement |
|---|---|---|---|---|
| 2024 | $3,649 | $518,100 | $59,900 | $458,200 |
| 2023 | $3,566 | $493,600 | $52,300 | $441,300 |
| 2022 | $3,401 | $432,900 | $47,300 | $385,600 |
| 2021 | $3,063 | $381,600 | $39,800 | $341,800 |
| 2020 | $2,389 | $303,100 | $28,100 | $275,000 |
| 2019 | $2,308 | $293,100 | $26,700 | $266,400 |
| 2018 | $2,248 | $287,800 | $26,900 | $260,900 |
| 2017 | $2,048 | $276,500 | $28,000 | $248,500 |
| 2016 | $1,827 | $274,100 | $28,400 | $245,700 |
| 2014 | $1,408 | $233,200 | $27,000 | $206,200 |
| 2013 | $1,408 | $223,100 | $26,500 | $196,600 |
Agents Affiliated with this Home
-

Seller's Agent in 2024
Justin Dabney
Bridge Realtors
(502) 744-7675
3 in this area
99 Total Sales
-

Buyer's Agent in 2024
Nick Novak
(502) 938-2922
1 in this area
271 Total Sales
-

Seller's Agent in 2020
Robin Bays
Schuler Bauer Real Estate Services ERA Powered
(812) 736-5515
62 in this area
189 Total Sales
-

Seller Co-Listing Agent in 2020
Elizabeth Whittinghill
Schuler Bauer Real Estate Services ERA Powered
(812) 736-1493
41 in this area
113 Total Sales
Map
Source: Southern Indiana REALTORS® Association
MLS Number: 202405168
APN: 31-10-05-400-012.000-011
- 4425 Old Highway 135 NE
- 0 Adolph Rd NE
- 3290 Railroad Ave NE
- 0 Lost Creek Rd NE
- 1414 Deer Ridge Way NE
- 0 Crandall Station Rd NE Unit LOT 4 202505802
- 0 Crandall Station Rd NE Unit LOT 3 202505801
- 0 Crandall Station Rd NE Unit Lot 2/3 202505800
- 0 Crandall Station Rd NE Unit Lot 1/2 202505799
- 0 Crandall Station Rd NE Unit Lot 1 202505798
- 0 Crandall Station Rd NE Unit Lot 53 202505815
- 0 Crandall Station Rd NE Unit LOT 57 202505814
- 0 Crandall Station Rd NE Unit LOT 58 202505813
- 0 Crandall Station Rd NE Unit LOT 59 202505811
- 0 Crandall Station Rd NE Unit LOT 60 202505810
- 7635 Corydon Junction Rd NE
- 2320 Spring Branch Rd NE
- 0 Benjamins Ct Unit Lot 65 202505807
- 0 Benjamins Ct Unit LOT 62 202505806
- 0 Benjamins Ct Unit LOT 61 202505804
