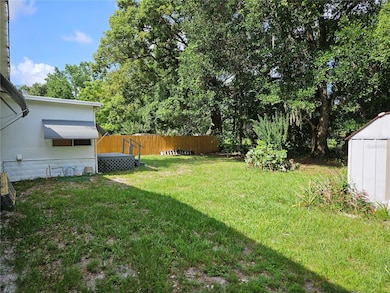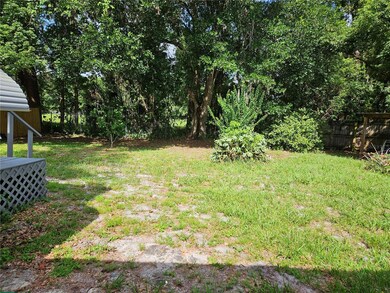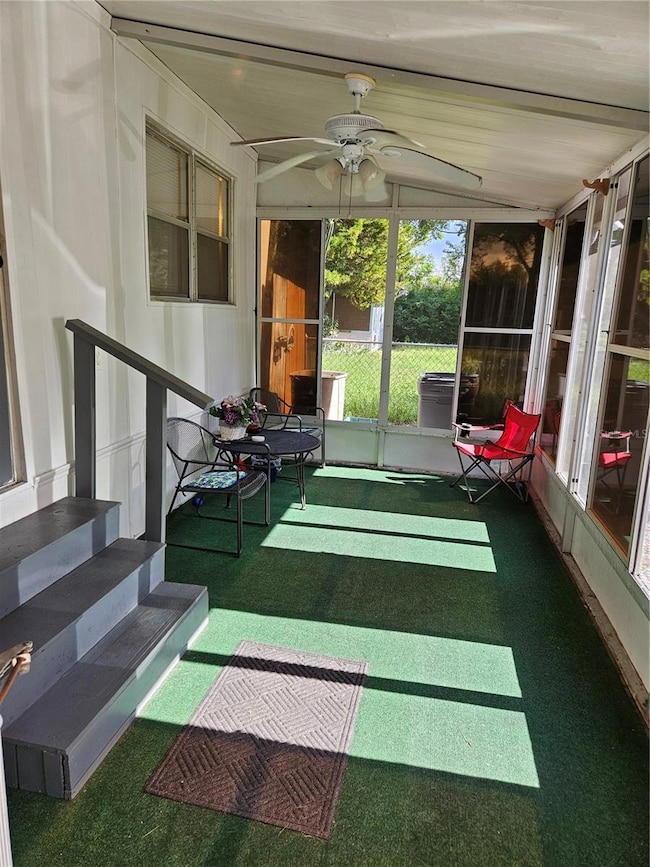
1525 Hilltop Rd Casselberry, FL 32707
Estimated payment $964/month
Highlights
- Open Floorplan
- Living Room with Fireplace
- No HOA
- Winter Springs High School Rated A-
- Cathedral Ceiling
- Den
About This Home
New on the market in the heart of Casselberry, on a quiet dead-end street. Great location, Close to all amenities, good neighborhood with a mix of single-family homes and mobile homes. 2 BR 2 Bath Mobile home with opposite end bedrooms for privacy. MOVE IN READY! on a 75x100 foot lot, which you would own with no HOA OR LOT RENT. The home backs up to a well-maintained pond, which nobody can build behind you. Nicely maintained landscaping with mature trees. all electric with central AC/heat, city water/sewer. Completely fenced in with oversized driveway. Large, screened Sunroom/Porch. Open floor plan. Comes with all appliances including washer/dryer. Has an electric fireplace, sprinkler system, and shed for storage. Also has an additional room on the back with a deck leading out to the large back yard. This is a great starter home or rental for investment. Owner occupied and must call for an appointment. This is an AS IS property. Hurry as this won't last, CALL!
Listing Agent
HOME WISE REALTY GROUP, INC. Brokerage Phone: 407-712-2000 License #3218851 Listed on: 06/01/2025

Property Details
Home Type
- Mobile/Manufactured
Est. Annual Taxes
- $1,184
Year Built
- Built in 1969
Lot Details
- 7,500 Sq Ft Lot
- East Facing Home
- Wood Fence
- Chain Link Fence
- Irrigation Equipment
Home Design
- Slab Foundation
- Steel Frame
- Frame Construction
- Metal Roof
Interior Spaces
- 720 Sq Ft Home
- Open Floorplan
- Cathedral Ceiling
- Ceiling Fan
- Free Standing Fireplace
- Electric Fireplace
- Awning
- Living Room with Fireplace
- Combination Dining and Living Room
- Den
- Inside Utility
- Crawl Space
Kitchen
- Built-In Oven
- Cooktop with Range Hood
- Recirculated Exhaust Fan
- Microwave
- Dishwasher
Flooring
- Laminate
- Concrete
Bedrooms and Bathrooms
- 2 Bedrooms
- Split Bedroom Floorplan
- 2 Full Bathrooms
Laundry
- Laundry closet
- Dryer
- Washer
Parking
- Oversized Parking
- Driveway
- On-Street Parking
- Off-Street Parking
Outdoor Features
- Rain Gutters
- Private Mailbox
Schools
- Sterling Park Elementary School
- South Seminole Middle School
- Winter Springs High School
Utilities
- Central Heating and Cooling System
- Vented Exhaust Fan
- Thermostat
- Electric Water Heater
- High Speed Internet
- Cable TV Available
Community Details
- No Home Owners Association
- Seminole Raceway 1St Add Subdivision
Listing and Financial Details
- Visit Down Payment Resource Website
- Legal Lot and Block 8 / LOT 8
- Assessor Parcel Number 10-21-30-504-0000-0080
Map
Home Values in the Area
Average Home Value in this Area
Property History
| Date | Event | Price | Change | Sq Ft Price |
|---|---|---|---|---|
| 06/01/2025 06/01/25 | For Sale | $159,900 | -- | $222 / Sq Ft |
Similar Homes in Casselberry, FL
Source: Stellar MLS
MLS Number: O6314153
- 1413 Lakeshore Dr
- 1251 Ash Tree Cove
- 1252 Ash Tree Cove
- 1371 Lake Dr
- 1471 Easton Way
- 1361 Sterling Oaks Dr
- 1461 Lancelot Way
- 1671 Avalon Blvd
- 1811 E Lake Dr
- 625 Legacy Park Dr
- 513 Legacy Park Dr
- 621 Legacy Park Dr
- 2326 Gratia Place
- 2520 Civitas Place
- 248 Domus Ln
- 544 Legacy Park Dr
- 2436 Gratia Place
- 2409 Gratia Place
- 1470 Avalon Blvd
- 1613 E Sandpiper Trail
- 1032 Legacy Winds Way
- 1603 Grand Rue Dr
- 1360 Sterling Oaks Dr
- 1732 Grand Rue Dr
- 767 S Edgemon Ave
- 762 S Edgemon Ave
- 1427 Benwick Way
- 1637 E Sandpiper Trail
- 30 Cornwall Ct
- 1005 Park Dr
- 1542 Canterbury Cir
- 100 Avalon Ct
- 110 Elderwood St
- 725 Laurel Way
- 114 Fairway Ten Dr
- 330 Tinder Place
- 213 Sweetgum Ct
- 505 Sundown Trail
- 81 S Winter Park Dr
- 384 Kingsley Dr






