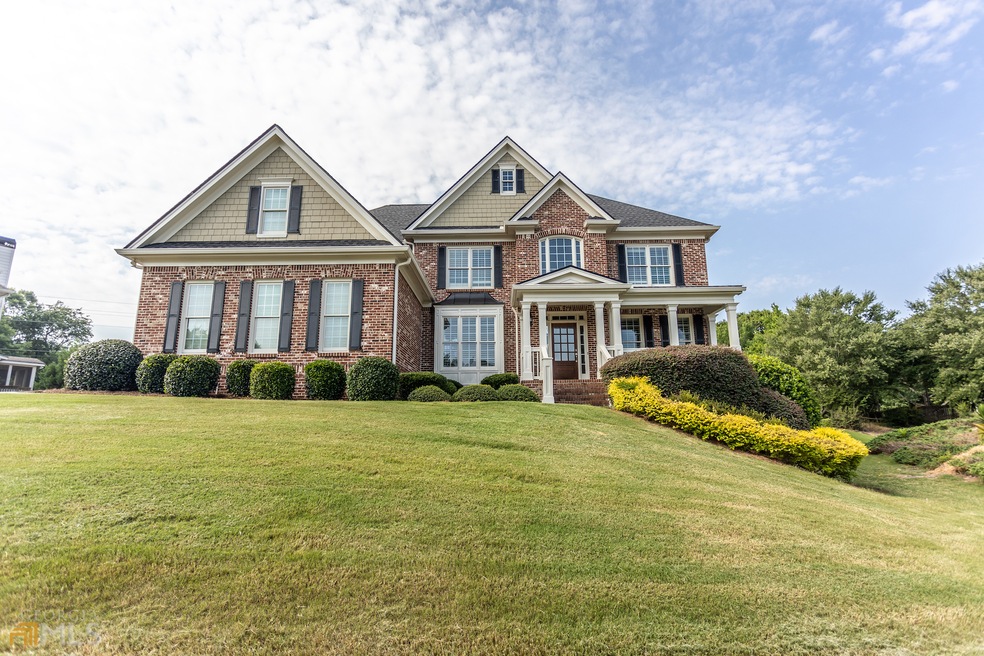Well-maintained, newly renovated home with a fully finished basement perfect for a growing family or multi-generational living with an apartment style basement with full kitchen. This 3 side brick, 6 bedroom, 5 bathroom, 3 car garage home is unlike anything else currently on the market. Welcome guest inside this two-story entry foyer with newly refinished hardwoods that lead to the two-story family room with a fireplace. From there, the entire family and friends can gather around this recently renovated kitchen where you'll find granite countertops, stainless steel appliances, breakfast area and a large island with additional seating. You can enjoy dining inside or out with the large deck and professional landscaping right off of the kitchen. On the main level, you will also find a guest bedroom and bathroom, space for a home office or formal living room, and a large dining room with enough seating for at least eight. As you make your way upstairs using the split staircase, you will find two bedrooms and a bathroom on one end of the catwalk. The master bedroom and an additional bedroom with a bathroom can be found on the other end of the catwalk. The spacious master suite includes his and her vanities, separate shower and jetted bathtub ideal for soaking, and a bedroom sized master closet with custom shelving. The basement contains 2,000 square feet of finished living space including custom built ins, a media room, a bedroom and a bonus room. Don't miss the opportunity to move into this quiet, well kept neighborhood in the coveted Grayson School District just in time for the school year to begin.

