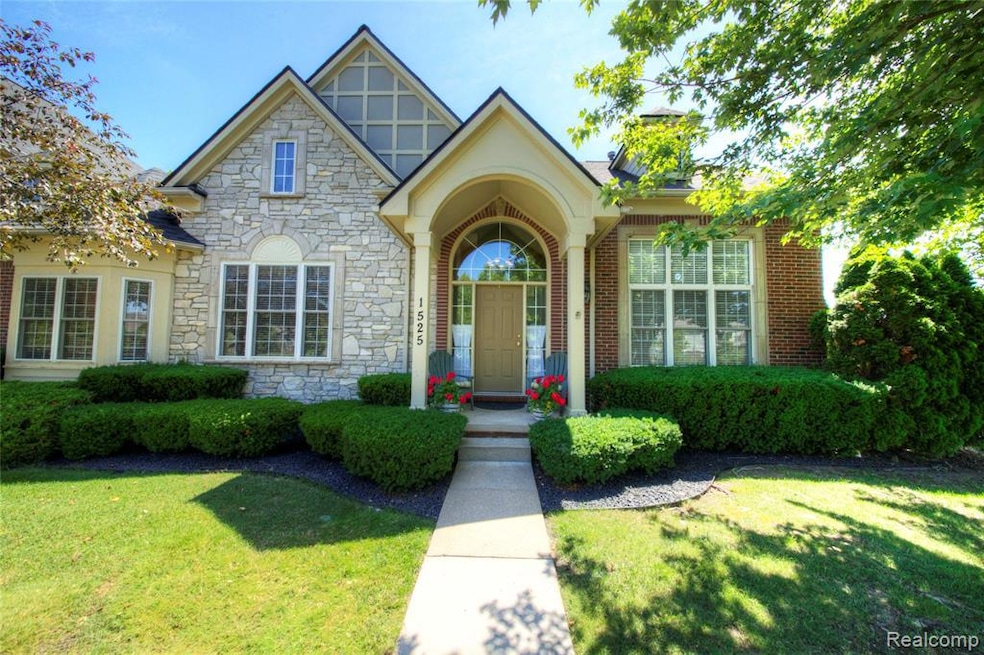1525 Peninsula Ct Unit 150 Canton, MI 48187
Estimated payment $2,999/month
Highlights
- Outdoor Pool
- Cape Cod Architecture
- 2.5 Car Attached Garage
- Canton High School Rated A
- Balcony
- Patio
About This Home
Wowee! Check out this location. Situated "On The Pond" for a serene and relaxing setting. This prime, end-unit townhome in The Traditions—offers a great private setting at the end of the court! This light-filled home enjoys the benefits of being an end-unit, with extra windows and a quiet location. The kitchen features hardwood flooring and warm maple cabinetry. A finished basement provides added living space and includes rough-in plumbing for a future bathroom. Upstairs, the third bedroom offers a private balcony—perfect for morning coffee or evening relaxation. Enjoy access to one of the most impressive clubhouse communities in town, featuring a pool, fitness center, tennis courts, and beautifully maintained facilities. A rare opportunity in a sought-after location!
Property Details
Home Type
- Condominium
Est. Annual Taxes
Year Built
- Built in 2005
HOA Fees
- $435 Monthly HOA Fees
Parking
- 2.5 Car Attached Garage
Home Design
- Cape Cod Architecture
- Brick Exterior Construction
- Poured Concrete
- Asphalt Roof
Interior Spaces
- 2,083 Sq Ft Home
- 1.5-Story Property
- Ceiling Fan
- Gas Fireplace
- Living Room with Fireplace
- Partially Finished Basement
- Sump Pump
Kitchen
- Electric Cooktop
- Microwave
- Dishwasher
- Disposal
Bedrooms and Bathrooms
- 3 Bedrooms
Outdoor Features
- Outdoor Pool
- Balcony
- Patio
- Exterior Lighting
Utilities
- Forced Air Heating and Cooling System
- Heating System Uses Natural Gas
- Natural Gas Water Heater
- Cable TV Available
Additional Features
- Private Entrance
- Lower Level
Listing and Financial Details
- Assessor Parcel Number 71061020150000
Community Details
Overview
- Whitehall Kristina Association, Phone Number (248) 324-0400
- The Traditions At Cambridge Condo Subdivision
- On-Site Maintenance
Amenities
- Laundry Facilities
Recreation
- Community Pool
- Tennis Courts
Pet Policy
- Dogs and Cats Allowed
Map
Home Values in the Area
Average Home Value in this Area
Property History
| Date | Event | Price | List to Sale | Price per Sq Ft |
|---|---|---|---|---|
| 08/29/2025 08/29/25 | Pending | -- | -- | -- |
| 08/05/2025 08/05/25 | Price Changed | $390,000 | -2.5% | $187 / Sq Ft |
| 07/25/2025 07/25/25 | For Sale | $400,000 | 0.0% | $192 / Sq Ft |
| 07/23/2025 07/23/25 | Pending | -- | -- | -- |
| 07/11/2025 07/11/25 | For Sale | $400,000 | -- | $192 / Sq Ft |
Source: Realcomp
MLS Number: 20251015353
APN: 71-061-01-0150-000
- 45862 S Stonewood Rd Unit 218
- 1244 W Crystal Cir
- 45866 S Stonewood Rd
- 45668 S Stonewood Rd
- 45762 S Stonewood Rd
- 1215 Orchid Cir Unit 7
- 1584 Commodore Cir Unit 33
- 45678 Aragon Ln
- 45814 Aragon Ln
- 46743 Crosswick
- 45801 Henley Dr
- 1273 Kennebec
- 0000 Ford
- 46859 Hendrie Ct
- 46676 Grand Oak Ct
- 00000 Maben Rd
- 46555 Maben Rd
- 1625 Longfellow Dr
- 1710 Longfellow Dr
- 1300 N Beck Rd

