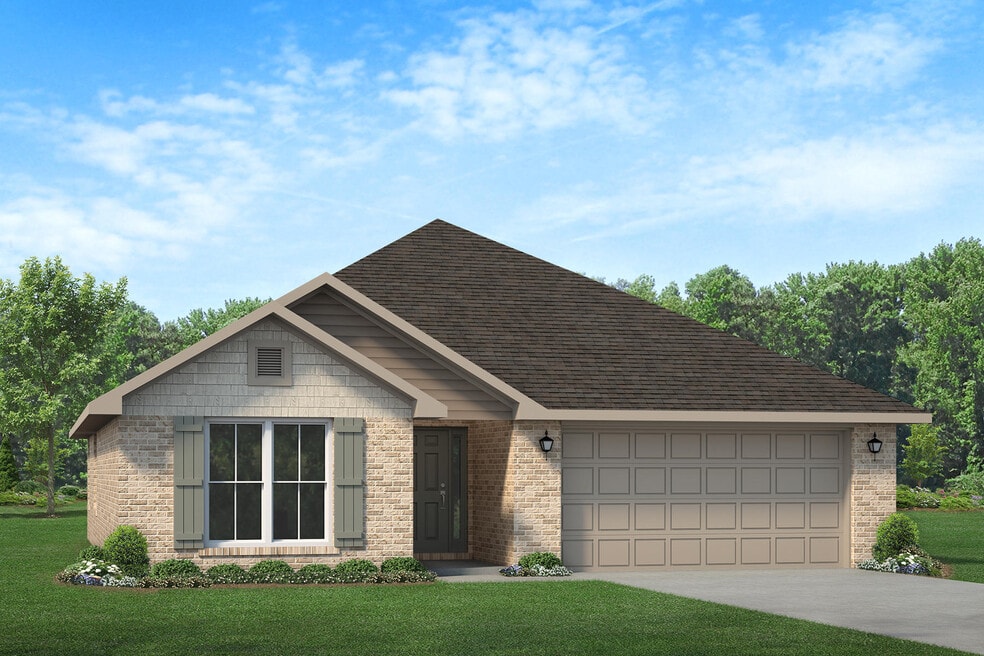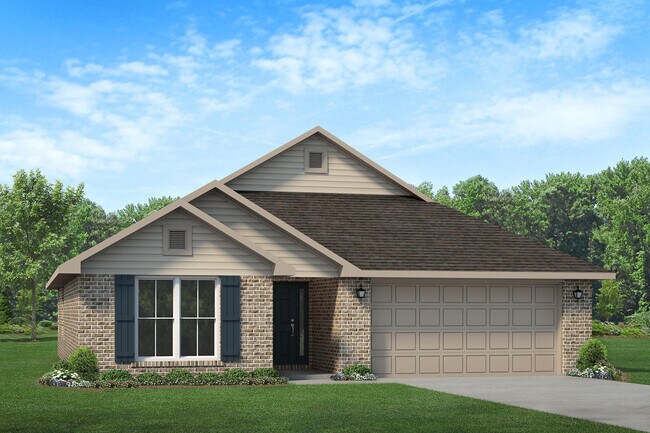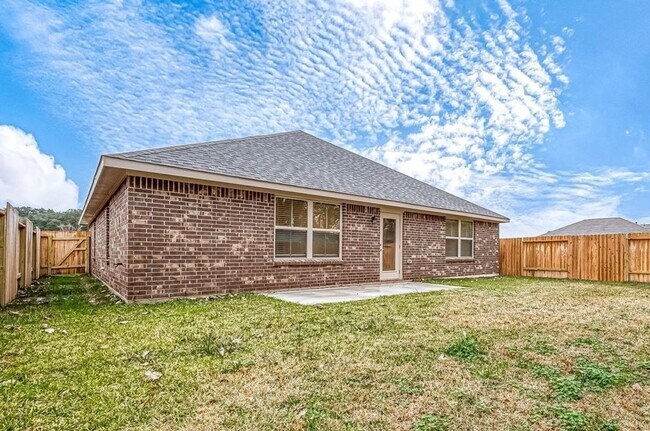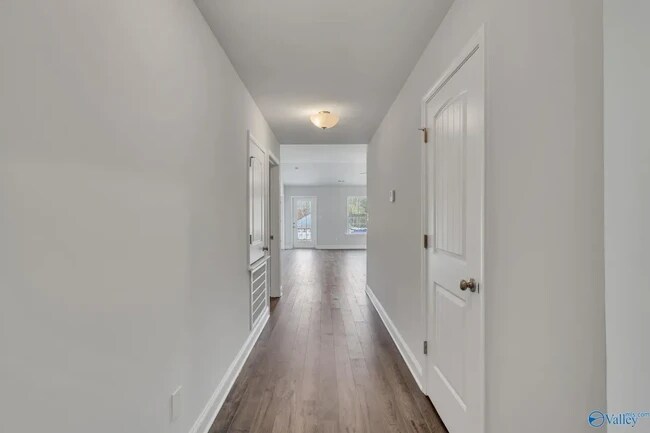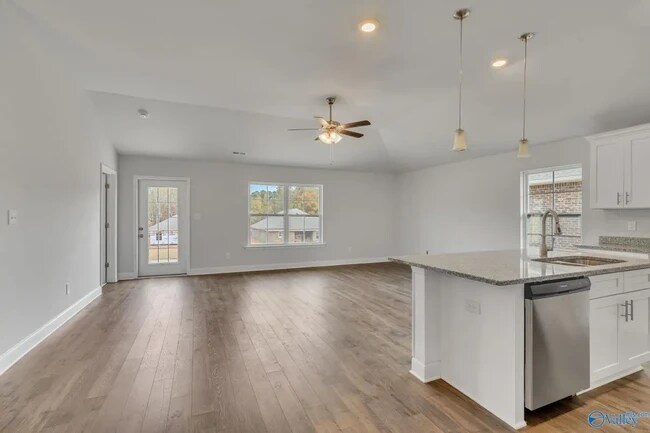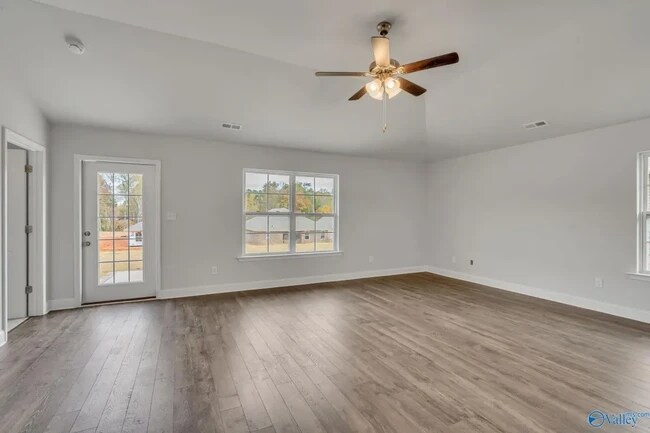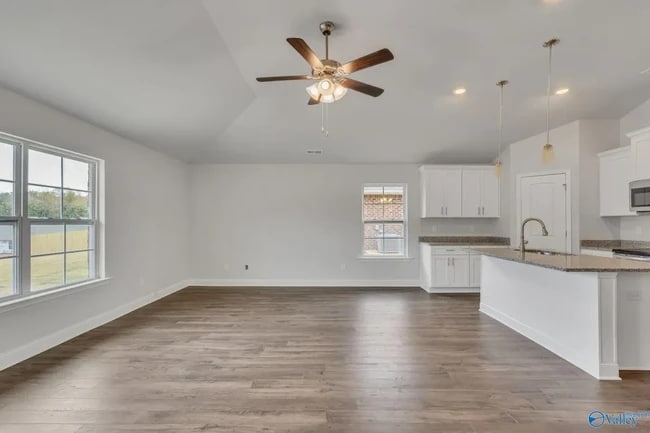
Highlights
- New Construction
- Primary Bedroom Suite
- 2 Car Attached Garage
- Bernice J Causey Middle School Rated 9+
- Front Porch
- Walk-In Closet
About This Floor Plan
Welcome to the inviting 1525 floorplan by Adams Homes. This charming design combines the timeless appeal of a cottage-style home with modern functionality, creating a space that feels warm and welcoming. Step inside and be greeted by a cozy and open living area that serves as the heart of the home. The open-concept design seamlessly connects the living room, dining area, and kitchen, creating a versatile and inviting atmosphere for gatherings with family and friends. The kitchen is thoughtfully designed, featuring modern appliances, ample cabinet space, and a convenient breakfast bar, making meal preparation a breeze. The master suite offers a private retreat, complete with a well-appointed en-suite bathroom and a spacious walk-in closet, providing comfort and convenience. Two additional bedrooms offer versatility, whether for accommodating family members, and guests, or creating a home office or hobby space. The 1525 floorplan also includes a backyard patio, extending your living space outdoors and providing a cozy spot for relaxation or enjoying the fresh air. With Adams Homes' commitment to quality craftsmanship and attention to detail, this home exudes the charm and character of a cottage-style residence. Embrace the cozy and functional design of the 1525 floorplan and make it your own, creating a space that perfectly suits your lifestyle and brings joy to everyday living.
Sales Office
All tours are by appointment only. Please contact sales office to schedule.
Home Details
Home Type
- Single Family
Parking
- 2 Car Attached Garage
- Front Facing Garage
Home Design
- New Construction
Interior Spaces
- 1-Story Property
- Family Room
- Dining Area
Bedrooms and Bathrooms
- 3 Bedrooms
- Primary Bedroom Suite
- Walk-In Closet
- 2 Full Bathrooms
- Bathtub with Shower
Laundry
- Laundry Room
- Washer and Dryer Hookup
Outdoor Features
- Patio
- Front Porch
Map
Other Plans in Pines of Dawes
About the Builder
- Coxwell Crossing
- Highland Pointe
- Pines of Dawes
- 1658 Trail Side Way
- 1674 Trail Side Way
- 1748 Trail Side Way
- 1688 Trail Side Way
- 1716 Trail Side Way
- 1734 Trail Side Way
- 1762 Trail Side Way
- 0 Cornerstone Ct Unit 7163218
- 0 Cornerstone Ct Unit 7657043
- 0 Creekstone Dr Unit 7273836
- 10756 Flagstone Dr
- Heritage Lake
- 0 Sands Dr Unit 7675577
- 10153 Tarawood Ct
- 10061 Sasser Ln
- 0 Sable Ridge Dr W Unit 7636292
- 0 Browning Place Ct Unit 7487969
