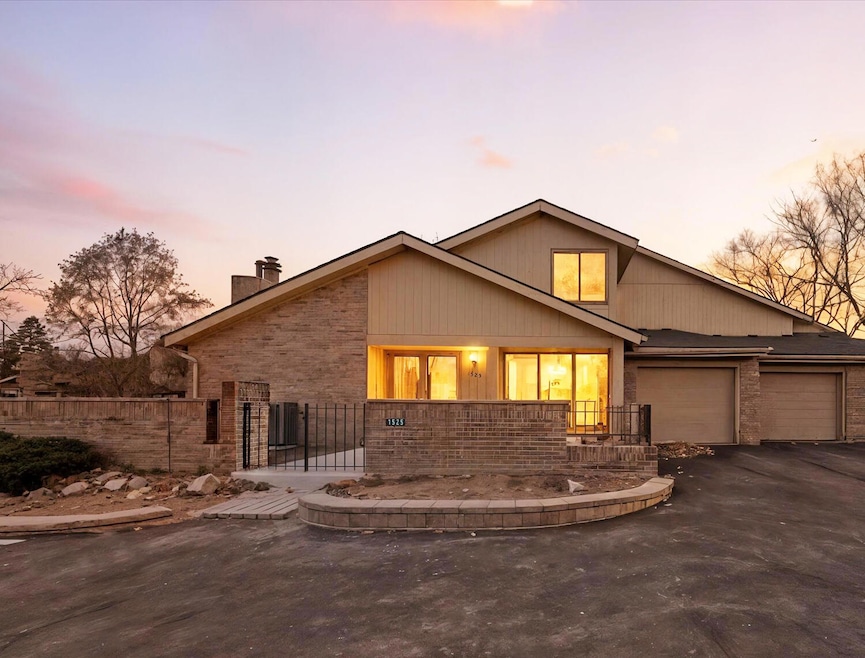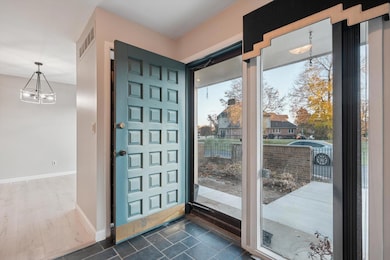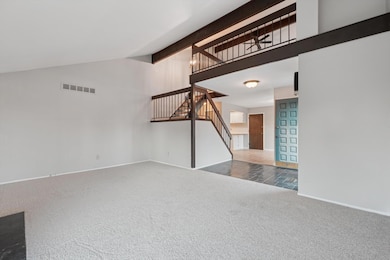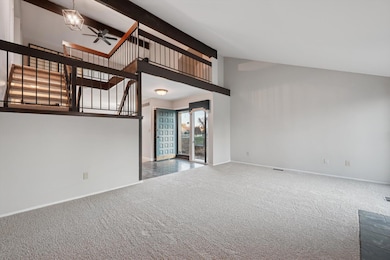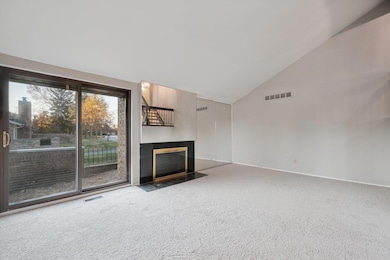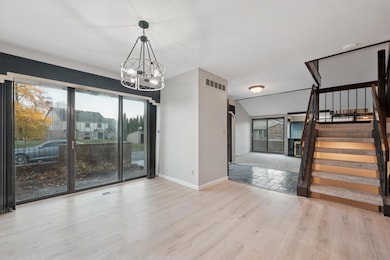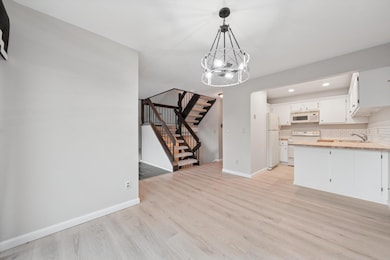
1525 S Hill Blvd Bloomfield Hills, MI 48304
Estimated payment $1,870/month
Highlights
- Fitness Center
- Cape Cod Architecture
- Recreation Room
- 8.42 Acre Lot
- Clubhouse
- Vaulted Ceiling
About This Home
Welcome home to this beautifully refreshed condo in Bloomfield Hills. Thoughtfully updated with new flooring and fresh paint, this spacious unit offers a clean, modern feel with plenty of natural light pouring in from oversized windows and doors. The open living and dining areas flow into an outdoor patio space, while vaulted ceilings and exposed beams add architectural charm and a sense of openness. The kitchen features crisp white cabinetry, butcher block counters, and a stylish subway tile backsplash-perfectly blending classic character with contemporary touches. Upstairs, a large loft overlooks the living room and provides a flexible bonus area for a home office or cozy reading nook. The finished basement adds valuable extra living space, complete with a bar ideal for entertaining. Relax and unwind at community pool/clubhouse w/ tennis court. Close to shopping, dining, and freeway access, this condo offers comfort & convenience in one of Oakland County's most sought-after communit
Property Details
Home Type
- Condominium
Est. Annual Taxes
- $2,034
Year Built
- Built in 1974
Lot Details
- Property fronts a private road
- End Unit
- Cul-De-Sac
- Private Entrance
HOA Fees
- $382 Monthly HOA Fees
Parking
- 1 Car Attached Garage
- Carport
- Front Facing Garage
- Garage Door Opener
Home Design
- Cape Cod Architecture
- Contemporary Architecture
- Wood Siding
Interior Spaces
- 2-Story Property
- Vaulted Ceiling
- Family Room with Fireplace
- Dining Area
- Recreation Room
- Loft
- Utility Room
- Home Gym
- Finished Basement
- Basement Fills Entire Space Under The House
Kitchen
- Breakfast Area or Nook
- Eat-In Kitchen
- Range
- Dishwasher
- Snack Bar or Counter
- Disposal
Flooring
- Wood
- Carpet
- Tile
- Vinyl
Bedrooms and Bathrooms
- 2 Bedrooms | 1 Main Level Bedroom
- 2 Full Bathrooms
Laundry
- Laundry Room
- Laundry on main level
- Dryer
- Washer
Outdoor Features
- Patio
- Porch
Location
- Mineral Rights Excluded
Utilities
- Forced Air Heating and Cooling System
- Heating System Uses Natural Gas
- High Speed Internet
- Phone Connected
- Cable TV Available
Community Details
Overview
- Association fees include water, trash, snow removal, lawn/yard care
Amenities
- Clubhouse
Recreation
- Tennis Courts
- Fitness Center
- Community Pool
Pet Policy
- Pets Allowed
Map
Home Values in the Area
Average Home Value in this Area
Tax History
| Year | Tax Paid | Tax Assessment Tax Assessment Total Assessment is a certain percentage of the fair market value that is determined by local assessors to be the total taxable value of land and additions on the property. | Land | Improvement |
|---|---|---|---|---|
| 2024 | $1,025 | $113,240 | $0 | $0 |
| 2023 | $978 | $103,360 | $0 | $0 |
| 2022 | $1,822 | $98,310 | $0 | $0 |
| 2021 | $1,777 | $100,060 | $0 | $0 |
| 2020 | $896 | $98,270 | $0 | $0 |
| 2019 | $1,736 | $85,780 | $0 | $0 |
| 2018 | $1,704 | $75,030 | $0 | $0 |
| 2017 | $1,678 | $74,100 | $0 | $0 |
| 2016 | $1,676 | $72,490 | $0 | $0 |
| 2015 | -- | $67,770 | $0 | $0 |
| 2014 | -- | $53,700 | $0 | $0 |
| 2011 | -- | $62,100 | $0 | $0 |
Purchase History
| Date | Type | Sale Price | Title Company |
|---|---|---|---|
| Deed | $170,000 | -- |
Mortgage History
| Date | Status | Loan Amount | Loan Type |
|---|---|---|---|
| Previous Owner | $100,000 | No Value Available |
About the Listing Agent

Mark started his career in real estate at age sixteen working for a top Metro Detroit homebuilder. Since then he has managed to become a multi-million dollar producing Realtor helping clients buy, sell, and build homes/commercial real estate throughout southeastern Mi. He and his listings have been featured in USA Today, The Detroit News, and The Detroit Free Press.
Mark's Other Listings
Source: MichRIC
MLS Number: 25058885
APN: 19-02-226-019
- 1717 Brandywine Dr
- 1737 S Hill Blvd
- 833 Bloomfield Village Blvd Unit A
- 842 Bloomfield Village Blvd Unit F
- 833 Bloomfield Village Blvd Unit B
- 862 Polo Place
- 870 Huntclub Blvd
- 1524 Georgetown Dr Unit 32
- 1522 Tannahill Ln
- 1564 Georgetown Place
- 758 Huntclub Blvd
- 3072 Henrydale St
- 2694 Crofthill Dr
- 3164 Bessie St
- 855 Provincetown Rd
- 3221 Bessie St
- 774 Southampton Ct
- 1916 Squirrel Valley Dr
- 1926 Hickory Bark Ln
- 1912 Hunters Ridge Dr
- 1806 S Hill Blvd
- 910 Chestnut Hill Dr Unit H
- 952 Bloomfield Village Blvd
- 831 Bloomfield Village Blvd Unit B
- 954 Bloomfield Village Blvd Unit D
- 816 Bloomfield Village Blvd Unit C
- 2516 Boulder Ln
- 906 Heritage Dr
- 3161 Bloomfield Ln
- 913 Heritage Dr
- 1550 Tribute Dr
- 1610 Cloister Dr
- 3200 S Blvd
- 2457-2653 South Blvd
- 931 Heritage Dr
- 580 Bloomfield Village Blvd
- 3075 Waukegan St
- 754 E Fox Hills Dr
- 654 E Fox Hills Dr
- 685 E Fox Hills Dr Unit 67
