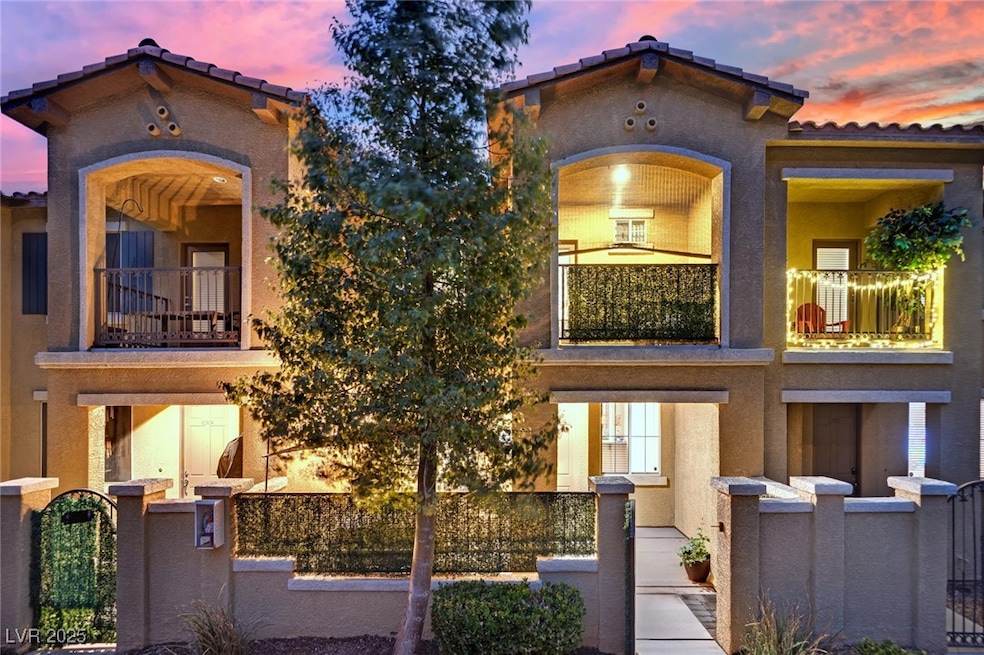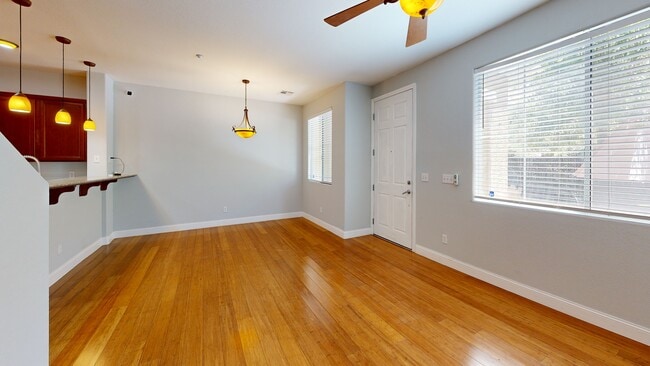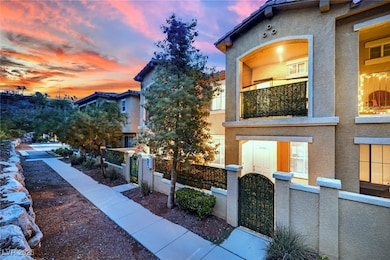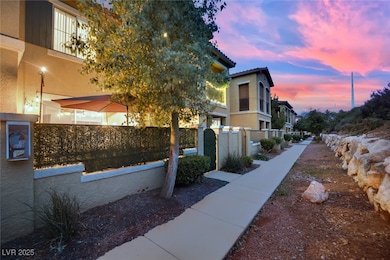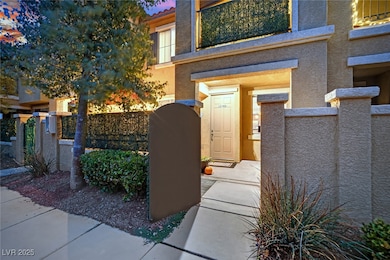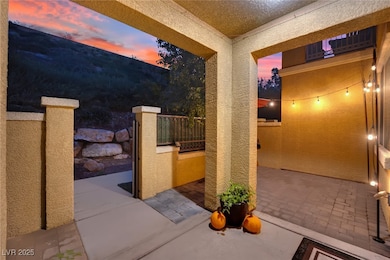
$310,000
- 2 Beds
- 2 Baths
- 1,156 Sq Ft
- 700 Carnegie St
- Unit 1311
- Henderson, NV
This stunning first-floor, single-story condo is move-in ready with quality finishes including tile flooring throughout, crown molding, plantation shutters, and ceiling fans. The kitchen is equipped with stainless steel appliances, and the dining area opens to a private balcony with its own fan, perfect for relaxing outdoors. The spacious primary bedroom features a walk-in closet, while the
James Sharp SimpliHOM
