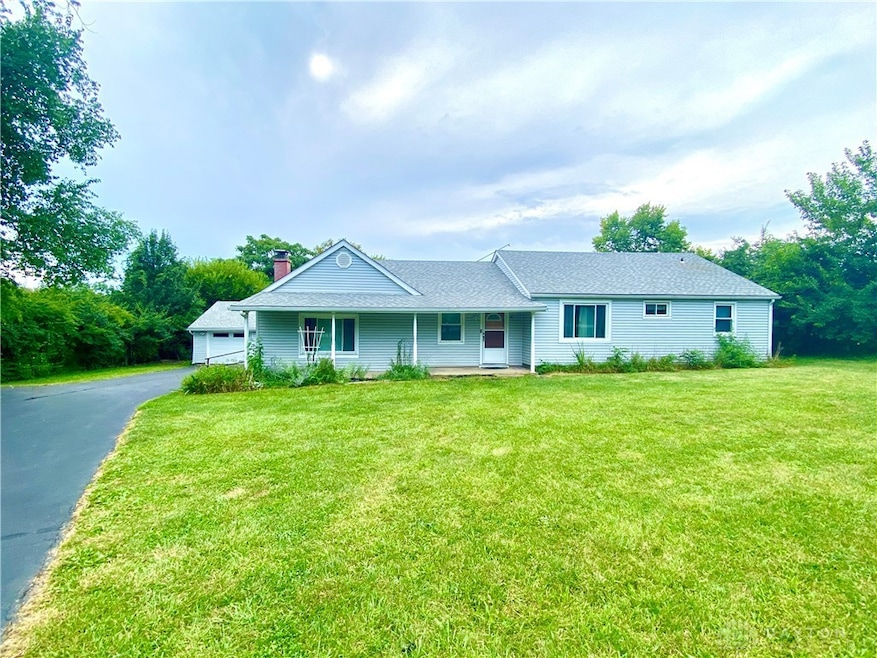1525 Trebein Rd Beavercreek Township, OH 45324
Estimated payment $1,120/month
Highlights
- 0.84 Acre Lot
- 2 Car Detached Garage
- Bathroom on Main Level
- No HOA
- Galley Kitchen
- Central Air
About This Home
Welcome to this well-maintained 3-bedroom, 1-bath ranch sitting on just over three-quarters of an acre. Inside, you’ll find a thoughtful layout with minimal steps throughout, perfect for ease of living. The kitchen features abundant cabinet space, an additional pantry, and a large utility room just off the kitchen for convenience. A flexible multi-purpose room with a cozy wood-burning buck stove can serve as a family room, dining room, or both—ideal for gatherings.
The bathroom includes a walk-in shower, and all three bedrooms offer comfortable living space. Outside, enjoy a large front and back yard with a longer driveway for easy access to the road. The detached, oversized two-car garage provides plenty of room for parking, storage, or hobbies.
Lovingly cared for over the years, this home is now ready for its next chapter. The sellers, downsizing to sunny skies, hope a new homeowner will create wonderful memories here.
Listing Agent
THE Swick Real Estate Group Brokerage Phone: (937) 619-7447 License #0000365125 Listed on: 08/25/2025
Home Details
Home Type
- Single Family
Est. Annual Taxes
- $2,029
Year Built
- 1952
Lot Details
- 0.84 Acre Lot
Parking
- 2 Car Detached Garage
Home Design
- Aluminum Siding
- Vinyl Siding
Interior Spaces
- 1,644 Sq Ft Home
- 1-Story Property
- Wood Burning Fireplace
- Crawl Space
Kitchen
- Galley Kitchen
- Range
- Dishwasher
- Laminate Countertops
Bedrooms and Bathrooms
- 3 Bedrooms
- Bathroom on Main Level
- 1 Full Bathroom
Laundry
- Dryer
- Washer
Utilities
- Central Air
- Heating System Uses Propane
- Well
- Water Softener
- Septic Tank
Community Details
- No Home Owners Association
Listing and Financial Details
- Assessor Parcel Number A02000200460000600
Map
Home Values in the Area
Average Home Value in this Area
Tax History
| Year | Tax Paid | Tax Assessment Tax Assessment Total Assessment is a certain percentage of the fair market value that is determined by local assessors to be the total taxable value of land and additions on the property. | Land | Improvement |
|---|---|---|---|---|
| 2024 | $2,029 | $53,160 | $13,150 | $40,010 |
| 2023 | $2,029 | $53,160 | $13,150 | $40,010 |
| 2022 | $1,783 | $40,790 | $10,960 | $29,830 |
| 2021 | $1,810 | $40,790 | $10,960 | $29,830 |
| 2020 | $1,819 | $40,790 | $10,960 | $29,830 |
| 2019 | $1,411 | $33,690 | $10,960 | $22,730 |
| 2018 | $1,424 | $33,690 | $10,960 | $22,730 |
| 2017 | $1,370 | $33,690 | $10,960 | $22,730 |
| 2016 | $1,371 | $32,720 | $10,460 | $22,260 |
| 2015 | $1,305 | $32,720 | $10,460 | $22,260 |
| 2014 | $1,262 | $32,720 | $10,460 | $22,260 |
Property History
| Date | Event | Price | Change | Sq Ft Price |
|---|---|---|---|---|
| 08/29/2025 08/29/25 | Pending | -- | -- | -- |
| 08/25/2025 08/25/25 | For Sale | $175,000 | -- | $106 / Sq Ft |
Mortgage History
| Date | Status | Loan Amount | Loan Type |
|---|---|---|---|
| Closed | $50,000 | New Conventional | |
| Closed | $90,000 | Stand Alone Refi Refinance Of Original Loan | |
| Closed | $104,336 | Credit Line Revolving | |
| Closed | $85,400 | Fannie Mae Freddie Mac | |
| Closed | $29,592 | Unknown | |
| Closed | $15,000 | Credit Line Revolving |
Source: Dayton REALTORS®
MLS Number: 941148
APN: A02-0002-0046-0-0006-00
- 1239 Heathgate Way
- 1233 Heathgate Way
- 1226 Heathgate Way
- 1208 Heathgate Way
- Lot 1 Trebein Rd
- 1244 Heathgate Way
- 1238 Heathgate Way
- 1678 Sunset Canyon Ct
- 1161 Elloway Place
- 1567 Sierra Vista Way
- 1629 Arden Bend
- 1647 Arden Bend
- 1109 Arden Way
- Breckenridge Plan at Arden Place - Maple Street Collection
- DaVinci Plan at Arden Place - Maple Street Collection
- Yosemite Plan at Arden Place - Maple Street Collection
- Jensen Plan at Arden Place - Maple Street Collection
- Fairfax Plan at Arden Place - Maple Street Collection
- Denali Plan at Arden Place - Maple Street Collection
- Greenbriar Plan at Arden Place - Maple Street Collection







