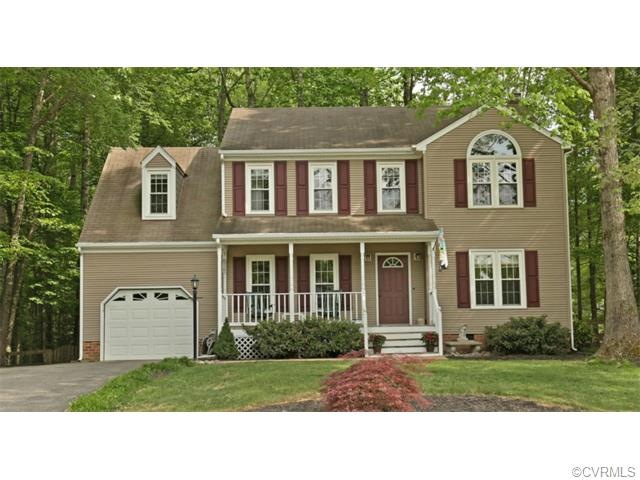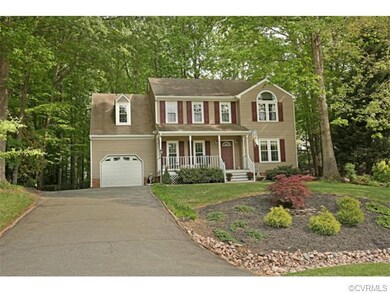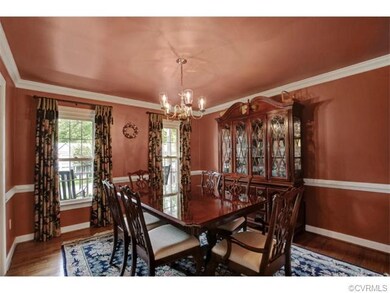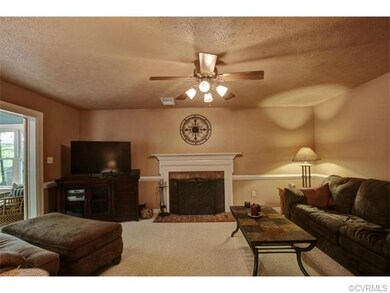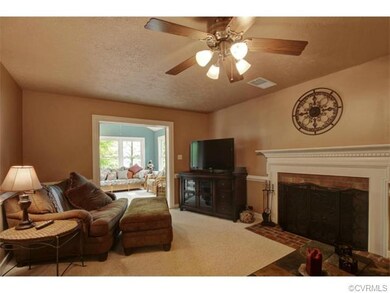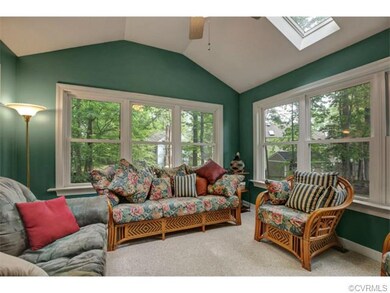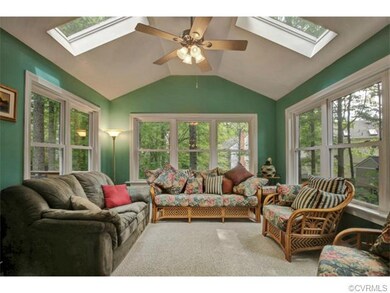
1525 Winbury Dr Midlothian, VA 23114
About This Home
As of March 2017You are going to LOVE this 4 bedroom, 2.5 bath home with special features that include upgrades throughout, new carpet upstairs, a fenced-in backyard and hardwood floors. The Great Room features carpet, a wood burning brick fireplace, chair rail, a ceiling fan and a built-in bookcase. The eat-in Kitchen features gas cooking, stainless steel appliances, brand new floor, updated light fixtures, crown molding, chair rail and a pantry! The formal Living Room features hardwood floors and crown molding while the formal Dining Room features hardwood floors, crown molding and a chair rail. Upstairs in the Master Suite you’ll find a walk-in closet, vaulted ceiling and an attached bath that features a double bowl vanity, soaking tub, stand up shower, vaulted ceiling, updated light fixtures and a linen closet. This home also features replacement windows and a two-level deck – perfect for entertaining! Come inside and fall in love for yourself!
Last Agent to Sell the Property
Valentine Properties License #0225077282 Listed on: 05/11/2015
Home Details
Home Type
- Single Family
Est. Annual Taxes
- $3,418
Year Built
- 1990
Home Design
- Composition Roof
Flooring
- Wood
- Wall to Wall Carpet
Bedrooms and Bathrooms
- 4 Bedrooms
- 2 Full Bathrooms
Additional Features
- Property has 2 Levels
- Forced Air Heating and Cooling System
Listing and Financial Details
- Assessor Parcel Number 739-695-03-82-00000
Ownership History
Purchase Details
Home Financials for this Owner
Home Financials are based on the most recent Mortgage that was taken out on this home.Purchase Details
Home Financials for this Owner
Home Financials are based on the most recent Mortgage that was taken out on this home.Similar Homes in Midlothian, VA
Home Values in the Area
Average Home Value in this Area
Purchase History
| Date | Type | Sale Price | Title Company |
|---|---|---|---|
| Warranty Deed | $269,900 | Attorney | |
| Warranty Deed | $240,000 | -- |
Mortgage History
| Date | Status | Loan Amount | Loan Type |
|---|---|---|---|
| Open | $211,500 | New Conventional | |
| Closed | $215,920 | New Conventional | |
| Previous Owner | $190,000 | New Conventional | |
| Previous Owner | $109,800 | New Conventional | |
| Previous Owner | $82,000 | New Conventional | |
| Previous Owner | $100,000 | Credit Line Revolving | |
| Previous Owner | $68,500 | New Conventional | |
| Previous Owner | $100,000 | Credit Line Revolving |
Property History
| Date | Event | Price | Change | Sq Ft Price |
|---|---|---|---|---|
| 03/30/2017 03/30/17 | Sold | $269,900 | 0.0% | $125 / Sq Ft |
| 02/04/2017 02/04/17 | Pending | -- | -- | -- |
| 01/31/2017 01/31/17 | For Sale | $269,900 | +12.5% | $125 / Sq Ft |
| 07/23/2015 07/23/15 | Sold | $240,000 | -4.0% | $119 / Sq Ft |
| 06/08/2015 06/08/15 | Pending | -- | -- | -- |
| 05/11/2015 05/11/15 | For Sale | $250,000 | -- | $124 / Sq Ft |
Tax History Compared to Growth
Tax History
| Year | Tax Paid | Tax Assessment Tax Assessment Total Assessment is a certain percentage of the fair market value that is determined by local assessors to be the total taxable value of land and additions on the property. | Land | Improvement |
|---|---|---|---|---|
| 2025 | $3,418 | $381,200 | $71,000 | $310,200 |
| 2024 | $3,418 | $372,800 | $66,000 | $306,800 |
| 2023 | $3,215 | $353,300 | $64,000 | $289,300 |
| 2022 | $3,056 | $332,200 | $62,000 | $270,200 |
| 2021 | $2,849 | $292,900 | $60,000 | $232,900 |
| 2020 | $2,617 | $275,500 | $57,000 | $218,500 |
| 2019 | $2,558 | $269,300 | $57,000 | $212,300 |
| 2018 | $2,495 | $262,600 | $54,000 | $208,600 |
| 2017 | $2,300 | $239,600 | $53,000 | $186,600 |
| 2016 | $2,270 | $236,500 | $53,000 | $183,500 |
| 2015 | $2,129 | $219,200 | $52,000 | $167,200 |
| 2014 | -- | $218,000 | $52,000 | $166,000 |
Agents Affiliated with this Home
-
Jennie Barrett Shaw

Seller's Agent in 2017
Jennie Barrett Shaw
The Steele Group
(804) 399-9190
3 in this area
138 Total Sales
-
C
Buyer's Agent in 2017
Connie Felts
RE/MAX
-
Heather Valentine

Seller's Agent in 2015
Heather Valentine
Valentine Properties
(804) 405-9486
13 in this area
304 Total Sales
-
Daphne MacDougall

Buyer's Agent in 2015
Daphne MacDougall
The Steele Group
(804) 399-5842
5 in this area
96 Total Sales
Map
Source: Central Virginia Regional MLS
MLS Number: 1513606
APN: 739-69-50-38-200-000
- 1800 Porters Mill Rd
- 11933 Exbury Terrace
- 1453 Lockett Ridge Rd
- 1412 Westbury Knoll Ln
- 1631 Porters Mill Terrace
- 11830 Explorer Ct
- 1508 Porters Mill Ct
- 1712 Porters Mill Ln
- 11718 Duxbury Ct
- 11970 Lucks Ln
- 11960 Lucks Ln
- 11950 Lucks Ln
- 1901 Porters Mill Ln
- 12307 Logan Trace Rd
- 813 Spirea Rd
- 12321 Boxford Ln
- 11624 Gordon School Rd
- 929 Meadowcreek Dr
- 11400 N Wedgemont Dr
- 11301 Mansfield Crossing Ct
