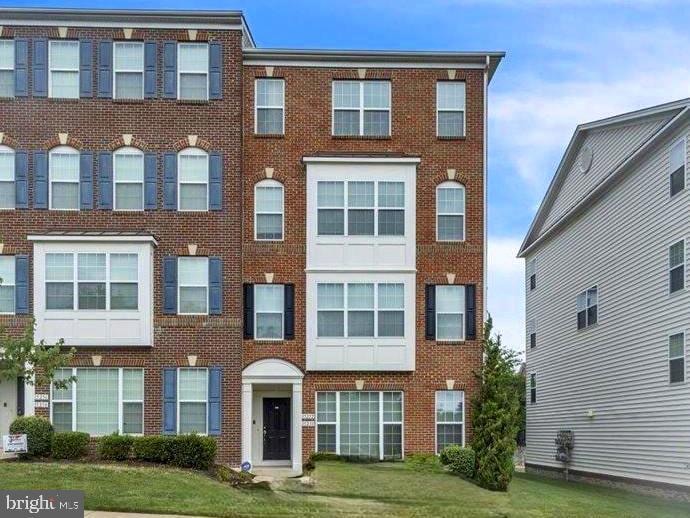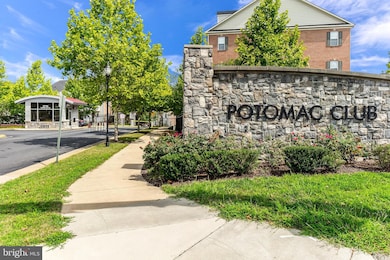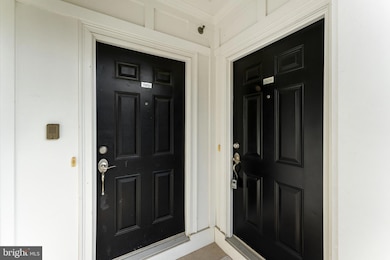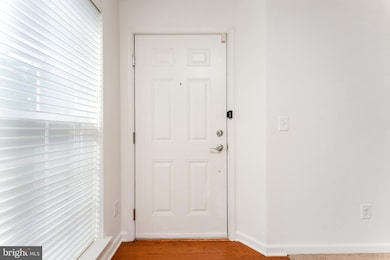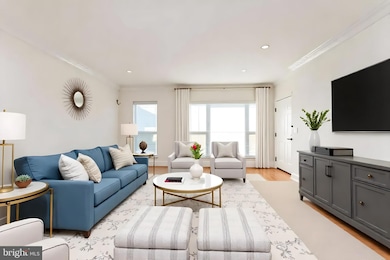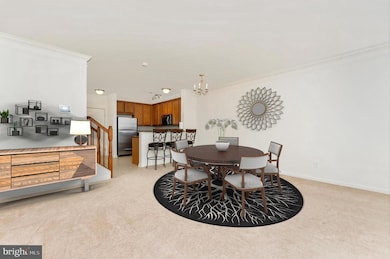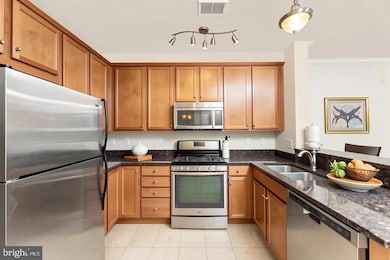15250 Torbay Way Leesylvania, VA 22191
Stonebridge NeighborhoodEstimated payment $2,950/month
Highlights
- Fitness Center
- Gated Community
- Traditional Architecture
- 24-Hour Security
- Clubhouse
- Engineered Wood Flooring
About This Home
Discover the perfect blend of luxury and convenience at the sought-after Potomac Club 2! Nestled in a gated community, this elegant 2-bedroom, 2.5-bath condo offers a spacious and stylish living experience. The updated gourmet kitchen is a chef’s dream, ideal for entertaining or everyday meals. Spread across two levels, the generously sized bedrooms upstairs include a primary suite featuring a large walk-in closet — your personal retreat. Enjoy the community’s superb amenities, including sparkling pools and scenic trails, all within a vibrant neighborhood that fosters a true sense of community. Comes with a one-car garage and plenty of street parking for your convenience. Perfectly located close to shopping, dining, malls, and Commuters dream location & more — everything you need is just minutes away! Don’t miss this exceptional opportunity to live in a coveted location with all the comforts of home. Schedule your tour today!
Townhouse Details
Home Type
- Townhome
Est. Annual Taxes
- $3,682
Year Built
- Built in 2013
HOA Fees
Parking
- 1 Car Attached Garage
- Rear-Facing Garage
- Garage Door Opener
- Driveway
Home Design
- Traditional Architecture
- Brick Exterior Construction
- Block Foundation
Interior Spaces
- 1,497 Sq Ft Home
- Property has 2 Levels
- 1 Fireplace
Flooring
- Engineered Wood
- Carpet
- Luxury Vinyl Plank Tile
Bedrooms and Bathrooms
- 2 Main Level Bedrooms
Utilities
- Central Heating and Cooling System
- Electric Water Heater
Listing and Financial Details
- Assessor Parcel Number 8391-12-2241.01
Community Details
Overview
- Association fees include common area maintenance, health club, lawn maintenance, recreation facility, security gate, trash, water, snow removal, pool(s), sauna
- Potomac Club II Community
- Potomac Club II Subdivision
- Property Manager
Amenities
- Common Area
- Clubhouse
Recreation
- Fitness Center
- Community Indoor Pool
- Jogging Path
Pet Policy
- Dogs and Cats Allowed
Security
- 24-Hour Security
- Gated Community
Map
Home Values in the Area
Average Home Value in this Area
Tax History
| Year | Tax Paid | Tax Assessment Tax Assessment Total Assessment is a certain percentage of the fair market value that is determined by local assessors to be the total taxable value of land and additions on the property. | Land | Improvement |
|---|---|---|---|---|
| 2025 | $3,596 | $387,900 | $132,000 | $255,900 |
| 2024 | $3,596 | $361,600 | $123,400 | $238,200 |
| 2023 | $3,566 | $342,700 | $116,400 | $226,300 |
| 2022 | $3,666 | $331,000 | $111,900 | $219,100 |
| 2021 | $3,561 | $291,000 | $98,200 | $192,800 |
| 2020 | $4,342 | $280,100 | $90,100 | $190,000 |
| 2019 | $4,201 | $271,000 | $87,500 | $183,500 |
| 2018 | $3,065 | $253,800 | $83,300 | $170,500 |
| 2017 | $3,085 | $249,300 | $81,700 | $167,600 |
| 2016 | $3,003 | $244,900 | $80,100 | $164,800 |
| 2015 | $2,985 | $245,500 | $80,100 | $165,400 |
| 2014 | $2,985 | $238,200 | $77,000 | $161,200 |
Property History
| Date | Event | Price | List to Sale | Price per Sq Ft |
|---|---|---|---|---|
| 08/14/2025 08/14/25 | For Sale | $418,000 | -- | $279 / Sq Ft |
Purchase History
| Date | Type | Sale Price | Title Company |
|---|---|---|---|
| Warranty Deed | $275,650 | -- |
Mortgage History
| Date | Status | Loan Amount | Loan Type |
|---|---|---|---|
| Open | $234,300 | New Conventional |
Source: Bright MLS
MLS Number: VAPW2101710
APN: 8391-12-2241.01
- 15240 Torbay Way
- 2331 Kew Gardens Dr
- 2246 Margraf Cir
- 2238 Margraf Cir
- 15227 Lancashire Dr Unit 372
- 15177 Lancashire Dr Unit 350
- 15196 Lancashire Dr
- 2667 Sheffield Hill Way Unit 168
- 2689 Sheffield Hill Way
- 15324 Gatehouse Terrace
- 2707 Sheffield Hill Way
- 15198 Wentwood Ln
- 15184 Wentwood Ln
- 2576 Eastbourne Dr
- 15355 Gatehouse Terrace
- 2595 Eastbourne Dr
- 1960 Winslow Ct
- 15278 Waterwheel Terrace
- 14921 River Walk Way
- 14819 Potomac Branch Dr
- 15262 Torbay Way
- 15262 Torbay Way
- 15265 Leicestershire St
- 2170 Sentry Falls Way
- 15200 Leicestershire St
- 15158 Kentshire Dr
- 15145 Leicestershire St
- 2224 Margraf Cir
- 15219 Valley Stream Dr
- 15324 Gunsmith Terrace
- 2675 Sheffield Hill Way Unit 164
- 15267 Valley Stream Dr
- 2460 Eastbourne Dr
- 2230 William Harris Way
- 2300 Vantage Dr
- 2593 Eastbourne Dr Unit 271
- 1989 Delaware Dr
- 1947 Winslow Ct
- 1960 Winslow Ct
- 2325 Brookmoor Ln
