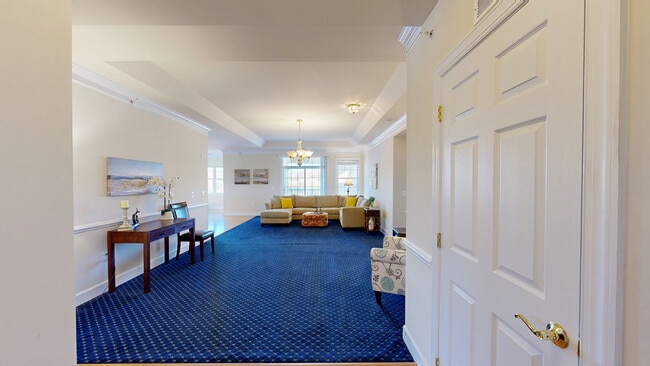
15251 Royal Crest Dr Unit 306 Haymarket, VA 20169
Dominion Valley NeighborhoodEstimated payment $4,098/month
Highlights
- Hot Property
- Fitness Center
- Eat-In Gourmet Kitchen
- Golf Club
- Active Adult
- Gated Community
About This Home
Rarely available 3 bedroom condo! Enjoy resort-style living in this stunning top-floor corner condo with breathtaking mountain views in one of the area’s most desirable 55+ elevator communities. Enjoy the beauty of every season from your private covered balcony. The open-concept layout features a spacious living and dining area and a large kitchen with granite countertops, abundant cabinetry, breakfast bar, and eat-in space—perfect for entertaining or casual meals. The private primary suite is a true retreat with a room-sized walk-in closet, luxurious bath with dual vanities, walk-in shower, and jetted tub. Two additional bedrooms offer large closets and share a full hall bath. Convenient elevator access connects your home directly to the private garage( #11). The vibrant community offers exceptional amenities including walking trails, clubhouse, indoor and outdoor pools, tennis courts, and optional golf memberships. It is within walking distance to shops and restaurants with easy access to Route 15 and I-66. The community is for 55+.
Listing Agent
(571) 214-9934 suzanne@c21redwood.com Century 21 Redwood Realty License #0225087039 Listed on: 10/19/2025

Property Details
Home Type
- Condominium
Est. Annual Taxes
- $4,535
Year Built
- Built in 2006
HOA Fees
Parking
- 1 Car Direct Access Garage
- Secure Parking
Property Views
- Scenic Vista
- Woods
- Mountain
Home Design
- Contemporary Architecture
- Entry on the 3rd floor
- Brick Exterior Construction
- Shingle Roof
- Asphalt Roof
- Vinyl Siding
Interior Spaces
- 1,833 Sq Ft Home
- Property has 1 Level
- Open Floorplan
- Chair Railings
- Crown Molding
- Recessed Lighting
- Entrance Foyer
- Living Room
- Dining Room
- Storage Room
Kitchen
- Eat-In Gourmet Kitchen
- Breakfast Area or Nook
- Stove
- Built-In Microwave
- Ice Maker
- Dishwasher
- Upgraded Countertops
- Disposal
Flooring
- Wood
- Carpet
Bedrooms and Bathrooms
- 3 Main Level Bedrooms
- En-Suite Primary Bedroom
- En-Suite Bathroom
- Walk-In Closet
- 2 Full Bathrooms
- Soaking Tub
- Walk-in Shower
Laundry
- Laundry Room
- Dryer
- Washer
Outdoor Features
- Balcony
Utilities
- Forced Air Heating and Cooling System
- Vented Exhaust Fan
- Natural Gas Water Heater
Listing and Financial Details
- Assessor Parcel Number 7299-72-8030.03
Community Details
Overview
- Active Adult
- $66 Recreation Fee
- $3,433 Capital Contribution Fee
- Association fees include broadband, cable TV, common area maintenance, exterior building maintenance, insurance, lawn maintenance, management, pool(s), recreation facility, reserve funds, road maintenance, sewer, snow removal, taxes, trash, water
- Active Adult | Residents must be 55 or older
- Regency At Dominion Valley HOA
- Low-Rise Condominium
- The Greenbrier Condo Assoc Condos
- The Greenbrier Condo Assoc Community
- Regency At Dominion Valley Subdivision
- Property Manager
Amenities
- Common Area
- Sauna
- Party Room
- Elevator
Recreation
- Golf Club
- Tennis Courts
- Fitness Center
- Community Indoor Pool
- Putting Green
- Jogging Path
Pet Policy
- Pet Size Limit
- Breed Restrictions
Security
- Security Service
- Gated Community
Matterport 3D Tour
Floorplan
Map
Home Values in the Area
Average Home Value in this Area
Property History
| Date | Event | Price | List to Sale | Price per Sq Ft |
|---|---|---|---|---|
| 10/19/2025 10/19/25 | For Sale | $550,000 | -- | $300 / Sq Ft |
About the Listing Agent

I'm a real estate agent with Century 21 Redwood Realty in Reston, VA and the nearby area, providing home-buyers and sellers with professional, responsive and attentive real estate services. Want an agent who'll really listen to what you want in a home? Need an agent who knows how to effectively market your home so it sells? Give me a call! I'm eager to help and would love to talk to you.
Suzanne's Other Listings
Source: Bright MLS
MLS Number: VAPW2106080
- 15211 Royal Crest Dr Unit 405
- 15201 Royal Crest Dr Unit 407
- 5132 Peyton Chapel Dr
- 5108 Peyton Chapel Dr
- 15218 Brier Creek Dr
- 15061 Doral Place
- 15428 Championship Dr
- 5128 Faldo Dr
- 15086 Sycamore Hills Place
- 5429 Bowers Hill Dr
- 15463 Legacy Way
- 15295 Golf View Dr
- 5320 Trevino Dr
- 15691 Alderbrook Dr
- 15266 Fog Mountain Cir
- 4629 Hull Dr
- 4622 Hull Dr
- 15127 Kroll Ln
- 5243 Canyon Creek Way
- 15236 Weiskopf Ct
- 15221 Londons Bridge Rd
- 15224 Grigsby Place
- 5634 Annenberg Ct
- 5736 Caribbean Ct
- 6111 Camerons Ferry Dr
- 6153 Aster Haven Cir Unit 57
- 15269 Cartersville Ct
- 15426 Rosemont Manor Dr Unit 1
- 6161 Popes Creek Place
- 6182 Toledo Place
- 14997 Walter Robinson Ln
- 15139 Jaxton Square Ln
- 6600 Fayette St
- 6628 Stourcliffe Ln
- 6713 Karter Robinson Dr
- 6704 Grace View St
- 6528 Atkins Way
- 6729 Emmanuel Ct
- 6719 Emmanuel Ct
- 14186 Hunters Run Way





