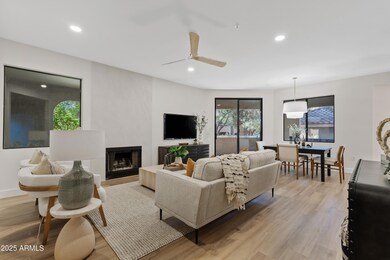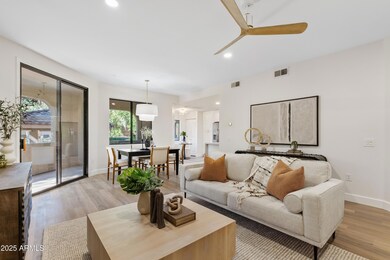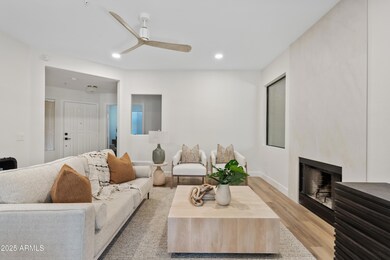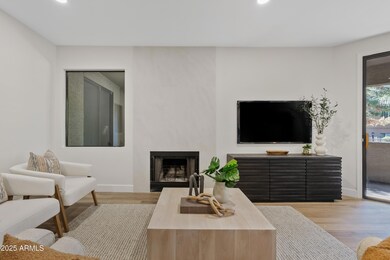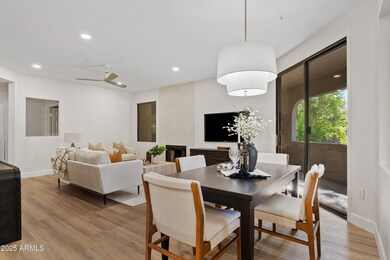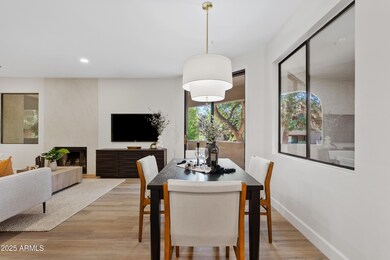15252 N 100th St Unit 1172 Scottsdale, AZ 85260
Horizons NeighborhoodEstimated payment $3,675/month
Highlights
- Very Popular Property
- 1 Fireplace
- Eat-In Kitchen
- Redfield Elementary School Rated A
- Fenced Community Pool
- 2-minute walk to Horizon Park
About This Home
This one has it all! STUNNING 2 bed/2bath with a den (large enough to be a 3rd BR), ground level unit with no interior stairs. FULL RENOVATION, professionally designed, completed October 2025. Large, wrap around patio faces pool & open grassy area. Brand new everything! Luxury vinyl tile throughout. Kitchen has white shaker cabinets with 42'' uppers for that custom look, brand new SS appliances & quartz countertops. Primary bathroom is a dream with custom tile, oversized walk in shower, quartz countertops, and two vanities. Fireplace with tile surround for that cozy, modern look. Location, location, location. Across the street from Horizon Park. Close to WestWorld, WMO golf tournament, Kierland, Scottsdale Quarter, restaurants, Starbucks, grocery store, dining & more!
Property Details
Home Type
- Condominium
Est. Annual Taxes
- $1,674
Year Built
- Built in 1997
Lot Details
- Desert faces the front and back of the property
- Block Wall Fence
- Grass Covered Lot
HOA Fees
- $425 Monthly HOA Fees
Parking
- 1 Carport Space
Home Design
- Wood Frame Construction
- Tile Roof
- Stucco
Interior Spaces
- 1,607 Sq Ft Home
- 2-Story Property
- Ceiling Fan
- 1 Fireplace
- Washer and Dryer Hookup
Kitchen
- Eat-In Kitchen
- Built-In Microwave
Bedrooms and Bathrooms
- 2 Bedrooms
- Primary Bathroom is a Full Bathroom
- 2 Bathrooms
- Dual Vanity Sinks in Primary Bathroom
Schools
- Redfield Elementary School
- Desert Canyon Middle School
- Desert Mountain High School
Utilities
- Central Air
- Heating Available
Listing and Financial Details
- Tax Lot 1172
- Assessor Parcel Number 217-54-726
Community Details
Overview
- Association fees include roof repair, insurance, water, roof replacement, maintenance exterior
- Villages North Condo Association, Phone Number (602) 362-3504
- Built by Towne
- Villages North Phase 3 Condominiums Subdivision
Recreation
- Fenced Community Pool
Map
Home Values in the Area
Average Home Value in this Area
Tax History
| Year | Tax Paid | Tax Assessment Tax Assessment Total Assessment is a certain percentage of the fair market value that is determined by local assessors to be the total taxable value of land and additions on the property. | Land | Improvement |
|---|---|---|---|---|
| 2025 | $1,747 | $24,740 | -- | -- |
| 2024 | $1,655 | $23,562 | -- | -- |
| 2023 | $1,655 | $34,110 | $6,820 | $27,290 |
| 2022 | $1,570 | $26,510 | $5,300 | $21,210 |
| 2021 | $1,668 | $24,280 | $4,850 | $19,430 |
| 2020 | $1,653 | $23,000 | $4,600 | $18,400 |
| 2019 | $1,595 | $21,070 | $4,210 | $16,860 |
| 2018 | $1,545 | $19,950 | $3,990 | $15,960 |
| 2017 | $1,479 | $19,420 | $3,880 | $15,540 |
| 2016 | $1,451 | $18,920 | $3,780 | $15,140 |
| 2015 | $1,381 | $19,420 | $3,880 | $15,540 |
Property History
| Date | Event | Price | List to Sale | Price per Sq Ft | Prior Sale |
|---|---|---|---|---|---|
| 11/17/2025 11/17/25 | For Sale | $589,000 | +43.7% | $367 / Sq Ft | |
| 07/18/2025 07/18/25 | Sold | $410,000 | -6.6% | $255 / Sq Ft | View Prior Sale |
| 06/03/2025 06/03/25 | Price Changed | $439,000 | -3.5% | $273 / Sq Ft | |
| 05/09/2025 05/09/25 | Price Changed | $455,000 | -8.1% | $283 / Sq Ft | |
| 05/09/2025 05/09/25 | For Sale | $495,000 | -- | $308 / Sq Ft |
Purchase History
| Date | Type | Sale Price | Title Company |
|---|---|---|---|
| Warranty Deed | $410,000 | First American Title Insurance | |
| Warranty Deed | -- | None Available | |
| Interfamily Deed Transfer | -- | First American Title Ins Co | |
| Cash Sale Deed | $170,000 | First American Title Ins Co | |
| Cash Sale Deed | $131,950 | Arizona Title Agency Inc |
Mortgage History
| Date | Status | Loan Amount | Loan Type |
|---|---|---|---|
| Open | $445,000 | New Conventional |
Source: Arizona Regional Multiple Listing Service (ARMLS)
MLS Number: 6942576
APN: 217-54-726
- 15252 N 100th St Unit 1146
- 15252 N 100th St Unit 1134
- 15252 N 100th St Unit 1147
- 15252 N 100th St Unit 1153
- 15050 N Thompson Peak Pkwy Unit 2006
- 15050 N Thompson Peak Pkwy Unit 2003
- 15050 N Thompson Peak Pkwy Unit 1035
- 15050 N Thompson Peak Pkwy Unit 1001
- 15050 N Thompson Peak Pkwy Unit 1041
- 15050 N Thompson Peak Pkwy Unit 2053
- 15050 N Thompson Peak Pkwy Unit 1036
- 15225 N 100th St Unit 1209
- 15225 N 100th St Unit 2210
- 15225 N 100th St Unit 1220
- 15380 N 100th St Unit 2126
- 15380 N 100th St Unit 2098
- 15380 N 100th St Unit 2110
- 15380 N 100th St Unit 1092
- 15380 N 100th St Unit 1113
- 15151 N 100th Way
- 15252 N 100th St Unit 1165
- 15252 N 100th St Unit 1146
- 15095 N Thompson Peak Pkwy Unit ID1255465P
- 15095 N Thompson Peak Pkwy Unit ID1255463P
- 15050 N Thompson Peak Pkwy Unit 1033
- 15050 N Thompson Peak Pkwy Unit 1065
- 15050 N Thompson Peak Pkwy Unit 2029
- 15050 N Thompson Peak Pkwy Unit 1012
- 15050 N Thompson Peak Pkwy Unit 1038
- 15225 N 100th St Unit 1220
- 15225 N 100th St Unit 2197
- 15225 N 100th St Unit 1191
- 15225 N 100th St Unit 1217
- 15380 N 100th St Unit 1121
- 15380 N 100th St Unit 2110
- 15151 N Frank Lloyd Wright Blvd Unit 1082
- 15151 N Frank Lloyd Wright Blvd Unit 1085
- 15255 N Frank Lloyd Wright Blvd
- 15095 N Thompson Peak Pkwy Unit 1015
- 15095 N Thompson Peak Pkwy Unit 1054

