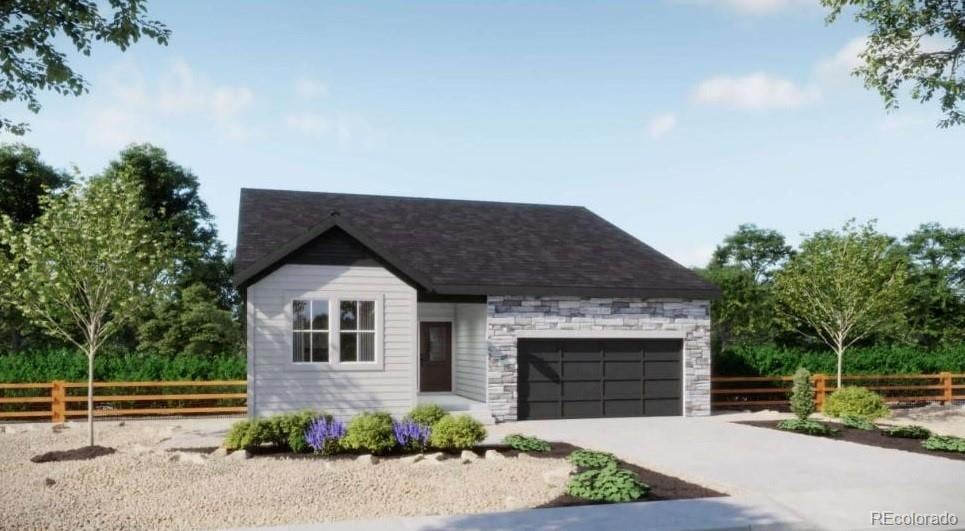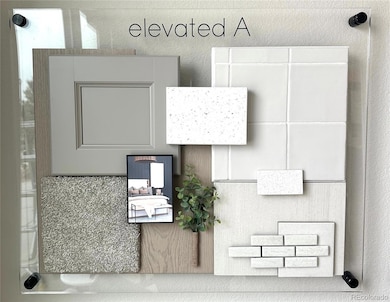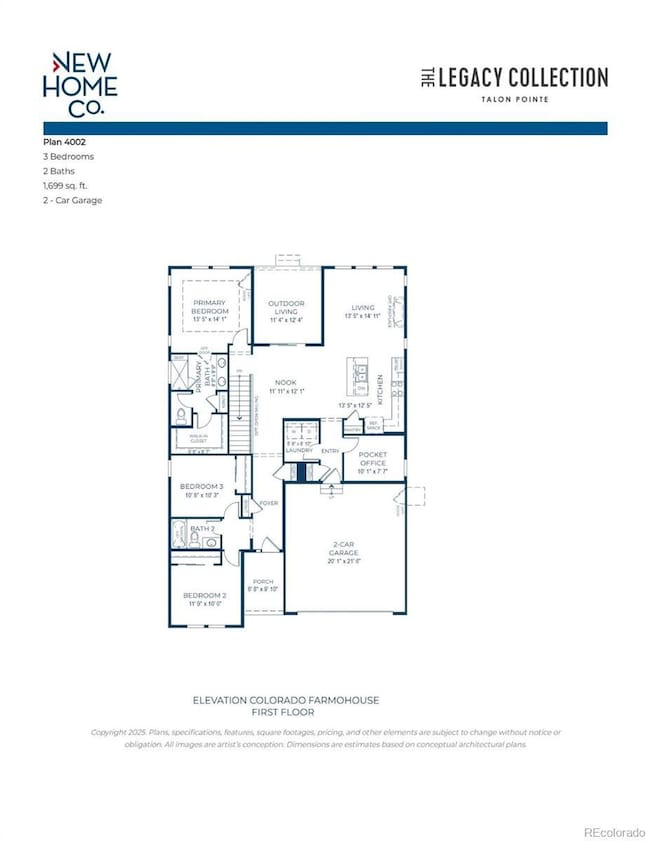15253 Olive Way Thornton, CO 80602
Estimated payment $4,277/month
Highlights
- Located in a master-planned community
- Open Floorplan
- Great Room
- Primary Bedroom Suite
- Traditional Architecture
- Quartz Countertops
About This Home
This stunning 3-bedroom, 2-bath ranch home blends modern architecture, upscale finishes, and thoughtful design on an expansive homesite. The open-concept main level is filled with natural light from abundant windows and a large sliding door that leads to an oversized covered patio, ideal for entertaining or relaxing. The contemporary kitchen features gray cabinetry, a large center island, stainless steel appliances, quartz countertops, and a stylish tile backsplash, creating a perfect space for everyday dining or hosting larger gatherings. A private flex room offers versatility for a home office, fitness area, or creative studio. Designed with privacy in mind, the two secondary bedrooms and full bath are located on one side of the home, while the luxurious primary suite is tucked away on the other, creating a true retreat. Located in Talon Pointe, Thornton's newest, upscale, master-planned community—just 4 minutes from E-470—this home provides easy access to the city, mountains, DIA, and nearby shopping and dining. Residents enjoy a large community park and an integrated trail system. Schedule your private tour and experience this exceptional home and community today.
Listing Agent
RE/MAX Professionals Brokerage Email: tomrman@aol.com,303-910-8436 License #000986635 Listed on: 11/20/2025

Home Details
Home Type
- Single Family
Est. Annual Taxes
- $8,694
Year Built
- Built in 2025 | Under Construction
Lot Details
- 7,490 Sq Ft Lot
- East Facing Home
- Partially Fenced Property
- Landscaped
- Planted Vegetation
- Level Lot
- Front Yard Sprinklers
- Private Yard
Parking
- 2 Car Attached Garage
- Insulated Garage
- Lighted Parking
- Dry Walled Garage
- Smart Garage Door
- Exterior Access Door
Home Design
- Traditional Architecture
- Frame Construction
- Composition Roof
- Cement Siding
Interior Spaces
- 1,699 Sq Ft Home
- 1-Story Property
- Open Floorplan
- Double Pane Windows
- Entrance Foyer
- Great Room
- Dining Room
- Home Office
- Crawl Space
- Laundry Room
Kitchen
- Self-Cleaning Oven
- Microwave
- Dishwasher
- Kitchen Island
- Quartz Countertops
- Disposal
Flooring
- Carpet
- Tile
- Vinyl
Bedrooms and Bathrooms
- 3 Main Level Bedrooms
- Primary Bedroom Suite
- Walk-In Closet
Home Security
- Smart Thermostat
- Carbon Monoxide Detectors
- Fire and Smoke Detector
Eco-Friendly Details
- Energy-Efficient Appliances
- Energy-Efficient HVAC
- Energy-Efficient Lighting
- Energy-Efficient Insulation
- Energy-Efficient Thermostat
- Smoke Free Home
Outdoor Features
- Covered Patio or Porch
Schools
- Brantner Elementary School
- Roger Quist Middle School
- Riverdale Ridge High School
Utilities
- Forced Air Heating and Cooling System
- Heating System Uses Natural Gas
- 220 Volts in Garage
- Tankless Water Heater
- Phone Available
- Cable TV Available
Community Details
- No Home Owners Association
- Built by New Home Co
- Talon Pointe Subdivision
- Located in a master-planned community
Listing and Financial Details
- Exclusions: Sellers personal possessions and any staging items that may be in use.
- Assessor Parcel Number R0218622
Map
Home Values in the Area
Average Home Value in this Area
Tax History
| Year | Tax Paid | Tax Assessment Tax Assessment Total Assessment is a certain percentage of the fair market value that is determined by local assessors to be the total taxable value of land and additions on the property. | Land | Improvement |
|---|---|---|---|---|
| 2024 | $417 | $5,490 | $5,490 | -- |
| 2023 | -- | $2,090 | $2,090 | -- |
Property History
| Date | Event | Price | List to Sale | Price per Sq Ft |
|---|---|---|---|---|
| 11/20/2025 11/20/25 | For Sale | $673,940 | -- | $397 / Sq Ft |
Source: REcolorado®
MLS Number: 4083916
APN: 1571-08-4-19-026
- 15285 Pontiac St
- Plan 4003 at Talon Pointe - The Legacy Collection
- Plan 5006 at Talon Pointe - The Estates Collection
- Plan 5005 at Talon Pointe - The Estates Collection
- Plan 5007 at Talon Pointe - The Estates Collection
- Plan 4005 at Talon Pointe - The Legacy Collection
- Plan 5002 at Talon Pointe - The Estates Collection
- Plan 5004 at Talon Pointe - The Estates Collection
- Plan 4008 at Talon Pointe - The Legacy Collection
- Plan 4007 at Talon Pointe - The Legacy Collection
- Plan 4006 at Talon Pointe - The Legacy Collection
- Plan 4002 at Talon Pointe - The Legacy Collection
- Plan 5001 at Talon Pointe - The Estates Collection
- 7160 152nd Place
- 15287 Poplar St
- 7160 E 152nd Ave
- 15343 Poplar St
- 15342 Poplar St
- 15348 Poplar St
- 15211 Quince St
- 13833 Leyden St
- 13938 Ivy St
- 13561 Oneida Ln
- 13521 Oneida Ln
- 13477 Oneida Ln
- 13476 Oneida Ln
- 13451 Oneida Ln
- 13447 Oneida Ln
- 13413 Oneida Ln
- 4654 E 135th Ave
- 13364 Birch Cir
- 5530 E 130th Dr
- 13312 Ash Cir
- 13356 Albion Cir
- 12872 Jasmine St
- 4720 E 129th Cir
- 4175 E 130th Place
- 13829 Josephine Ct
- 1205 Bluebird St
- 12711 Colorado Blvd Unit I-911


