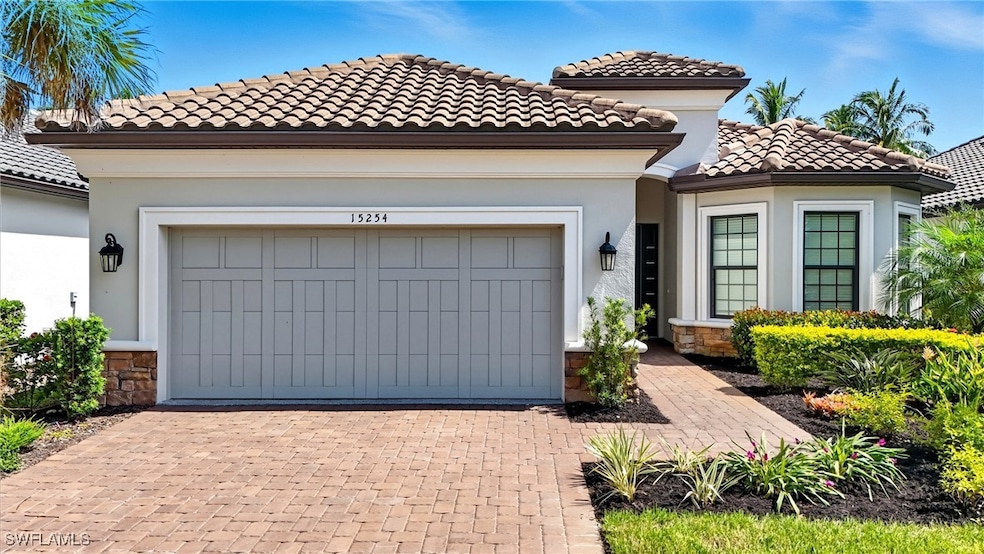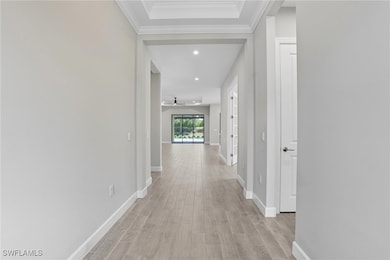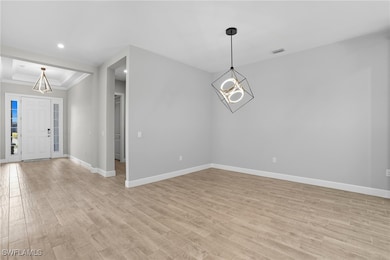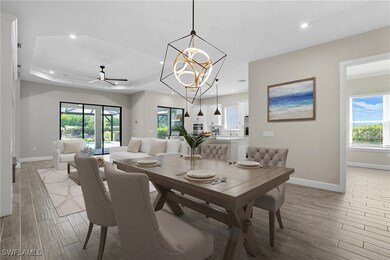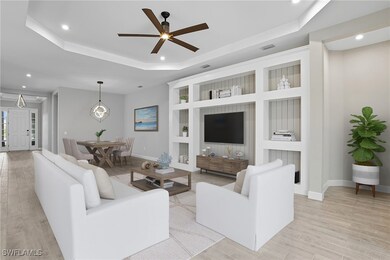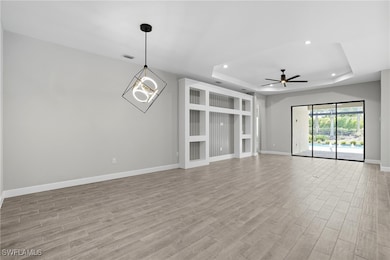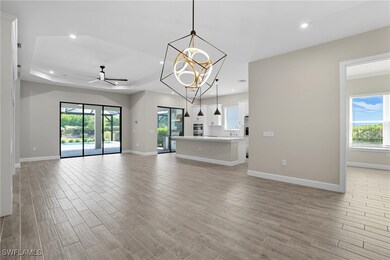15254 Arpino Ct Naples, FL 34114
Fiddlers Creek NeighborhoodEstimated payment $6,917/month
Highlights
- Water Views
- Gated with Attendant
- Clubhouse
- Fitness Center
- Heated In Ground Pool
- Maid or Guest Quarters
About This Home
Built in 2022, this barely lived-in, 3+den/3 bath Lazio floorplan home blends thoughtful upgrades with timeless style. Nestled on a private cul-de-sac with sought-after southeastern exposure, the property is designed for both relaxed living and elegant entertaining. Inside you’ll find custom light fixtures and fans throughout, beautiful porcelain tile in the main areas, complemented by custom millwork in every room of the house including crown molding, custom shelving and closet systems in all bedrooms, custom built-ins in the den & family room, tray ceilings and 8ft interior doors throughout the home. The chef’s kitchen is as functional as it is beautiful, featuring quartz countertops, custom plumbing fixtures, upgraded GE appliances with gas cooktop, 42” upper cabinets, reverse osmosis system and a walk-in pantry with custom shelving. The primary suite is designed for relaxation with large custom closets, dual vanities, and a spa-inspired bath boasting dual shower heads and a frameless glass shower. Even the expansive laundry room is elevated with custom cabinetry, a sink and tiled walls, while the extended lanai offers a retreat of its own with a picture-framed screen, pool & spa with upgraded tile, lights and bubblers and a full outdoor kitchen—complete with sink, beverage cooler, integrated built-in grill with hooded vent, and granite countertops. Additional features include upgraded 10 ft. ceilings, generator hook-up, bay windows in guest and primary suites, a tankless water heater, a two and a half car garage (room for the golf cart!) with epoxy floors, and new landscaping on a 150 foot deep lot —— deeper than the new construction offerings in the community. Every detail of this home was carefully chosen to enhance style, comfort, and convenience. Esplanade by the Islands is fast becoming the pinnacle of resort-style living in Naples, with its full amenity campus including resort pool, full service spa, fitness center, Toasted Cafe & Bahama Bar, Pickleball, Tennis & Bocce courts, Nature Trails and so much more. Conveniently located near downtown Naples and Marco Island, don’t miss your chance to make this home as well as this lifestyle yours!
Listing Agent
Wendy Garber
Coldwell Banker Realty License #249527782 Listed on: 10/01/2025

Co-Listing Agent
Kathleen Thanas
Coldwell Banker Realty License #249528174
Home Details
Home Type
- Single Family
Est. Annual Taxes
- $6,740
Year Built
- Built in 2022
Lot Details
- 7,841 Sq Ft Lot
- Lot Dimensions are 52 x 153 x 55 x 158
- Property fronts a private road
- Cul-De-Sac
- Northwest Facing Home
- Rectangular Lot
- Sprinkler System
HOA Fees
- $357 Monthly HOA Fees
Parking
- 2 Car Attached Garage
- Garage Door Opener
- Driveway
Home Design
- Entry on the 1st floor
- Tile Roof
- Stucco
Interior Spaces
- 2,380 Sq Ft Home
- 1-Story Property
- Built-In Features
- Crown Molding
- Tray Ceiling
- Ceiling Fan
- Shutters
- Double Hung Windows
- French Doors
- Entrance Foyer
- Great Room
- Combination Dining and Living Room
- Den
- Screened Porch
- Water Views
- Pull Down Stairs to Attic
- High Impact Door
Kitchen
- Eat-In Kitchen
- Walk-In Pantry
- Built-In Self-Cleaning Oven
- Gas Cooktop
- Microwave
- Freezer
- Dishwasher
- Wine Cooler
- Kitchen Island
- Disposal
Flooring
- Carpet
- Tile
Bedrooms and Bathrooms
- 3 Bedrooms
- Split Bedroom Floorplan
- Closet Cabinetry
- Walk-In Closet
- Maid or Guest Quarters
- 3 Full Bathrooms
- Dual Sinks
- Shower Only
- Multiple Shower Heads
- Separate Shower
Laundry
- Laundry Room
- Dryer
- Laundry Tub
Pool
- Heated In Ground Pool
- In Ground Spa
- Gas Heated Pool
- Screen Enclosure
- Pool Equipment or Cover
Outdoor Features
- Screened Patio
- Outdoor Kitchen
- Outdoor Grill
Utilities
- Central Heating and Cooling System
- Underground Utilities
- Tankless Water Heater
- Water Purifier
- High Speed Internet
- Cable TV Available
Listing and Financial Details
- Tax Lot 11
- Assessor Parcel Number 23896803647
Community Details
Overview
- Association fees include management, irrigation water, legal/accounting, ground maintenance, recreation facilities, road maintenance, security
- Association Phone (866) 325-0703
- Esplanade By The Islands Subdivision
Amenities
- Restaurant
- Clubhouse
Recreation
- Tennis Courts
- Pickleball Courts
- Bocce Ball Court
- Fitness Center
- Community Pool
- Community Spa
- Park
- Dog Park
- Trails
Security
- Gated with Attendant
Map
Home Values in the Area
Average Home Value in this Area
Tax History
| Year | Tax Paid | Tax Assessment Tax Assessment Total Assessment is a certain percentage of the fair market value that is determined by local assessors to be the total taxable value of land and additions on the property. | Land | Improvement |
|---|---|---|---|---|
| 2025 | $9,029 | $736,255 | -- | -- |
| 2024 | $9,095 | $669,323 | $104,597 | $564,726 |
| 2023 | $9,095 | $683,620 | $113,692 | $569,928 |
| 2022 | $2,712 | $62,726 | $62,726 | $0 |
| 2021 | $2,746 | $83,435 | $83,435 | $0 |
| 2020 | $388 | $20,800 | $20,800 | $0 |
Property History
| Date | Event | Price | List to Sale | Price per Sq Ft |
|---|---|---|---|---|
| 10/01/2025 10/01/25 | For Sale | $1,139,000 | -- | $479 / Sq Ft |
Purchase History
| Date | Type | Sale Price | Title Company |
|---|---|---|---|
| Special Warranty Deed | $804,803 | New Title Company Name | |
| Special Warranty Deed | $804,803 | New Title Company Name |
Mortgage History
| Date | Status | Loan Amount | Loan Type |
|---|---|---|---|
| Open | $179,800 | New Conventional | |
| Closed | $179,800 | New Conventional |
Source: Florida Gulf Coast Multiple Listing Service
MLS Number: 225070066
APN: 23896803647
- 15270 Arpino Ct
- Ambra Plan at Esplanade by the Islands - 62' Collection
- Azzurro Plan at Esplanade by the Islands - 52' Collection
- 15690 Genova Dr
- Farnese Plan at Esplanade by the Islands - 52' Collection
- Cascata Plan at Esplanade by the Islands - 62' Collection
- Pallazio II Plan at Esplanade by the Islands - 62' Collection
- Monte Plan at Esplanade by the Islands - 52' Collection
- Lazio Plan at Esplanade by the Islands - 52' Collection
- Marino Plan at Esplanade by the Islands - 52' Collection
- Sereno Plan at Esplanade by the Islands - 52' Collection
- Letizia Plan at Esplanade by the Islands - 62' Collection
- Cresta Plan at Esplanade by the Islands - 62' Collection
- Lazio II Plan at Esplanade by the Islands - 52' Collection
- Pallazio Plan at Esplanade by the Islands - 62' Collection
- 15328 Lucerna St Unit 202
- 15328 Lucerna St Unit 102
- 15236 Turin Dr
- 15244 Zeno Way Unit 201
- 15261 Zeno Way Unit 203
- 15266 Arpino Ct
- 15637 Gavello St
- 15111 Pescara St
- 15495 Rio Ponace Ct
- 15492 Rio Ponace Ct
- 15561 Vittorio St
- 15197 Sacile St
- 15244 Zeno Way Unit 201
- 15249 Zeno Way Unit 204
- 15257 Zeno Way Unit 202
- 15345 Aprile St
- 15215 Tolmino St
- 15191 Tolmino St
- 15621 Gavello St
- 15633 Gavello St
- 15429 Turin Dr
- 15312 Motta Way
- 15587 Montello Ln
- 15319 Lucerna St
- 9007 Cherry Oaks Tr Unit ID1325570P
