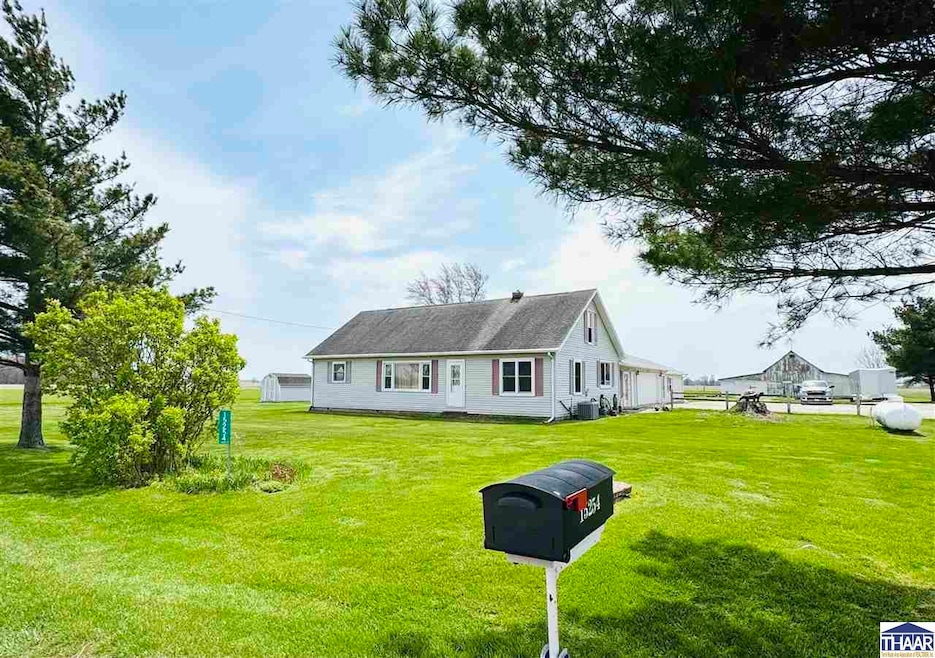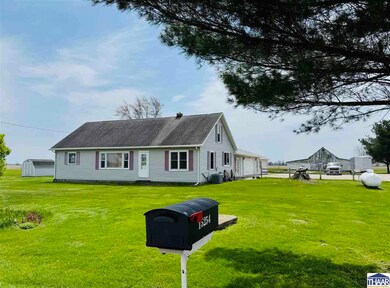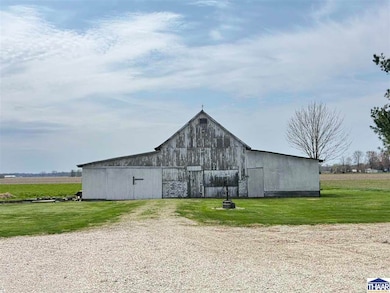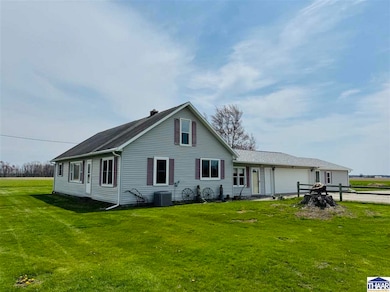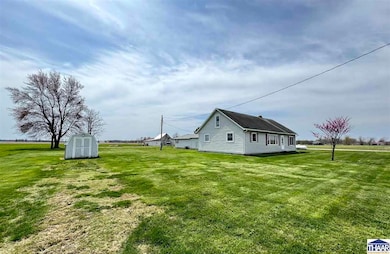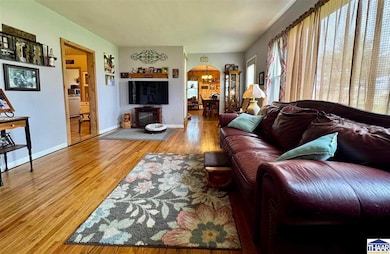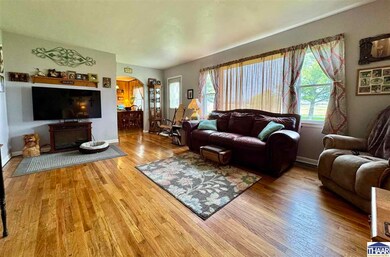
15254 E 75th Rd Dennison, IL 62423
Estimated payment $1,958/month
Total Views
15,422
4
Beds
2
Baths
2,927
Sq Ft
$113
Price per Sq Ft
Highlights
- Barn
- Horses Allowed On Property
- Farm
- Crestwood Elementary School Rated 9+
- 10 Acre Lot
- Main Floor Primary Bedroom
About This Home
Retreat to your very own serene oasis located just northeast of Oliver, Illinois nestled within 10 acres (9 acres pasture/tillable) of picturesque landscape. This impressive 4-bedroom residence features a spacious living room, office, additional upper-level space, breezeway, a roomy mother-in-law suite, and a charming blend of rustic and refined elements, complemented by an oversized 2-car attached garage and a large barn suitable for housing horses or additional storage.
Home Details
Home Type
- Single Family
Est. Annual Taxes
- $2,097
Year Built
- Built in 1930
Lot Details
- 10 Acre Lot
- Rural Setting
- Level Lot
- Property is zoned Agr
Home Design
- Slab Foundation
- Shingle Roof
- Vinyl Siding
Interior Spaces
- 2,927 Sq Ft Home
- 1.5-Story Property
- Ceiling Fan
- Double Pane Windows
- Vinyl Clad Windows
- Tilt-In Windows
- Window Treatments
- Entrance Foyer
- Living Room
- Formal Dining Room
- Bonus Room
- Crawl Space
- Property Views
Kitchen
- Gas Oven or Range
- Dishwasher
Flooring
- Carpet
- Vinyl
Bedrooms and Bathrooms
- 4 Bedrooms
- Primary Bedroom on Main
- In-Law or Guest Suite
- 2 Full Bathrooms
Laundry
- Laundry Room
- Laundry on main level
- Dryer
- Washer
Parking
- 2 Car Attached Garage
- Stone Driveway
Outdoor Features
- Patio
- Shed
Schools
- Crestwood Il Elementary And Middle School
- Paris Il High School
Farming
- Barn
- Farm
Horse Facilities and Amenities
- Horses Allowed On Property
Utilities
- Multiple cooling system units
- Forced Air Heating and Cooling System
- Multiple Heating Units
- Heating System Uses Propane
- Propane
- Electric Water Heater
- Septic System
Community Details
- No Home Owners Association
Listing and Financial Details
- Assessor Parcel Number 14-24-18-100-011
Map
Create a Home Valuation Report for This Property
The Home Valuation Report is an in-depth analysis detailing your home's value as well as a comparison with similar homes in the area
Home Values in the Area
Average Home Value in this Area
Tax History
| Year | Tax Paid | Tax Assessment Tax Assessment Total Assessment is a certain percentage of the fair market value that is determined by local assessors to be the total taxable value of land and additions on the property. | Land | Improvement |
|---|---|---|---|---|
| 2023 | $2,097 | $43,780 | $2,480 | $41,300 |
| 2022 | $1,798 | $37,760 | $2,140 | $35,620 |
| 2021 | $1,459 | $33,520 | $2,030 | $31,490 |
| 2020 | $1,451 | $33,420 | $1,930 | $31,490 |
| 2019 | $1,496 | $33,330 | $1,840 | $31,490 |
| 2018 | $1,514 | $33,240 | $1,750 | $31,490 |
| 2017 | $1,519 | $32,010 | $1,180 | $30,830 |
| 2016 | $1,519 | $31,950 | $1,120 | $30,830 |
| 2015 | $1,271 | $31,880 | $1,050 | $30,830 |
| 2013 | $1,271 | $29,090 | $970 | $28,120 |
Source: Public Records
Property History
| Date | Event | Price | Change | Sq Ft Price |
|---|---|---|---|---|
| 05/19/2025 05/19/25 | Price Changed | $329,900 | -2.9% | $113 / Sq Ft |
| 04/14/2025 04/14/25 | For Sale | $339,900 | -- | $116 / Sq Ft |
Source: Terre Haute Area Association of REALTORS®
Purchase History
| Date | Type | Sale Price | Title Company |
|---|---|---|---|
| Deed | $70,000 | -- | |
| Warranty Deed | $70,000 | -- |
Source: Public Records
Similar Homes in Dennison, IL
Source: Terre Haute Area Association of REALTORS®
MLS Number: 106030
APN: 14-24-18-100-011
Nearby Homes
- 15135 200 N
- 3095 Preston St
- 3704 N 1625th St
- 0 N 1625th St
- 0 Oakbrook Ln
- 18370 E Terre Haute Rd
- 10 Rose Ln
- 6080 Mardale St
- 19996 N 2250th St
- 21702 N Fern Lake Rd
- 16768 Donna Dr
- 12021 E 600th Rd
- 1314 Meadow Place
- 1717 Archer Ave
- 18004 N 2180th St
- 1304 Ash St
- 1108 Hickory St
- 409 N 12th St
- 1206 Beech St
- 515 N 8th St
