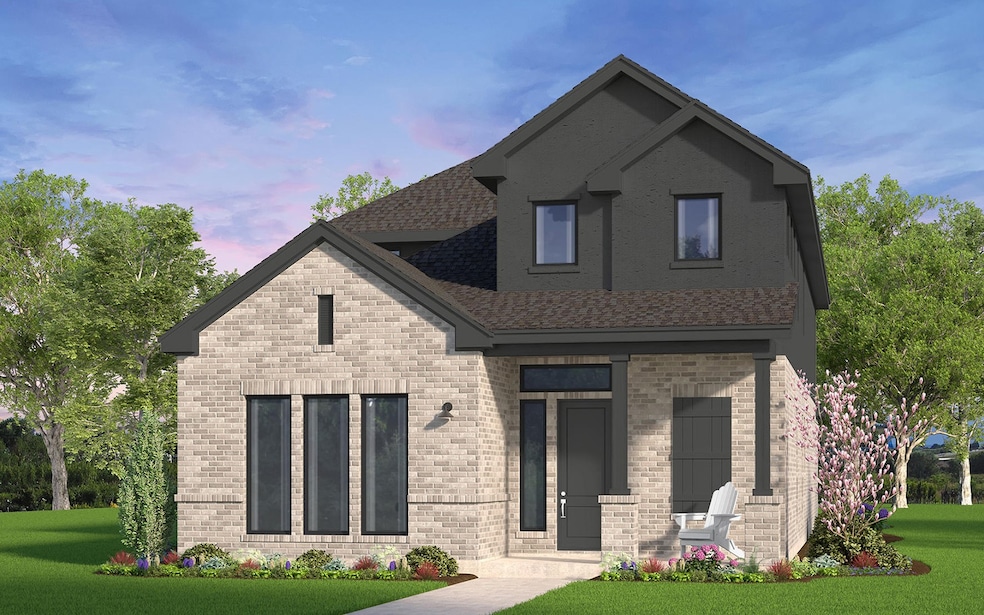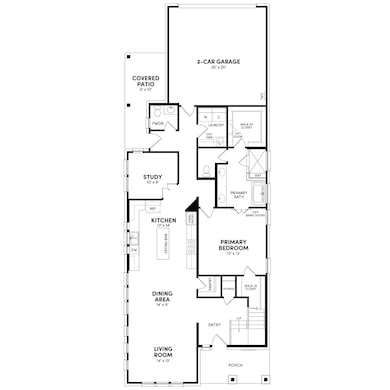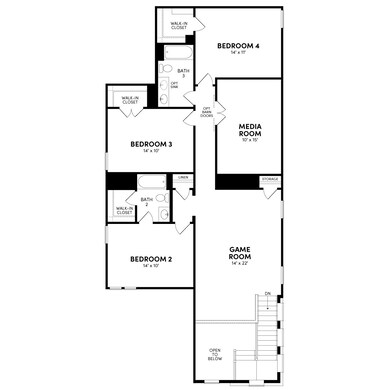15254 Gallina Mews Frisco, TX 75035
East Frisco NeighborhoodEstimated payment $5,540/month
Highlights
- Fitness Center
- New Construction
- Clubhouse
- J.W. & Ruth Christie Elementary School Rated A-
- Open Floorplan
- Contemporary Architecture
About This Home
Welcome to Brookfield Residential at The Grove Frisco! This master-planned community is surrounded by heritage trees and offers resort-style amenities, including pools, miles of scenic trails, creative parks, and multiple gathering areas for residents. Located within the highly acclaimed Frisco ISD, The Grove Frisco provides an exceptional environment for family living.
The Barnard – Designed for Modern Family Living. The Barnard offers style, space, and flexibility in a two-story floor plan with room for everyone. The first-floor Primary Suite features two walk-in closets and an optional door to the utility room for added convenience. The open-concept living area includes a spacious great room and dining area, perfect for entertaining. A private study behind the kitchen, with windows on two sides, provides a bright and quiet workspace. The covered back patio offers the perfect spot to enjoy morning coffee or relax outdoors. Upstairs features a large game room and a media room that can be configured as an optional fifth bedroom. The second bedroom includes a private ensuite bath, ideal for guests. With up to five bedrooms, multiple living areas, and ample storage, the Barnard combines comfort, functionality, and modern design in every detail.
Listing Agent
Ready Real Estate LLC Brokerage Phone: 469-674-4755 License #0734288 Listed on: 10/22/2025

Home Details
Home Type
- Single Family
Year Built
- Built in 2025 | New Construction
Lot Details
- 5,227 Sq Ft Lot
- Landscaped
- Interior Lot
- Sprinkler System
HOA Fees
- $212 Monthly HOA Fees
Parking
- 2 Car Attached Garage
- Rear-Facing Garage
Home Design
- Contemporary Architecture
- Traditional Architecture
- Brick Exterior Construction
- Slab Foundation
Interior Spaces
- 2,904 Sq Ft Home
- 2-Story Property
- Open Floorplan
- Ceiling Fan
- Decorative Lighting
- Self Contained Fireplace Unit Or Insert
- Gas Fireplace
- Family Room with Fireplace
Kitchen
- Double Convection Oven
- Electric Oven
- Gas Range
- Microwave
- Dishwasher
- Kitchen Island
- Disposal
Flooring
- Wood
- Carpet
- Tile
Bedrooms and Bathrooms
- 4 Bedrooms
- Walk-In Closet
Laundry
- Laundry in Utility Room
- Washer and Electric Dryer Hookup
Home Security
- Home Security System
- Carbon Monoxide Detectors
- Fire and Smoke Detector
Eco-Friendly Details
- ENERGY STAR/ACCA RSI Qualified Installation
- ENERGY STAR Qualified Equipment for Heating
Schools
- Norris Elementary School
- Independence High School
Utilities
- Humidity Control
- Zoned Heating and Cooling
- Heating System Uses Natural Gas
- Tankless Water Heater
- High Speed Internet
- Cable TV Available
Listing and Financial Details
- Legal Lot and Block 7 / F
- Assessor Parcel Number 2934558
Community Details
Overview
- Association fees include all facilities, ground maintenance
- Cohere Life Association
- The Grove Subdivision
Amenities
- Clubhouse
Recreation
- Pickleball Courts
- Fitness Center
- Community Pool
- Park
Map
Home Values in the Area
Average Home Value in this Area
Property History
| Date | Event | Price | List to Sale | Price per Sq Ft |
|---|---|---|---|---|
| 10/22/2025 10/22/25 | For Sale | $849,795 | +17.2% | $293 / Sq Ft |
| 10/05/2025 10/05/25 | Price Changed | $725,000 | -14.6% | $250 / Sq Ft |
| 10/05/2025 10/05/25 | For Sale | $848,622 | 0.0% | $292 / Sq Ft |
| 10/02/2025 10/02/25 | Off Market | -- | -- | -- |
| 09/19/2025 09/19/25 | Price Changed | $848,622 | -2.3% | $292 / Sq Ft |
| 09/13/2025 09/13/25 | For Sale | $868,622 | -- | $299 / Sq Ft |
Source: North Texas Real Estate Information Systems (NTREIS)
MLS Number: 21091009
- 15344 Gallina Mews
- 9239 Pavonia Ln
- 15235 Boxthorn Dr
- 15314 Gallina Mews
- 15374 Gallina Mews
- 11646 Fletcher St
- 11664 Finch Hattons Dr
- 11471 Mouser Ln
- 11522 Mouser Ln
- 10342 Great Days Dr
- Riveria Plan at Lexington - Heritage Series 64's
- Sydney Plan at Lexington - Legacy Series 55's
- Manhatten Plan at Lexington - Legacy Series 55's
- Sonoma Plan at Lexington - Legacy Series 55's
- Provence Plan at Lexington - Heritage Series 64's
- Barcelona Plan at Lexington - Legacy Series 55's
- Aspen Plan at Lexington - Legacy Series 55's
- Vienna Plan at Lexington - Heritage Series 64's
- Coronado Plan at Lexington - Legacy Series 55's
- Florence Plan at Lexington - Legacy Series 55's
- 10496 Milkweed Ct
- 10808 Pineview Ln
- 10712 Red Cedar Dr
- 12201 San Jacinto Unit 3104
- 10910 Red Cedar Dr
- 10616 Red Cedar Dr
- 10437 Chantry Ln
- 10792 Prairie Rose Rd
- 8924 Scarp Hill Ln
- 10900 Huntington Rd
- 11692 Chepstow Crescent Ct
- 8500 Timber Crest Ct
- 11266 La Grange Dr
- 10820 Tall Timbers Trail
- 10610 Huntington Rd
- 8936 Magnet Dr
- 11611 La Grange Dr
- 12310 Privet Ln
- 10250 Bancroft Ln
- 11808 Woodland Way


