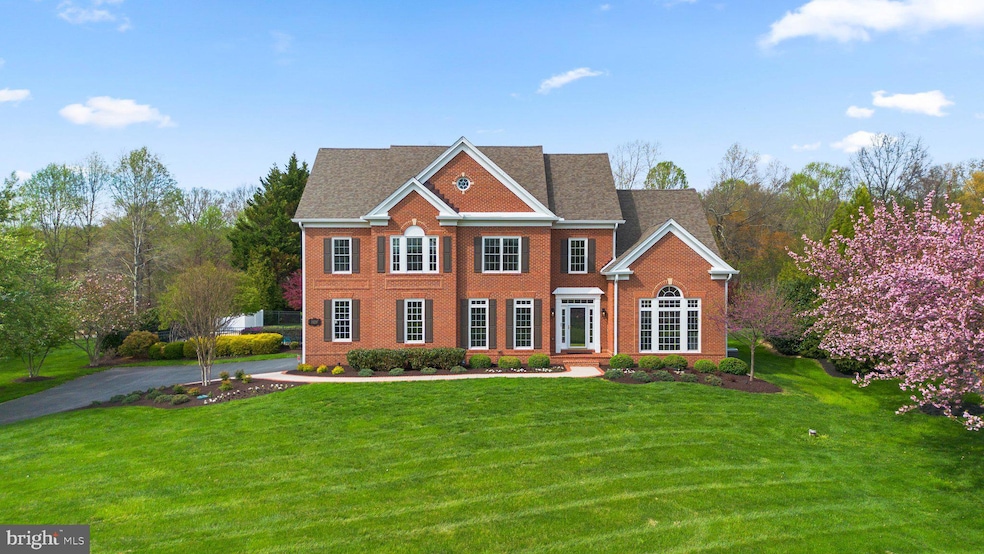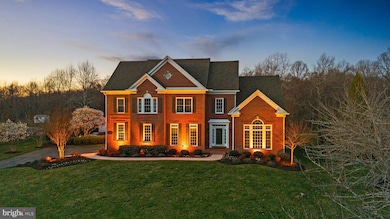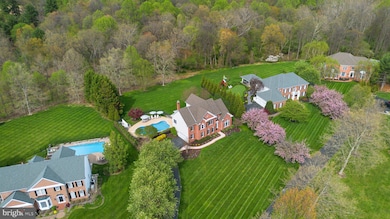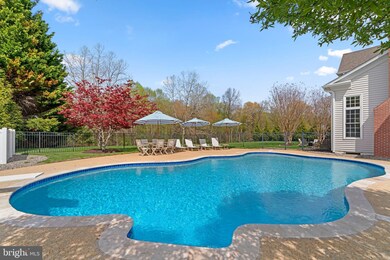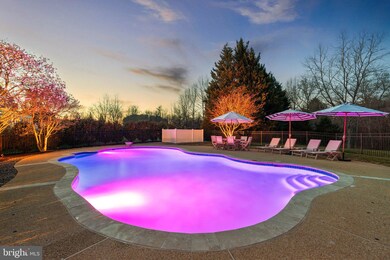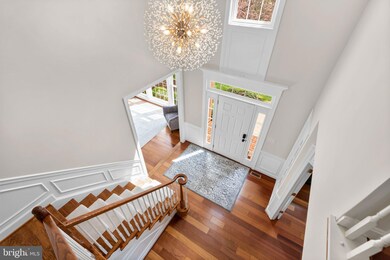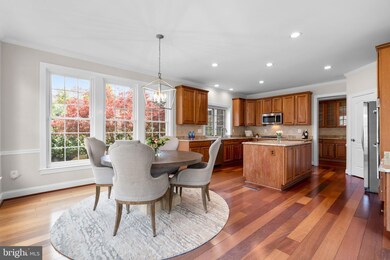
15257 Bucks Run Dr Woodbine, MD 21797
Woodbine NeighborhoodHighlights
- Filtered Pool
- Eat-In Gourmet Kitchen
- Open Floorplan
- Bushy Park Elementary School Rated A
- Scenic Views
- Dual Staircase
About This Home
As of June 2025Welcome to this meticulously maintained Wellington West gem backing to forest conservation and fronting to hard-to-find pastoral views. Endless upgrades include: new roof (2017), spa-inspired primary bath (2020), heated in-ground saltwater pool (2020), water treatment system with UV light and tankless hot water heater (2020), 3-zone upper level HVAC (2023), main level 5-stage HVAC (2024), new siding and house wrap (2024), new gutters (2024), and an insulated garage door with side-mounted motor (2024). Brazilian cherry hardwood floors flow through the main and upper levels, soaring vaulted ceilings, and countless oversized windows flood the space in natural light. Crown moldings, wainscoting, and custom closets throughout elevate every detail. The main level boasts a private office and a formal living room with cathedral ceilings, offering stunning views of a neighboring horse farm. An expansive butler’s pantry connects the formal dining room to a gourmet kitchen, which opens to a two-story family room anchored by a custom stone wood-burning fireplace (2020). Take either stairway upstairs where the primary suite awaits, featuring a tray ceiling, abundant windows, and a newly remodeled spa-inspired bath (2020) with a soaking tub, oversized frameless shower, and double vanity with plenty of storage. Three spacious bedrooms and two full baths complete the upper level. The walk-out lower level unveils a vast rec room with a wet bar, gas fireplace, and full bath, flowing out to a custom patio and a stunning in-ground heated saltwater pool. Renovated in 2020 the pool sparkles with pebbletec glass plaster, travertine coping, LED lights, and an energy efficient heat pump to extend your swim season. Landscaping professionally re-designed in 2021. Smart features abound: Nest cameras, Nest smoke alarms, Phillips Hue outdoor lighting, a Tesla charger, and custom lighting upgrades throughout. Set in Howard County's top-rated school district and convenient to outdoor escapes like Cattail Creek Country Club, and Western Regional Park nearby.
Last Agent to Sell the Property
Red Cedar Real Estate, LLC License #521063 Listed on: 04/24/2025
Home Details
Home Type
- Single Family
Est. Annual Taxes
- $11,119
Year Built
- Built in 2002
Lot Details
- 1.08 Acre Lot
- Cul-De-Sac
- Landscaped
- Extensive Hardscape
- Premium Lot
- Wooded Lot
- Backs to Trees or Woods
- Property is in excellent condition
- Property is zoned RCDEO
HOA Fees
- $50 Monthly HOA Fees
Parking
- 2 Car Attached Garage
- Oversized Parking
- Side Facing Garage
- Garage Door Opener
- Driveway
Property Views
- Scenic Vista
- Woods
- Pasture
Home Design
- Colonial Architecture
- Brick Exterior Construction
- Architectural Shingle Roof
- Vinyl Siding
- Concrete Perimeter Foundation
Interior Spaces
- Property has 3 Levels
- Open Floorplan
- Wet Bar
- Dual Staircase
- Built-In Features
- Bar
- Chair Railings
- Crown Molding
- Wainscoting
- Tray Ceiling
- Two Story Ceilings
- Recessed Lighting
- 2 Fireplaces
- Wood Burning Fireplace
- Stone Fireplace
- Fireplace Mantel
- Gas Fireplace
- Vinyl Clad Windows
- Window Treatments
- Bay Window
- Transom Windows
- Window Screens
- Sliding Doors
- Atrium Doors
- Six Panel Doors
- Mud Room
- Entrance Foyer
- Family Room Off Kitchen
- Living Room
- Formal Dining Room
- Den
- Storage Room
- Attic
Kitchen
- Eat-In Gourmet Kitchen
- Breakfast Room
- Butlers Pantry
- Built-In Double Oven
- Cooktop
- Built-In Microwave
- Extra Refrigerator or Freezer
- Ice Maker
- Dishwasher
- Stainless Steel Appliances
- Kitchen Island
- Upgraded Countertops
- Disposal
Flooring
- Wood
- Carpet
- Ceramic Tile
Bedrooms and Bathrooms
- 4 Bedrooms
- En-Suite Primary Bedroom
- En-Suite Bathroom
- Walk-In Closet
- Soaking Tub
- Walk-in Shower
Laundry
- Laundry Room
- Laundry on main level
- Electric Front Loading Dryer
- Front Loading Washer
Finished Basement
- Basement Fills Entire Space Under The House
- Walk-Up Access
Home Security
- Home Security System
- Exterior Cameras
- Storm Doors
- Carbon Monoxide Detectors
- Fire and Smoke Detector
- Flood Lights
Eco-Friendly Details
- Energy-Efficient Appliances
- ENERGY STAR Qualified Equipment for Heating
Pool
- Filtered Pool
- Heated In Ground Pool
- Gunite Pool
- Saltwater Pool
- Fence Around Pool
Outdoor Features
- Patio
- Exterior Lighting
Schools
- Bushy Park Elementary School
- Glenwood Middle School
- Glenelg High School
Utilities
- Forced Air Zoned Heating and Cooling System
- Heating System Powered By Owned Propane
- Vented Exhaust Fan
- Programmable Thermostat
- Water Treatment System
- Water Dispenser
- Well
- Tankless Water Heater
- Propane Water Heater
- Water Conditioner is Owned
- Septic Tank
- Cable TV Available
Listing and Financial Details
- Tax Lot 9
- Assessor Parcel Number 1404362314
Community Details
Overview
- Association fees include common area maintenance
- Built by Pulte
- Wellington West Subdivision
Amenities
- Common Area
Ownership History
Purchase Details
Home Financials for this Owner
Home Financials are based on the most recent Mortgage that was taken out on this home.Purchase Details
Home Financials for this Owner
Home Financials are based on the most recent Mortgage that was taken out on this home.Purchase Details
Home Financials for this Owner
Home Financials are based on the most recent Mortgage that was taken out on this home.Purchase Details
Home Financials for this Owner
Home Financials are based on the most recent Mortgage that was taken out on this home.Purchase Details
Purchase Details
Similar Homes in Woodbine, MD
Home Values in the Area
Average Home Value in this Area
Purchase History
| Date | Type | Sale Price | Title Company |
|---|---|---|---|
| Special Warranty Deed | $1,325,000 | Manor Title | |
| Deed | -- | None Listed On Document | |
| Deed | $815,000 | Sage Title Group Llc | |
| Deed | -- | Sage Title Group Llc | |
| Interfamily Deed Transfer | -- | None Available | |
| Deed | $525,600 | -- |
Mortgage History
| Date | Status | Loan Amount | Loan Type |
|---|---|---|---|
| Open | $1,060,000 | New Conventional | |
| Previous Owner | $175,000 | Credit Line Revolving | |
| Previous Owner | $647,200 | New Conventional | |
| Previous Owner | $289,000 | Credit Line Revolving | |
| Previous Owner | $509,150 | New Conventional | |
| Previous Owner | $510,400 | New Conventional | |
| Previous Owner | $133,800 | Credit Line Revolving | |
| Closed | -- | No Value Available |
Property History
| Date | Event | Price | Change | Sq Ft Price |
|---|---|---|---|---|
| 06/06/2025 06/06/25 | Sold | $1,325,000 | +2.3% | $250 / Sq Ft |
| 05/11/2025 05/11/25 | Pending | -- | -- | -- |
| 05/09/2025 05/09/25 | For Sale | $1,295,000 | 0.0% | $244 / Sq Ft |
| 04/29/2025 04/29/25 | Pending | -- | -- | -- |
| 04/24/2025 04/24/25 | For Sale | $1,295,000 | +58.9% | $244 / Sq Ft |
| 06/29/2020 06/29/20 | Sold | $815,000 | -1.2% | $142 / Sq Ft |
| 06/04/2020 06/04/20 | Pending | -- | -- | -- |
| 06/04/2020 06/04/20 | For Sale | $825,000 | -- | $144 / Sq Ft |
Tax History Compared to Growth
Tax History
| Year | Tax Paid | Tax Assessment Tax Assessment Total Assessment is a certain percentage of the fair market value that is determined by local assessors to be the total taxable value of land and additions on the property. | Land | Improvement |
|---|---|---|---|---|
| 2025 | $11,064 | $1,001,600 | $297,000 | $704,600 |
| 2024 | $11,064 | $897,700 | $0 | $0 |
| 2023 | $10,368 | $793,800 | $0 | $0 |
| 2022 | $9,821 | $689,900 | $245,800 | $444,100 |
| 2021 | $9,639 | $680,933 | $0 | $0 |
| 2020 | $9,578 | $671,967 | $0 | $0 |
| 2019 | $9,560 | $663,000 | $238,300 | $424,700 |
| 2018 | $362 | $635,067 | $0 | $0 |
| 2017 | $7,872 | $663,000 | $0 | $0 |
| 2016 | -- | $579,200 | $0 | $0 |
| 2015 | -- | $579,200 | $0 | $0 |
| 2014 | -- | $579,200 | $0 | $0 |
Agents Affiliated with this Home
-
Brian Pakulla

Seller's Agent in 2025
Brian Pakulla
Red Cedar Real Estate, LLC
(410) 340-8666
5 in this area
395 Total Sales
-
Theresa Waskey

Buyer's Agent in 2025
Theresa Waskey
RE/MAX
(443) 605-3723
1 in this area
48 Total Sales
-
Anthony Friedman

Seller's Agent in 2020
Anthony Friedman
Creig Northrop Team of Long & Foster
(443) 864-1613
18 in this area
357 Total Sales
Map
Source: Bright MLS
MLS Number: MDHW2052268
APN: 04-362314
- 15300 Doe Hill Ct
- 2803 Woodsdale Rd
- 2934 Route 97
- 2935 Route 97
- 3169 Route 97
- 2669 Roxbury Mills Rd
- 2926 Maryland 97
- 2938 Maryland 97
- 15740 Union Chapel Rd
- 15746 Union Chapel Rd
- 15236 Callaway Ct
- 15124 Players Way
- 3309 Stapleton Dr
- 2397 Route 97
- 15528 Cattail Oaks
- 2331 Millers Mill Rd
- 3606 Willow Birch Dr
- 15501 Bushy Tail Run
- 15948 Union Chapel Rd
- 3198 Lorenzo Ln
