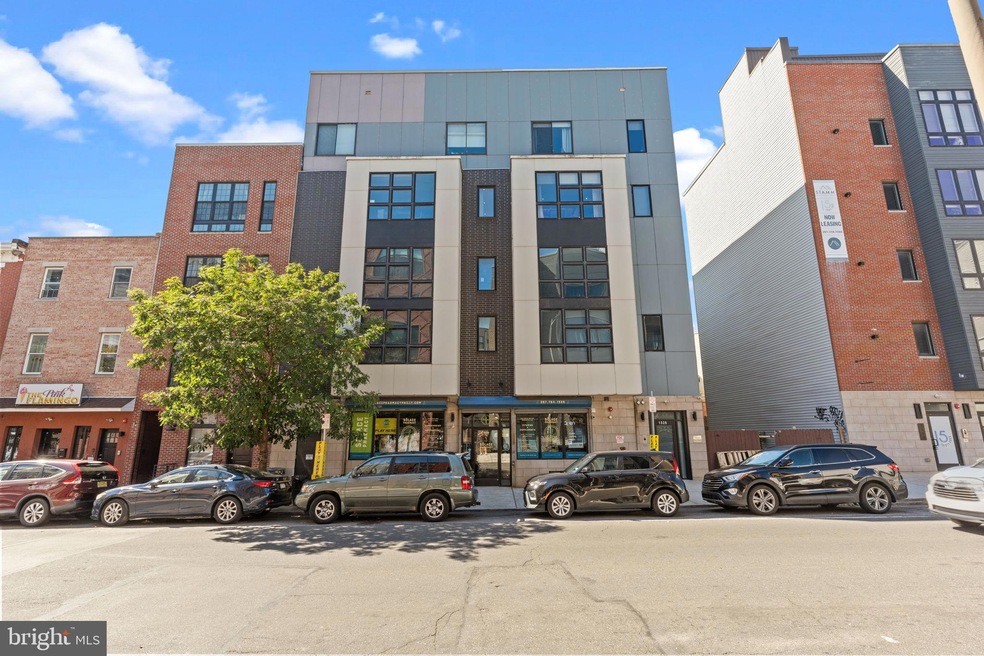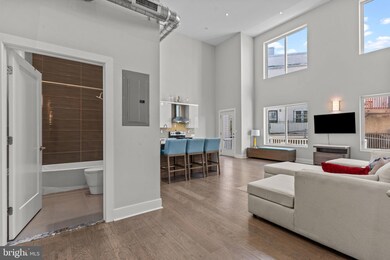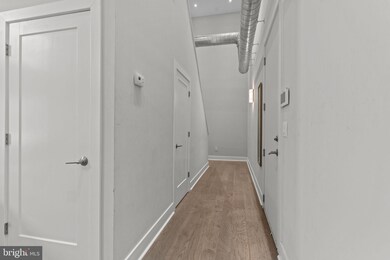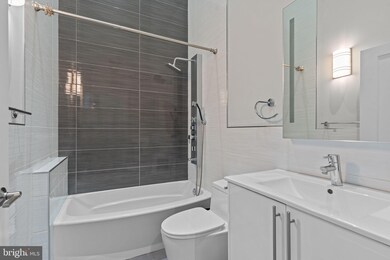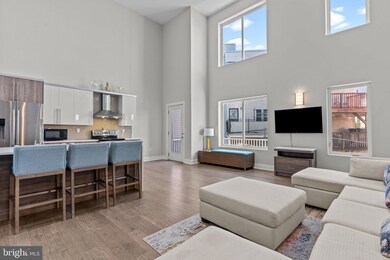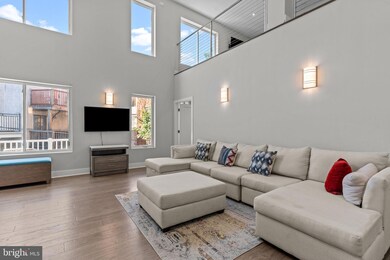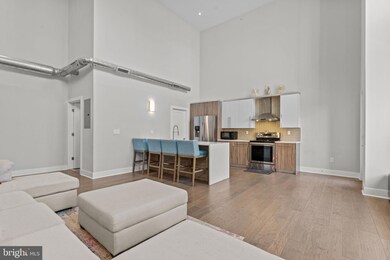1526 00 Ridge Ave Unit 4 Philadelphia, PA 19130
Fairmount NeighborhoodHighlights
- Contemporary Architecture
- 3-minute walk to Fairmount
- Central Heating and Cooling System
- No HOA
About This Home
Welcome to this contemporary,stylish and well-maintained 2-bedroom, 2-bathroom condo located in the vibrant neighborhood of Fairmount, just minutes from the best that Philadelphia has to offer! Unit #4 at 1526 Ridge Ave offers modern comfort with a convenient city lifestyle.Step inside and immediately notice the open, airy living space offering 20 FT ceilings, perfect for entertaining or relaxing. The spacious living room features large windows that allow natural light to pour in, giving the space a warm, inviting feel. The kitchen is fully equipped with sleek appliances, ample counter space,Island and plenty of cabinets for all your storage needs.Both bedrooms offer generous closet space, with the primary bedroom providing a peaceful retreat from the hustle and bustle of city life. Both the bathrooms are updated with modern fixtures and finishes.There is an in-unit laundry for added convenience. The unique loft could be used as an office, play area, or can be converted into a third bedroom.Enjoy easy access to public transportation, parks, cafes, and restaurants, with the iconic Philadelphia Museum of Art and Schuylkill River Trail just a short walk away. Whether you're a first-time home buyer, an investor, or looking for a convenient city retreat, this condo offers unbeatable value in one of Philadelphia's most sought-after neighborhoods.
Listing Agent
(267) 716-5932 monishp1@gmail.com Equity Pennsylvania Real Estate License #RM425589 Listed on: 11/25/2025
Condo Details
Home Type
- Condominium
Year Built
- Built in 2017
Parking
- On-Street Parking
Home Design
- Contemporary Architecture
- Entry on the 4th floor
- Masonry
Interior Spaces
- 1,552 Sq Ft Home
- Property has 2 Levels
- Washer and Dryer Hookup
Bedrooms and Bathrooms
- 2 Main Level Bedrooms
- 2 Full Bathrooms
Accessible Home Design
- Accessible Elevator Installed
Utilities
- Central Heating and Cooling System
- Electric Water Heater
Listing and Financial Details
- Residential Lease
- Security Deposit $2,400
- Requires 1 Month of Rent Paid Up Front
- Tenant pays for sewer, electricity
- Rent includes water
- No Smoking Allowed
- 6-Month Lease Term
- Available 12/1/25
- $200 Repair Deductible
- Assessor Parcel Number 888154814
Community Details
Overview
- No Home Owners Association
- 1 Elevator
- Mid-Rise Condominium
Pet Policy
- No Pets Allowed
Map
Source: Bright MLS
MLS Number: PAPH2562508
- 1604 Ridge Ave
- 1608 Ridge Ave Unit 302
- 1608 Ridge Ave Unit 403
- 1605 Ridge Ave
- 801 3 N 16th St Unit 1
- 1622 24 Ridge Ave
- 1607 Brown St Unit 1
- 1527 Ogden St Unit A
- 1527 Ogden St Unit B
- 844 N 15th St Unit C
- 730 N 16th St
- 1625 Ogden St Unit B
- 823 N 15th St Unit 1
- 1639 Francis St
- 1537 Swain St
- 719 N 16th St
- 1642-44 Ridge Ave
- 1630 Brown St
- 1433 Ogden St
- 906 N 16th St Unit 3R
- 1518 Ridge Ave Unit 3
- 1534 Ridge Ave
- 1508 Ridge Ave
- 1533 Ridge Ave
- 1519 Ridge Ave Unit 503
- 1522 Brown St Unit 1
- 1555 Ridge Ave
- 1555 Ridge Ave Unit 402
- 1508 Brown St Unit 2F
- 1508 Brown St Unit 1R
- 719 N 16th St Unit 4
- 1607 Brown St Unit 3
- 1614 Ridge Ave Unit 302
- 1614 Ridge Ave Unit 504
- 1614 Ridge Ave Unit 501
- 1614 Ridge Ave Unit 401
- 1614 Ridge Ave Unit 404
- 1614 Ridge Ave Unit 304
- 1533-39 Parrish St Unit 3D
- 1617 Brown St Unit 6
