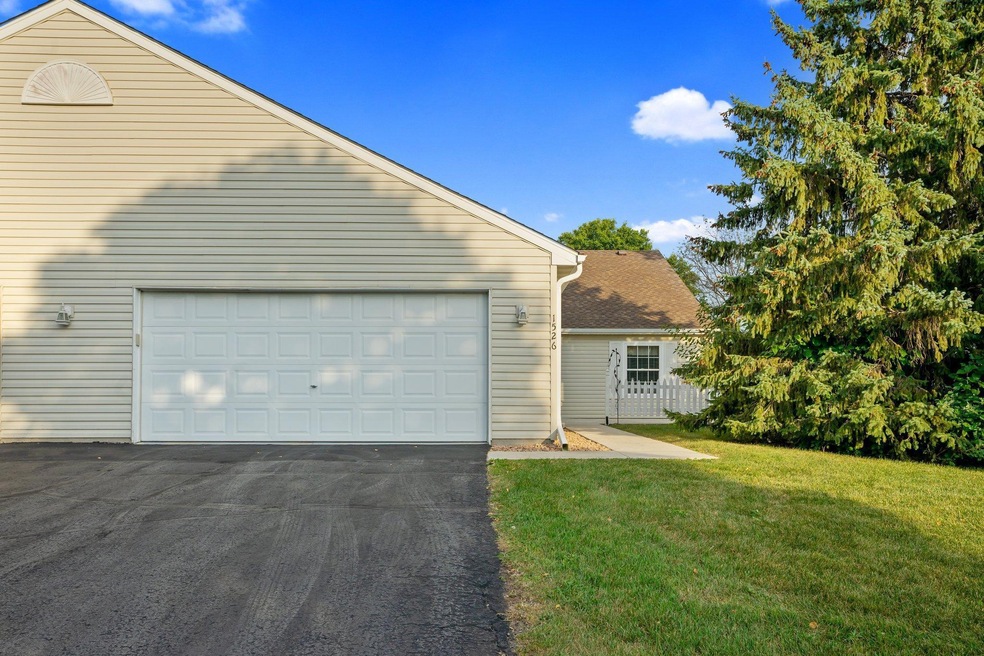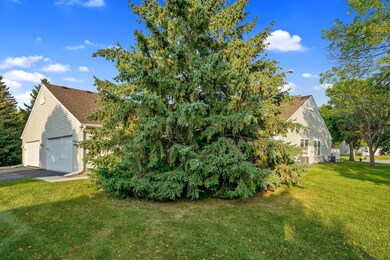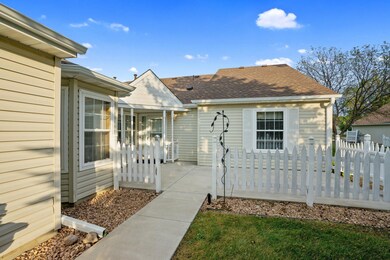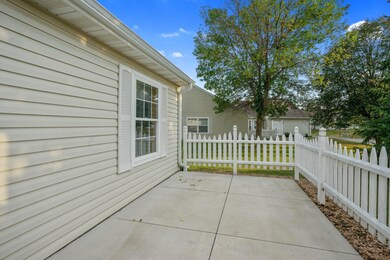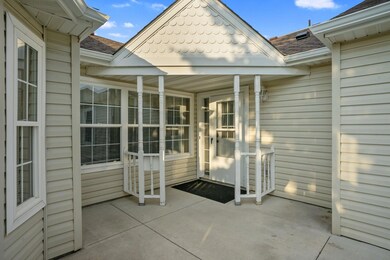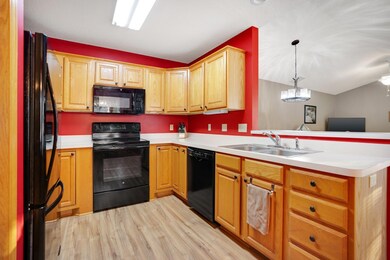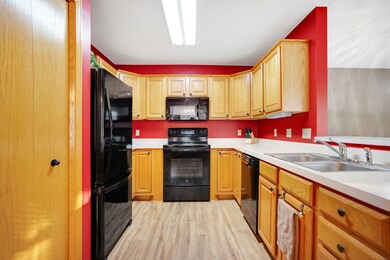
1526 4th Ave E Unit 23 Shakopee, MN 55379
Highlights
- The kitchen features windows
- Cul-De-Sac
- Walk-In Closet
- Shakopee Senior High School Rated A-
- 2 Car Attached Garage
- Patio
About This Home
As of December 2024Amazing one-level living townhome in a 55+ community! Enjoy the open floor plan, soaring ceilings and amenities inside and out. The entry opens to 10-foot vaulted ceilings with tons of natural light. The kitchen features a reach in pantry, breakfast bar perfect for casual dining and bay window with seating area. The over-sized primary bedroom features enough space for a king-size bed & dressers. With a private walk-in closet, full bath and laundry – the primary suite is convenient! Other highlights include new LVP flooring, expansive patio space and a heated garage with built-in storage. This home is designed for convenience and is turn-key and move-in ready. Don’t miss this one!
Townhouse Details
Home Type
- Townhome
Est. Annual Taxes
- $2,562
Year Built
- Built in 1996
Lot Details
- 2,178 Sq Ft Lot
- Cul-De-Sac
- Street terminates at a dead end
HOA Fees
- $330 Monthly HOA Fees
Parking
- 2 Car Attached Garage
- Heated Garage
- Insulated Garage
- Garage Door Opener
Home Design
- Pitched Roof
Interior Spaces
- 1,179 Sq Ft Home
- 1-Story Property
- Entrance Foyer
- Living Room
Kitchen
- Range
- Microwave
- Dishwasher
- The kitchen features windows
Bedrooms and Bathrooms
- 2 Bedrooms
- Walk-In Closet
Laundry
- Dryer
- Washer
Additional Features
- Patio
- Forced Air Heating and Cooling System
Community Details
- Association fees include maintenance structure, hazard insurance, lawn care, ground maintenance, trash, shared amenities, snow removal
- Canterbury Pointe Association, Phone Number (612) 751-4027
- Cic 1030 Canterbury Pointe Subdivision
Listing and Financial Details
- Assessor Parcel Number 272060230
Ownership History
Purchase Details
Home Financials for this Owner
Home Financials are based on the most recent Mortgage that was taken out on this home.Purchase Details
Purchase Details
Home Financials for this Owner
Home Financials are based on the most recent Mortgage that was taken out on this home.Purchase Details
Purchase Details
Similar Homes in Shakopee, MN
Home Values in the Area
Average Home Value in this Area
Purchase History
| Date | Type | Sale Price | Title Company |
|---|---|---|---|
| Deed | $273,500 | -- | |
| Deed | -- | None Listed On Document | |
| Warranty Deed | $255,000 | First American Title Ins Co | |
| Warranty Deed | $172,000 | Scott County Abstract & Titl | |
| Warranty Deed | $117,875 | -- | |
| Deed | $255,000 | -- |
Mortgage History
| Date | Status | Loan Amount | Loan Type |
|---|---|---|---|
| Open | $246,150 | New Conventional | |
| Previous Owner | $112,500 | New Conventional | |
| Closed | $112,500 | No Value Available |
Property History
| Date | Event | Price | Change | Sq Ft Price |
|---|---|---|---|---|
| 12/06/2024 12/06/24 | Sold | $273,500 | -2.3% | $232 / Sq Ft |
| 11/21/2024 11/21/24 | Pending | -- | -- | -- |
| 09/19/2024 09/19/24 | For Sale | $280,000 | -- | $237 / Sq Ft |
Tax History Compared to Growth
Tax History
| Year | Tax Paid | Tax Assessment Tax Assessment Total Assessment is a certain percentage of the fair market value that is determined by local assessors to be the total taxable value of land and additions on the property. | Land | Improvement |
|---|---|---|---|---|
| 2025 | $2,484 | $266,800 | $114,200 | $152,600 |
| 2024 | $2,562 | $254,400 | $108,700 | $145,700 |
| 2023 | $2,630 | $250,600 | $106,600 | $144,000 |
| 2022 | $2,444 | $253,200 | $109,200 | $144,000 |
| 2021 | $1,574 | $206,700 | $85,500 | $121,200 |
| 2020 | $1,978 | $155,900 | $47,300 | $108,600 |
| 2019 | $2,066 | $169,200 | $50,000 | $119,200 |
| 2018 | $1,858 | $0 | $0 | $0 |
| 2016 | $1,324 | $0 | $0 | $0 |
| 2014 | -- | $0 | $0 | $0 |
Agents Affiliated with this Home
-

Seller's Agent in 2024
Joseph Holmes
Keller Williams Premier Realty
(651) 379-1581
2 in this area
149 Total Sales
-

Seller Co-Listing Agent in 2024
Heather Pederson
Keller Williams Premier Realty
(612) 964-2524
1 in this area
71 Total Sales
-

Buyer's Agent in 2024
James Benincasa
Incentive Realty
(952) 288-1326
2 in this area
59 Total Sales
Map
Source: NorthstarMLS
MLS Number: 6604897
APN: 27-206-023-0
- 438 Sarazin St
- 452 Spruce St
- 2066 Parkway Ave
- 1600 Roundhouse Cir
- 508 Woodside Ct
- 1751 Hauer Trail
- 1061 Eastview Cir
- 1001 Eastview Cir
- 820 7th Ave E
- 1017 Shawmut St S
- 619 4th Ave E
- 1934 11th Ave E
- 1759 Hauer Trail
- 1743 Hauer Trail
- 1735 Hauer Trail
- 2010 Heritage Dr
- 1771 Hauer Trail
- 1727 Hauer Trail
- 1779 Hauer Trail
- 1719 Hauer Trail
