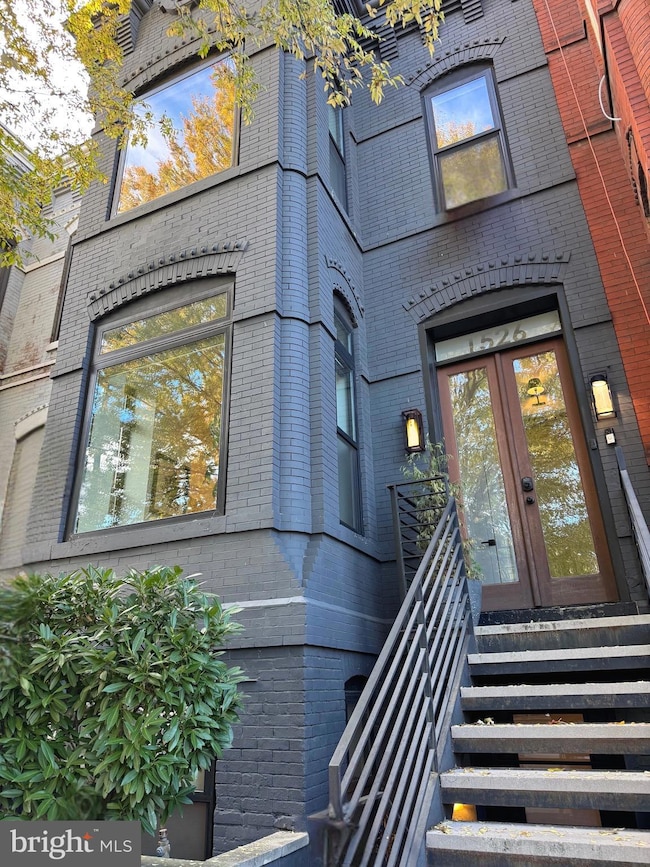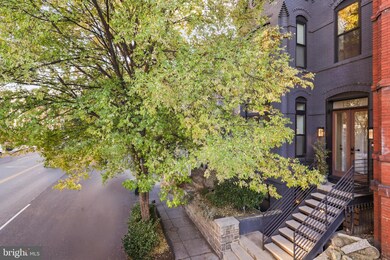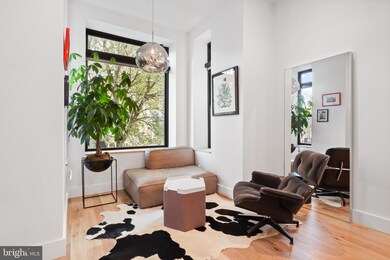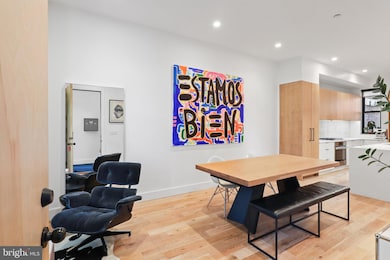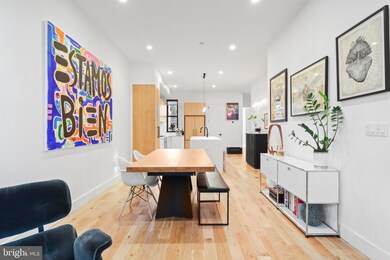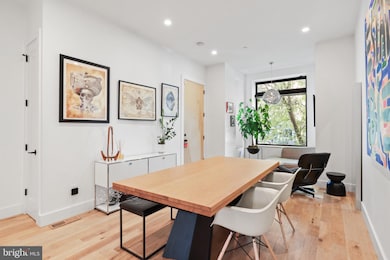1526 6th St NW Unit 1 Washington, DC 20001
Shaw NeighborhoodHighlights
- City View
- 5-minute walk to Shaw-Howard U
- Wood Flooring
- Open Floorplan
- Contemporary Architecture
- 5-minute walk to Kennedy Recreation Center
About This Home
Welcome to Unit 1 at the 2018 Villas on 6th Street. Spacious and beautifully finished 3BR/3.5BA residence offering 2,148 SQFT in the heart of Shaw. The modern gourmet kitchen features Bosch appliances, a JennAir three-door refrigerator/freezer, and sleek quartz countertops. Enjoy wide-plank white oak flooring throughout and 10+ ft ceilings that create an open, airy feel. Bathrooms are finished with Porcelanosa tile and LED vanity lighting for a clean, contemporary touch. The lower-level family room with a kitchenette is perfect for guests, a home office, or extra living space. A private rear patio and dedicated parking complete this exceptional home.
Located in one of D.C.’s most walkable neighborhoods, you’ll be just steps from Shaw-Howard University Metro and within easy reach of Mount Vernon Square and U Street stations. Enjoy being surrounded by local favorites like Dacha Beer Garden, Baan Mae (Bon Appetite Mag The Best New Restaurant of 2025) The Royal, Compass Coffee, and Right Proper Brewing, plus Whole Foods, Giant, and City Market at O for everyday essentials. Stroll to U Street, Blagden Alley, or Logan Circle for even more.
Townhouse Details
Home Type
- Townhome
Est. Annual Taxes
- $9,596
Year Built
- Built in 1900
Lot Details
- 950 Sq Ft Lot
- Property is Fully Fenced
- Property is in excellent condition
Home Design
- Contemporary Architecture
- Brick Exterior Construction
Interior Spaces
- 2,148 Sq Ft Home
- Property has 2 Levels
- Open Floorplan
- Wet Bar
- Ceiling height of 9 feet or more
- Recessed Lighting
- Sliding Doors
- Combination Kitchen and Dining Room
- City Views
Kitchen
- Breakfast Area or Nook
- Gas Oven or Range
- Dishwasher
- Kitchen Island
- Disposal
Flooring
- Wood
- Tile or Brick
Bedrooms and Bathrooms
- En-Suite Bathroom
Laundry
- Laundry in unit
- Dryer
- Washer
Finished Basement
- Connecting Stairway
- Interior, Front, and Rear Basement Entry
- Sump Pump
- Space For Rooms
- Basement Windows
Parking
- 1 Open Parking Space
- 1 Parking Space
- Private Parking
- Parking Lot
- Off-Street Parking
- 1 Assigned Parking Space
- Secure Parking
Utilities
- Forced Air Heating and Cooling System
- Natural Gas Water Heater
Additional Features
- Patio
- Urban Location
Listing and Financial Details
- Residential Lease
- Security Deposit $6,000
- Tenant pays for electricity, gas, light bulbs/filters/fuses/alarm care, minor interior maintenance
- No Smoking Allowed
- 12-Month Min and 36-Month Max Lease Term
- Available 12/18/25
- $49 Application Fee
- Assessor Parcel Number 0445//2030
Community Details
Overview
- Property has a Home Owners Association
- Old City 2 Community
- Old City #2 Subdivision
Pet Policy
- No Pets Allowed
Map
Source: Bright MLS
MLS Number: DCDC2229250
APN: 0445-2030
- 1524 6th St NW
- 603 P St NW
- 605 P St NW
- 455 Q St NW
- 1625 6th St NW
- 441 Q St NW Unit 1
- 1534 Marion St NW
- 1414 5th St NW Unit A
- 1414 5th St NW Unit B
- 440 R St NW Unit 203
- 1505 8th St NW Unit 3
- 1617 8th St NW
- 1608 4th St NW
- 440 Rhode Island Ave NW Unit 403
- 1645 New Jersey Ave NW Unit 2
- 1545 4th St NW
- 1427 New Jersey Ave NW
- 1719 6th St NW
- 1521 9th St NW
- 435 Rhode Island Ave NW
- 613 P St NW
- 609 P St NW
- 511 P St NW Unit 2
- 1510-1514 7th St NW
- 1635 6th St NW Unit 2
- 1550 7th St NW Unit FL4-ID1048
- 1550 7th St NW Unit FL7-ID453
- 1635 Marion St NW
- 1613 5th St NW
- 440 Q St NW
- 1425 5th St NW Unit 1
- 436 Q St NW Unit ID1034729P
- 1632 5th St NW
- 616 R St NW
- 446 R St NW
- 800 P St NW
- 1710 7th St NW
- 1553 9th St NW Unit A
- 444 Rhode Island Ave NW Unit 302
- 662 Glick Ct NW Unit 4

