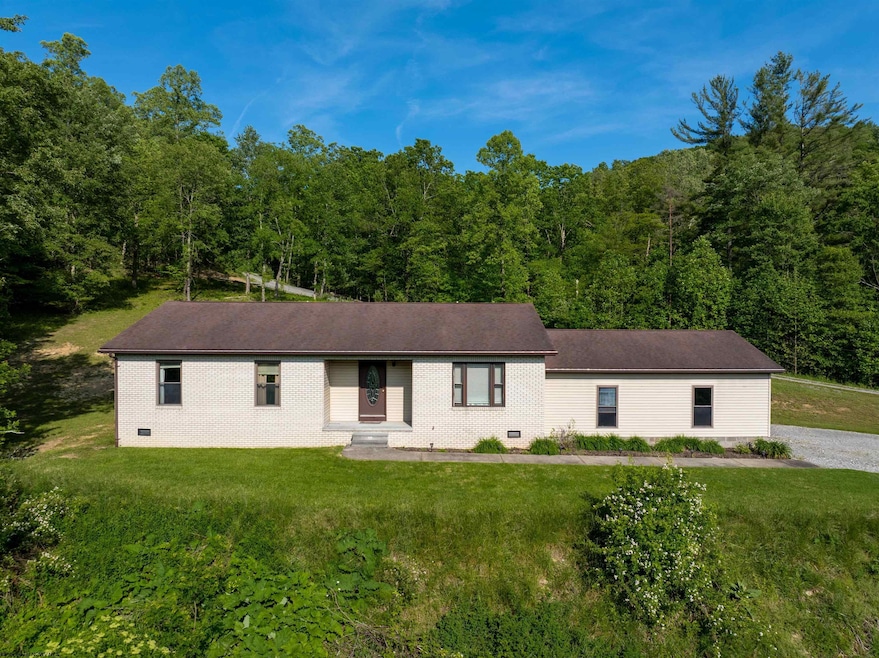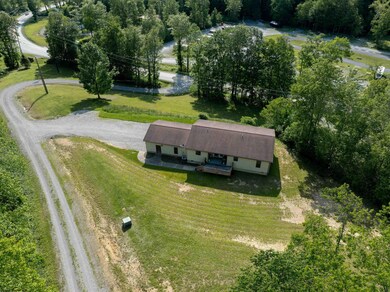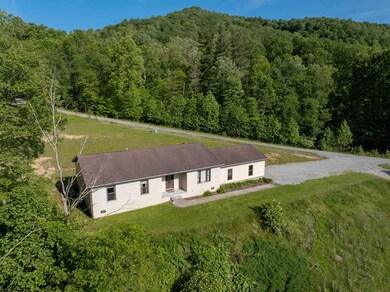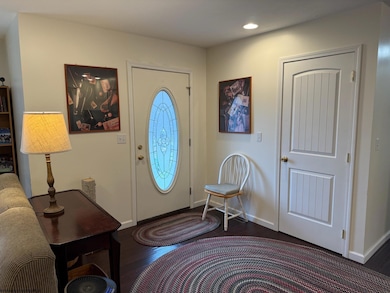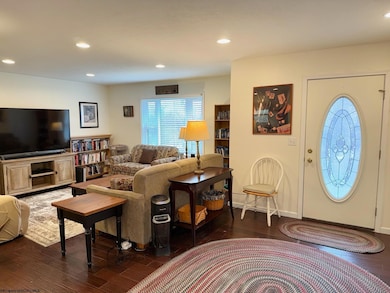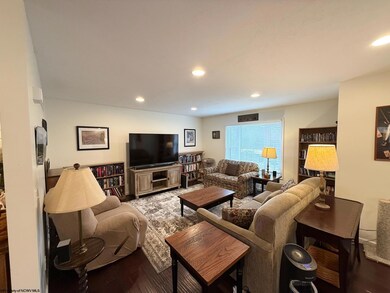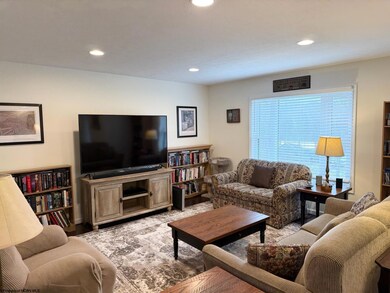1526 Allegheny Hwy Elkins, WV 26241
Estimated payment $1,331/month
Highlights
- Deck
- No HOA
- Linen Closet
- Attic
- Neighborhood Views
- Ceramic Tile Flooring
About This Home
Welcome to this well-maintained ranch home, nestled on a hill just minutes from the heart of Elkins. With 3 bedrooms and 2 full baths, this charming property offers comfortable, single-level living and a functional layout ideal for everyday life. Step into a spacious living area that flows seamlessly into the eat-in kitchen, where abundant natural light and ample cabinetry create a warm and inviting atmosphere. The primary suite includes its own private bath while two additional bedrooms and a second full bath provide flexibility. Enjoy the covered back porch that extends your living space outdoors. The attached 2-car garage adds convenience and practicality. Whether you're a first time home buyer, looking to downsize, or simply searching for low-maintenance living close to town, this lovely home checks all the boxes.
Listing Agent
BETTER HOMES AND GARDENS REAL ESTATE CENTRAL License #WV0012042 Listed on: 04/01/2025

Home Details
Home Type
- Single Family
Est. Annual Taxes
- $814
Year Built
- Built in 2013
Lot Details
- 2.07 Acre Lot
- Level Lot
Home Design
- Brick Exterior Construction
- Block Foundation
- Frame Construction
- Shingle Roof
- Vinyl Siding
Interior Spaces
- 1,441 Sq Ft Home
- 1-Story Property
- Ceiling Fan
- Neighborhood Views
- Crawl Space
- Scuttle Attic Hole
Kitchen
- Range
- Microwave
- Plumbed For Ice Maker
- Dishwasher
Flooring
- Laminate
- Ceramic Tile
Bedrooms and Bathrooms
- 3 Bedrooms
- Linen Closet
- Walk-In Closet
- 2 Full Bathrooms
Laundry
- Dryer
- Washer
Parking
- 2 Car Garage
- Off-Street Parking
Outdoor Features
- Deck
Schools
- Midland Elementary School
- Elkins Middle School
- Elkins High School
Utilities
- Forced Air Heating and Cooling System
- Heat Pump System
- 200+ Amp Service
- Septic System
Community Details
- No Home Owners Association
Listing and Financial Details
- Assessor Parcel Number 38.20
Map
Home Values in the Area
Average Home Value in this Area
Tax History
| Year | Tax Paid | Tax Assessment Tax Assessment Total Assessment is a certain percentage of the fair market value that is determined by local assessors to be the total taxable value of land and additions on the property. | Land | Improvement |
|---|---|---|---|---|
| 2024 | $861 | $120,660 | $19,500 | $101,160 |
| 2023 | $814 | $115,800 | $17,160 | $98,640 |
| 2022 | $757 | $112,200 | $17,160 | $95,040 |
| 2021 | $622 | $112,200 | $17,340 | $94,860 |
| 2020 | $610 | $110,460 | $17,160 | $93,300 |
| 2019 | $595 | $108,180 | $17,940 | $90,240 |
| 2018 | $569 | $104,300 | $17,780 | $86,520 |
| 2017 | $554 | $102,200 | $17,180 | $85,020 |
| 2016 | $540 | $100,140 | $17,160 | $82,980 |
| 2015 | -- | $98,940 | $17,160 | $81,780 |
Property History
| Date | Event | Price | List to Sale | Price per Sq Ft |
|---|---|---|---|---|
| 07/31/2025 07/31/25 | Price Changed | $239,900 | -4.0% | $166 / Sq Ft |
| 04/01/2025 04/01/25 | For Sale | $249,900 | -- | $173 / Sq Ft |
Purchase History
| Date | Type | Sale Price | Title Company |
|---|---|---|---|
| Deed | -- | None Available | |
| Deed | $169,000 | -- |
Mortgage History
| Date | Status | Loan Amount | Loan Type |
|---|---|---|---|
| Open | $152,000 | New Conventional | |
| Previous Owner | $160,550 | New Conventional |
Source: North Central West Virginia REIN
MLS Number: 10158692
APN: 10-134-00380020
- TRACT 9B Isner Run
- TBD Red Oak Ln
- 36 Holly St
- 242 Bearhunter Estate
- 403 Diamond St
- 124 Hillside Dr
- 539 Westridge Dr
- 75 Isner Creek Rd
- TBD Moyer Hollow Rd
- TBD Us Route 48 (Rr)
- 201 Westridge Dr
- TBD Chemistry Dr
- 330 Beverly Pike
- 39 Barron Ave
- 189 Summit St
- 250 U S 219
- 201 Randolph Ave
- 5 River St
- 301 Marro Dr
- 935 S Kerens Ave
- 46 Faulkner Rd Unit ID1308948P
- 72 Faulkner Rd Unit ID1308955P
- 72 Faulkner Rd Unit ID1308962P
- 72 Faulkner Rd Unit ID1308952P
- 90 Faulkner Rd Unit ID1308974P
- 90 Faulkner Rd Unit ID1308949P
- 90 Faulkner Rd Unit ID1308958P
- 90 Faulkner Rd Unit ID1308951P
- 224 Faulkner Rd Unit ID1308977P
- 302 Nathan St
- 133 Camden Ave
- 42 1/2 Meade St
- 621 Clarksburg Rd
- 35 1st St Unit 2
- 437 Smithfield St
