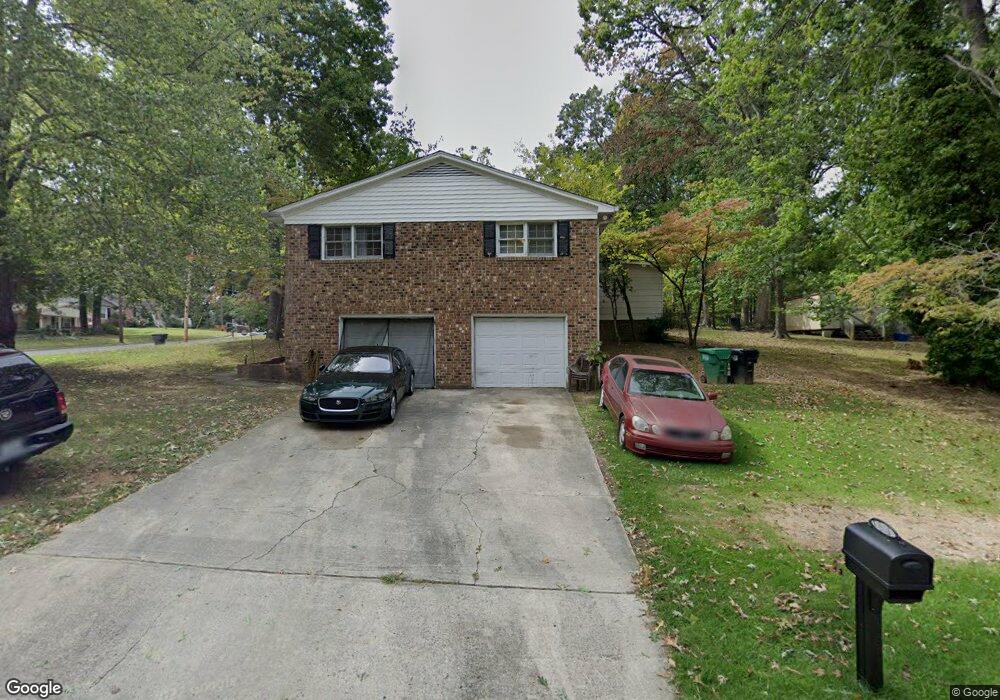1526 Ann Arbor Ct High Point, NC 27265
Oak View NeighborhoodEstimated Value: $247,000 - $248,009
3
Beds
2
Baths
1,811
Sq Ft
$137/Sq Ft
Est. Value
About This Home
This home is located at 1526 Ann Arbor Ct, High Point, NC 27265 and is currently estimated at $247,752, approximately $136 per square foot. 1526 Ann Arbor Ct is a home located in Guilford County with nearby schools including Montlieu Academy of Technology, Welborn Academy of Science & Technology, and T.W. Andrews High School.
Ownership History
Date
Name
Owned For
Owner Type
Purchase Details
Closed on
Jan 5, 2005
Sold by
Jones Meta Billie and Weiss Susan M
Bought by
Bare Lisa Horne
Current Estimated Value
Create a Home Valuation Report for This Property
The Home Valuation Report is an in-depth analysis detailing your home's value as well as a comparison with similar homes in the area
Home Values in the Area
Average Home Value in this Area
Purchase History
| Date | Buyer | Sale Price | Title Company |
|---|---|---|---|
| Bare Lisa Horne | $92,000 | -- |
Source: Public Records
Tax History Compared to Growth
Tax History
| Year | Tax Paid | Tax Assessment Tax Assessment Total Assessment is a certain percentage of the fair market value that is determined by local assessors to be the total taxable value of land and additions on the property. | Land | Improvement |
|---|---|---|---|---|
| 2025 | $2,434 | $176,600 | $25,000 | $151,600 |
| 2024 | $2,434 | $176,600 | $25,000 | $151,600 |
| 2023 | $2,434 | $176,600 | $25,000 | $151,600 |
| 2022 | $2,381 | $176,600 | $25,000 | $151,600 |
| 2021 | $1,654 | $120,000 | $25,000 | $95,000 |
| 2020 | $1,654 | $120,000 | $25,000 | $95,000 |
| 2019 | $1,654 | $120,000 | $0 | $0 |
| 2018 | $1,645 | $120,000 | $0 | $0 |
| 2017 | $1,654 | $120,000 | $0 | $0 |
| 2016 | $1,551 | $110,600 | $0 | $0 |
| 2015 | $1,559 | $110,600 | $0 | $0 |
| 2014 | $1,586 | $110,600 | $0 | $0 |
Source: Public Records
Map
Nearby Homes
- 1814 Guyer St Unit A
- 1611 Beaucrest Ave
- 2021 Arden Place
- 2005 Carlisle Way
- 1406 Bridges Dr
- 2126 Carlisle Way
- 910 Charlotte Ave
- 1110 Forrest St
- 1519 Mcguinn Dr
- 1108 Forrest St
- 1705 Bolingbroke Rd
- 910 E Dayton Ave
- 1445 Bailey Cir
- 1607 Bridges Dr
- 1506 Carolina St
- 435 Chester Woods Ct
- 1746 Stoneybrook Dr
- 1109 Terrell Dr
- 1711 Hanover Ct
- 2701 N Centennial St Unit F
- 1528 Ann Arbor Ct
- 1524 Ann Arbor Ave
- 1530 Ann Arbor Ct
- 1552 Ann Arbor Ct
- 1522 Ann Arbor Ave
- 1550 Ann Arbor Ct
- 1554 Ann Arbor Ct
- 1520 Ann Arbor Ave
- 1542 Ann Arbor Ct
- 1548 Ann Arbor Ct
- 1556 Ann Arbor Ct
- 1544 Ann Arbor Ct
- 1540 Ann Arbor Ct
- 1532 Ann Arbor Ct
- 1546 Ann Arbor Ct
- 1518 Ann Arbor Ave
- 1801 Arden Place
- 1635 Arden Place
- 1534 Ann Arbor Ct
- 1803 Arden Place
