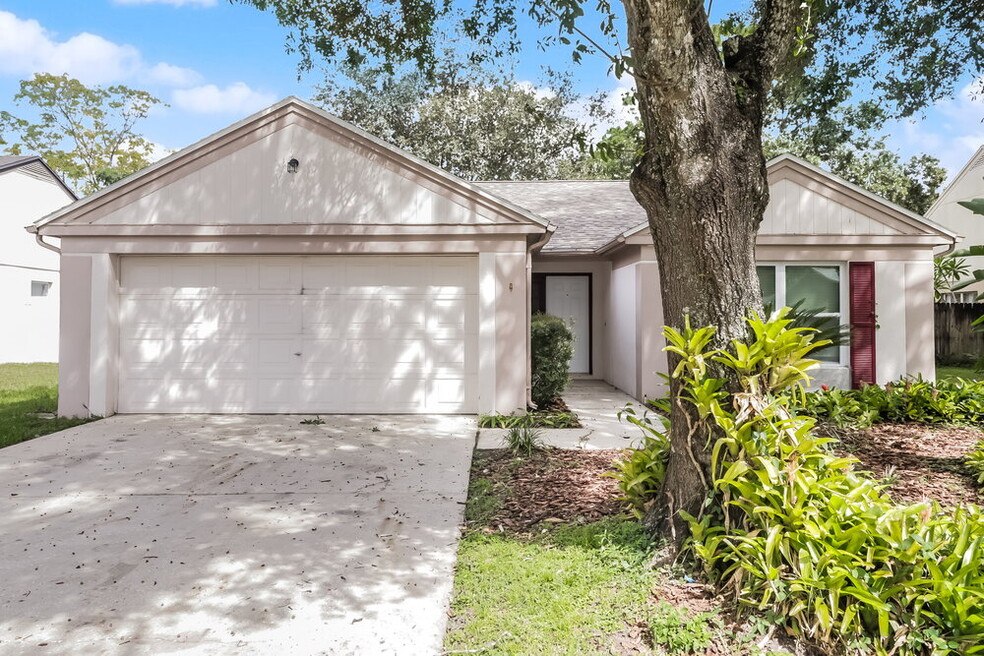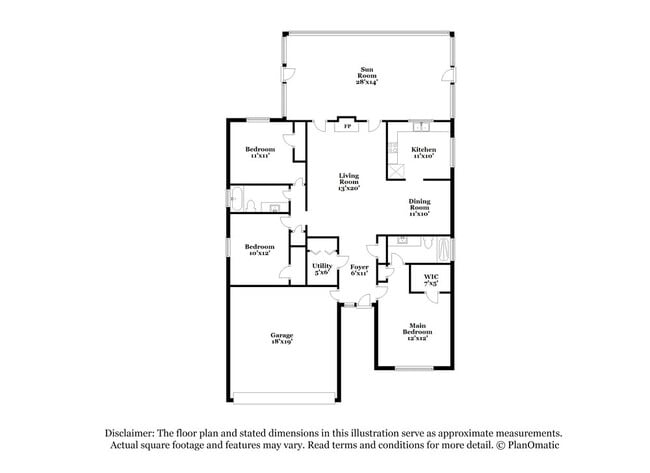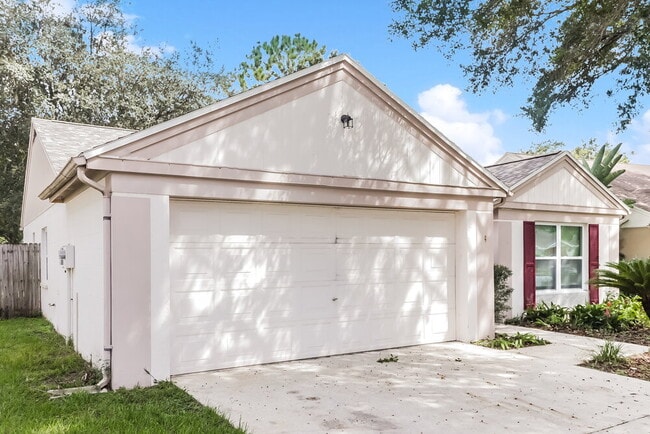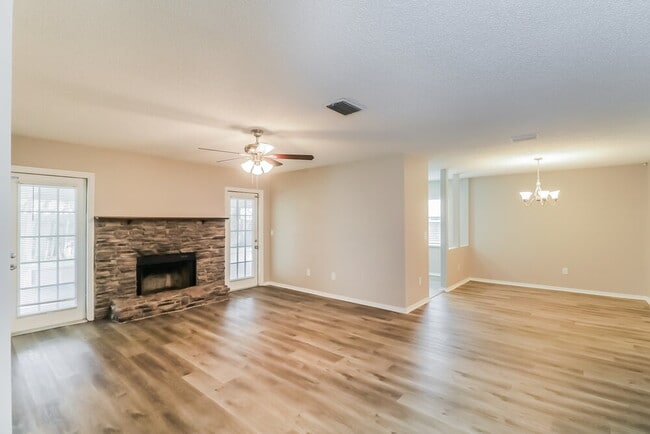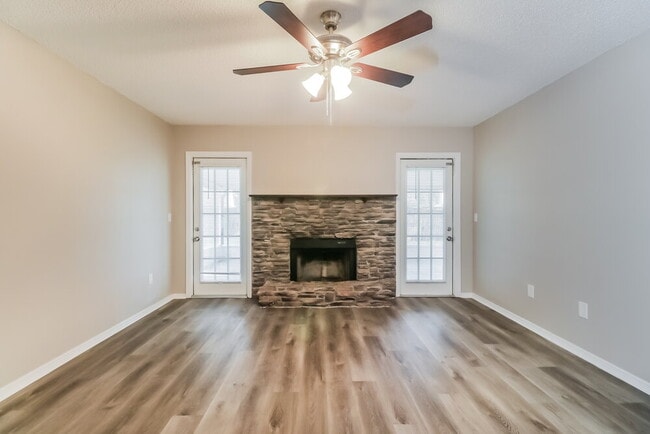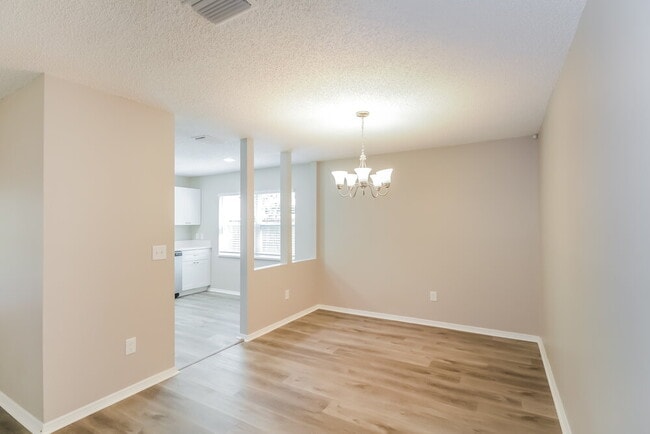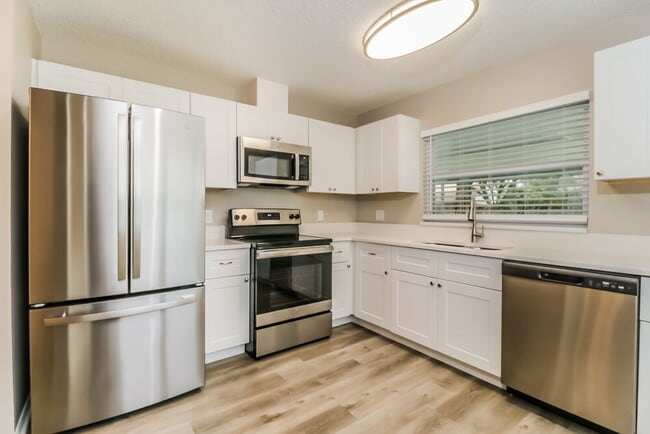About This Home
Please note, our homes are available on a first-come, first-serve basis and are not reserved until the holding fee agreement is signed and the holding fee is paid by the primary applicant.
This home features Progress Smart Home - Progress Residential's smart home app, which allows you to control the home securely from any of your devices. Learn more at
Coming soon! This home is currently being enjoyed by another resident but will be available soon. Please respect their privacy and do not disturb. You can complete the application process and reserve this home for a $500 non-refundable holding fee until it's ready for move-in. This fee must be paid within 24 hours of being pre-qualified and will be applied to your first month’s rent if you enter into a lease for this home.
Interested in this home? You clearly have exceptional taste. This charming 3.0-bedroom, 2.0-bathroom home is not only pet-friendly, but also equipped with smart home features to make everyday life more convenient and connected. Homes like this don’t stay on the market for long—don’t miss your chance to make it yours. Apply today!

Map
- 24730 Laurel Ridge Dr
- 24833 Laurel Ridge Dr
- 24915 Vintage Ct
- 1610 Spinning Wheel Dr
- 1605 Spinning Wheel Dr
- 24844 Oakhaven Ct
- 24449 Mistwood Ct
- 1931 Tinker Dr
- 24510 Landing Dr
- 1941 Tinker Dr
- 1947 Tinker Dr
- 24434 Karnali Ct
- 24928 Lambrusco Loop
- 24600 Victoria Wood Ct
- 24231 Satinwood Ct
- 24241 Branchwood Ct
- 24815 Lambrusco Loop
- 24305 Denali Ct
- 24405 Summer Wind Ct
- 24134 Hampton Place
- 1605 Cobbler Dr
- 1625 Gardner Dr
- 24925 Vintage Ct
- 1921 Tinker Dr
- 1900 Woodcut Dr
- 24604 Siena Dr Unit ID1050935P
- 1947 Tinker Dr
- 25150 Lovegrass Dr Unit ID1234683P
- 24446 Landing Dr
- 1745 Bearberry Cir Unit ID1050981P
- 1890 Sweetbroom Cir Unit ID1240152P
- 2110 Sweetbroom Cir Unit ID1051014P
- 1770 Bearberry Cir Unit ID1050960P
- 1770 Bearberry Cir Unit ID1050975P
- 24868 Lambrusco Loop
- 24739 Audrey Rd
- 2211 Amble Way
- 2300 Tapestry Park Dr Unit 2250-409.1409754
- 2300 Tapestry Park Dr Unit 2250-403.1409711
- 2300 Tapestry Park Dr Unit 2300-314.1405792
