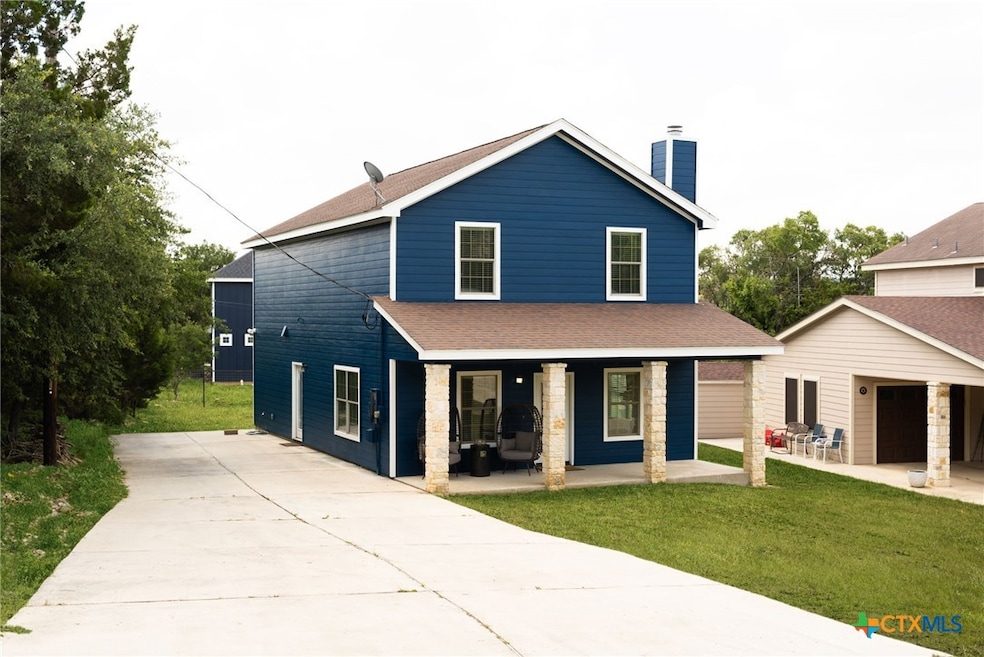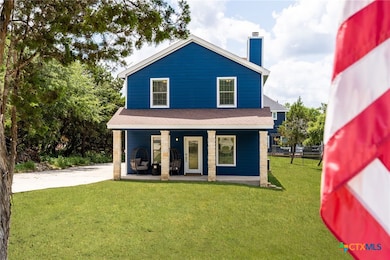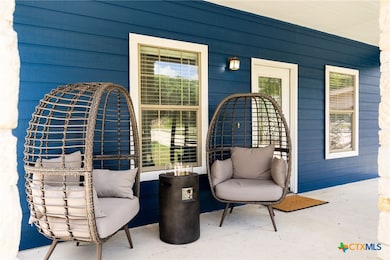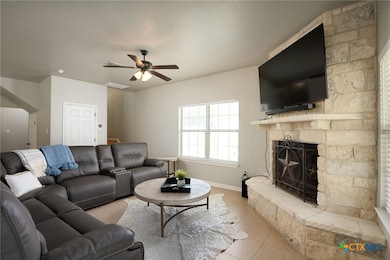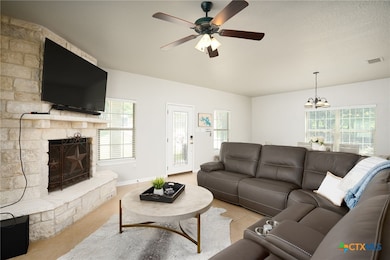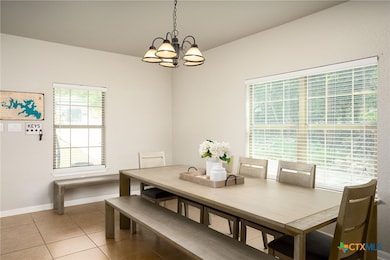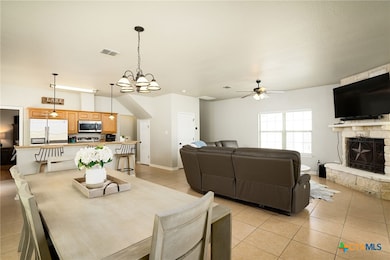1526 Bonnyview Dr Canyon Lake, TX 78133
Highlights
- Lake View
- Open Floorplan
- Granite Countertops
- Startzville Elementary School Rated A-
- Traditional Architecture
- Breakfast Area or Nook
About This Home
Welcome to 1526 Bonnyview Drive, an exquisite Hill Country retreat in the heart of Canyon Lake's desirable Forest community, where modern comfort meets serene natural beauty. This beautifully maintained two-story home offers over 2,100 square feet of elegant living space, featuring four spacious bedrooms, two full baths, and an open-concept design that radiates warmth and sophistication. The bright and airy main living area showcases rich tile and wood laminate flooring, soaring ceilings, and a charming corner fireplace that creates the perfect ambiance for both relaxation and entertaining. The gourmet kitchen offers granite countertops, stainless steel appliances, and an inviting breakfast bar, while the downstairs primary suite provides privacy and style with a luxurious ensuite bath and walk-in closet. Step outside to a peaceful backyard setting surrounded by mature trees and enjoy easy access to the sparkling waters of Canyon Lake, Cranes Mill Park & Marina, and the nearby golf course-all just moments from your door. Centrally located between Austin, San Antonio, and New Braunfels, this home captures the essence of elevated Hill Country living, offering an unparalleled lifestyle of comfort, convenience, and quiet sophistication.
Listing Agent
Harper Property Management Brokerage Phone: (210) 483-7040 License #0554746 Listed on: 11/04/2025

Home Details
Home Type
- Single Family
Est. Annual Taxes
- $4,494
Year Built
- Built in 2008
Lot Details
- 8,999 Sq Ft Lot
- Back Yard Fenced
- Chain Link Fence
- Paved or Partially Paved Lot
Home Design
- Traditional Architecture
- Slab Foundation
Interior Spaces
- 2,100 Sq Ft Home
- Property has 2 Levels
- Open Floorplan
- Ceiling Fan
- Family Room with Fireplace
- Combination Kitchen and Dining Room
- Lake Views
- Attic Fan
Kitchen
- Breakfast Area or Nook
- Open to Family Room
- Breakfast Bar
- Electric Range
- Granite Countertops
- Disposal
Flooring
- Ceramic Tile
- Vinyl
Bedrooms and Bathrooms
- 4 Bedrooms
- Walk-In Closet
- Double Vanity
Laundry
- Laundry Room
- Dryer
Location
- City Lot
Utilities
- Dehumidifier
- Central Heating and Cooling System
- Septic Tank
- High Speed Internet
- Phone Available
- Cable TV Available
Community Details
- Property has a Home Owners Association
- Canyon Lake Forest 2 Subdivision
Listing and Financial Details
- Tenant pays for all utilities
- 12 Month Lease Term
- Tax Lot 841
- Assessor Parcel Number 9019
Map
Source: Central Texas MLS (CTXMLS)
MLS Number: 594672
APN: 13-0210-0841-00
- 1547 Bonnyview Dr
- 1232 Eastview Dr
- 1256 Eastview Dr
- 1583 Bonnyview Dr
- 1428 Springwater
- 1127 Eastview Dr
- 1403 Bonnyview Dr
- 1327 Springwater
- 1447 Springwater
- 1291 Springwater
- 1248 Springwater
- 1591 Canyon Bend
- 801 Gallagher Dr
- 1076 Eastview Dr
- 1216 Canyon Bend
- 1575 Eastview Dr
- 1571 Eastview Dr
- 1043 Eastview Dr
- 1031 Eastview Dr
- 1237 Springwater
- 1466 Bonnyview Dr
- 1219 Songbird Dr
- 1218 Songbird Dr
- 2319 Westview Dr
- 2549 Grandview Forest
- 662 Hillclimb
- 116 Campbell Dr Unit 7
- 3058 Westview Dr
- 571 Firefly Dr
- 424 Shayla Ln
- 665 Lake Forest
- 104 Canteen
- 1021 Hillcrest Forest
- 924 Scenic Hills Dr
- 108 Oak Crest
- 1216 Canyon Lake Dr
- 120 Town View Ln
- 1889 Windmere
- 238 Ledgeview Dr
- 675 Hummingbird Hill
