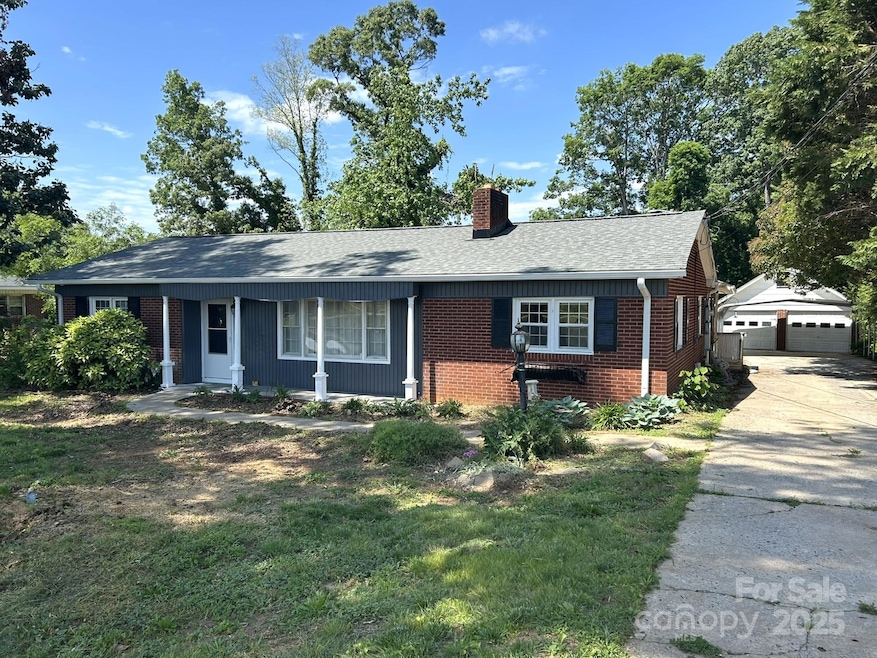
1526 Chase High Rd Forest City, NC 28043
Estimated payment $1,404/month
Highlights
- Deck
- Wooded Lot
- Wood Flooring
- Harris Elementary School Rated 9+
- Ranch Style House
- 2 Car Detached Garage
About This Home
Roomy brick rancher w/1,632 square foot & an additional 442 square foot sunroom/porch that has heat & air ducts. Home has had several upgrades recently (see list in Documents). Interior features include hardwood floors, entry area w/closet, living room w/fireplace, kitchen w/breakfast bar/counter that opens into large multi-purpose area, large laundry room w/half bath off kitchen, and 3rd bedroom/bonus room that would make a great office. Exterior features include covered front porch area, covered back porch area, large useable deck w/new wood overlooking backyard, detached 2-car carport, large detached 2-car garage w/upstairs. Call for additional details.
Listing Agent
4 Seasons Homes and Land, Inc Brokerage Email: SOLD@4SeasonsHomesAndLand.com License #185656 Listed on: 05/09/2025
Home Details
Home Type
- Single Family
Est. Annual Taxes
- $1,077
Year Built
- Built in 1964
Lot Details
- Level Lot
- Wooded Lot
Parking
- 2 Car Detached Garage
- Detached Carport Space
- Driveway
Home Design
- Ranch Style House
- Four Sided Brick Exterior Elevation
Interior Spaces
- Living Room with Fireplace
- Crawl Space
Kitchen
- Breakfast Bar
- Electric Range
- Dishwasher
Flooring
- Wood
- Vinyl
Bedrooms and Bathrooms
- 3 Main Level Bedrooms
Laundry
- Laundry Room
- Dryer
- Washer
Outdoor Features
- Deck
- Porch
Schools
- Harris Elementary School
- Chase Middle School
- Chase High School
Utilities
- Heat Pump System
- Electric Water Heater
- Septic Tank
Community Details
- Oakdale Subdivision
Listing and Financial Details
- Assessor Parcel Number 914519
Map
Home Values in the Area
Average Home Value in this Area
Tax History
| Year | Tax Paid | Tax Assessment Tax Assessment Total Assessment is a certain percentage of the fair market value that is determined by local assessors to be the total taxable value of land and additions on the property. | Land | Improvement |
|---|---|---|---|---|
| 2024 | $1,077 | $186,300 | $10,000 | $176,300 |
| 2023 | $906 | $186,300 | $10,000 | $176,300 |
| 2022 | $906 | $125,200 | $14,500 | $110,700 |
| 2021 | $881 | $125,200 | $14,500 | $110,700 |
| 2020 | $856 | $125,200 | $14,500 | $110,700 |
| 2019 | $848 | $125,200 | $14,500 | $110,700 |
| 2018 | $727 | $105,800 | $10,000 | $95,800 |
| 2016 | $727 | $105,800 | $10,000 | $95,800 |
| 2013 | -- | $105,800 | $10,000 | $95,800 |
Property History
| Date | Event | Price | Change | Sq Ft Price |
|---|---|---|---|---|
| 07/09/2025 07/09/25 | Price Changed | $239,900 | -4.0% | $147 / Sq Ft |
| 06/12/2025 06/12/25 | Price Changed | $249,900 | -3.5% | $153 / Sq Ft |
| 05/20/2025 05/20/25 | Price Changed | $259,000 | -4.0% | $159 / Sq Ft |
| 05/09/2025 05/09/25 | For Sale | $269,900 | -- | $165 / Sq Ft |
Purchase History
| Date | Type | Sale Price | Title Company |
|---|---|---|---|
| Quit Claim Deed | -- | None Listed On Document | |
| Warranty Deed | $129,000 | None Available |
Mortgage History
| Date | Status | Loan Amount | Loan Type |
|---|---|---|---|
| Previous Owner | $130,303 | New Conventional |
Similar Homes in Forest City, NC
Source: Canopy MLS (Canopy Realtor® Association)
MLS Number: 4254382
APN: 914519
- 113 Dogwood Ave
- 1638 Chase High Rd
- 1283 Harris Henrietta Rd
- 109 Avery Dr
- 274 Trojan Ln
- WR-16 Firethorne Ln
- 4947 U S 221
- 177 Providence Rd
- 0 Breywood Ct
- 0 Ferry Rd Unit CAR4203988
- 576 Morrow Motor Rd
- 4411 U S 221
- 316 Andy Dr
- 258 Jack McKinney Rd
- 00000 E Melissa Ln
- 60 & 86 W Melissa Ln
- 0 Goodes Creek Church Rd
- 314 Phillips Dr
- 154 Pepper Town Rd
- 00 Richardson Creek Ln
- 247 Arlington St Unit 201
- 171 Butler Rd
- 178 Big Island Rd Unit A1
- 1087 W Main St
- 252 S 1516
- 147 Woodland Dr Unit 8
- 239 Maple St
- 157 S Ridgecrest St
- 476 Front Ridge Cir
- 2114 Nc-108
- 102 Stonecrest Ln
- 510 N Gate Rd
- 1306 Mount Sinai Church Rd
- 222 Northgate Cir
- 800 Alley Ridge Dr
- 1230 Overbrook Dr
- 714 Heavenly Days St
- 1176 Cobbler Ln
- 523 Heavenly Days St
- 1303 Peak View Dr






