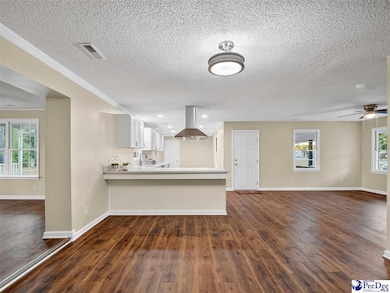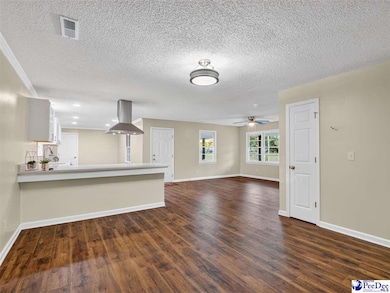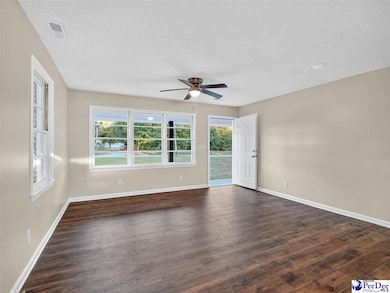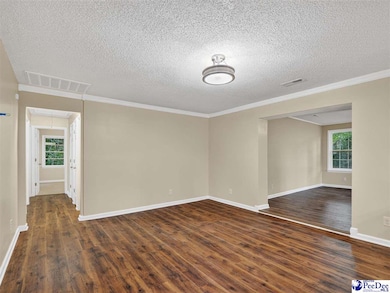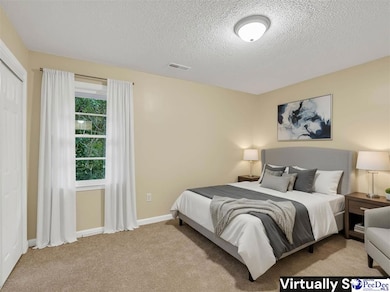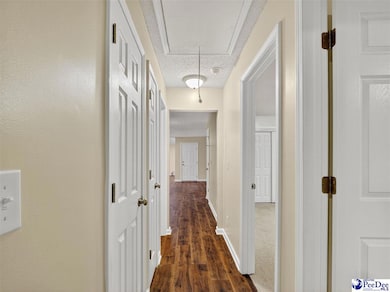
1526 Ebenezer Rd Darlington, SC 29532
Estimated payment $1,742/month
Highlights
- Deck
- Wood Flooring
- Porch
- Ranch Style House
- Solid Surface Countertops
- 1 Car Attached Garage
About This Home
Step inside this stunning ranch-style home and experience where modern design meets everyday comfort. Beautifully reimagined from top to bottom, this 3-bedroom, 2-bath residence offers 1,736 sq. ft. of move-in-ready living space on nearly a half-acre lot — just minutes from the Darlington Raceway, shopping, dining, and interstate access. From the moment you walk in, you’ll notice the quality craftsmanship and attention to detail. The roof has been fully inspected and repaired, and major systems have been thoughtfully updated — including electrical, plumbing, insulation, HVAC, and brand-new appliances. The chef-inspired kitchen features sleek quartz countertops, spacious cabinetry, and a large eat-in bar, perfect for casual dining or entertaining. Flowing seamlessly into the dining area and open living room, this home was designed with both function and style in mind. Retreat to your sunroom or den, where natural light fills the space and French doors lead to a private back deck — ideal for morning coffee or evening relaxation. The brand-new tubs add a touch of spa-like luxury, while the LVP flooring and soft carpeting throughout create a warm, inviting feel. Enjoy the convenience of a carport with easy access to the laundry and kitchen, plus a charming front porch that welcomes you home every day. Every corner of this home reflects care, comfort, and timeless design — all it’s missing is you. Note: Square footage and acreage are approximate and not guaranteed. Buyers and agents should verify all information deemed important prior to purchase.
Home Details
Home Type
- Single Family
Est. Annual Taxes
- $1,285
Year Built
- Built in 1969
Parking
- 1 Car Attached Garage
- Carport
Home Design
- Ranch Style House
- Brick Exterior Construction
- Architectural Shingle Roof
Interior Spaces
- 1,736 Sq Ft Home
- Ceiling Fan
- Crawl Space
Kitchen
- Dishwasher
- Kitchen Island
- Solid Surface Countertops
Flooring
- Wood
- Carpet
- Luxury Vinyl Plank Tile
Bedrooms and Bathrooms
- 3 Bedrooms
- 2 Full Bathrooms
- Shower Only
Outdoor Features
- Deck
- Porch
Schools
- Pate/Brockingt Elementary School
- Darlington Middle School
- Darlington High School
Additional Features
- 0.46 Acre Lot
- Central Heating and Cooling System
Community Details
- County Subdivision
Listing and Financial Details
- Assessor Parcel Number 1670001018
Map
Tax History
| Year | Tax Paid | Tax Assessment Tax Assessment Total Assessment is a certain percentage of the fair market value that is determined by local assessors to be the total taxable value of land and additions on the property. | Land | Improvement |
|---|---|---|---|---|
| 2025 | $1,285 | $4,320 | $0 | $0 |
| 2024 | $1,285 | $3,630 | $0 | $0 |
| 2023 | $605 | $3,630 | $0 | $0 |
| 2022 | $605 | $3,630 | $0 | $0 |
| 2021 | $605 | $2,420 | $230 | $2,190 |
| 2020 | $124 | $2,420 | $230 | $2,190 |
| 2019 | $124 | $2,420 | $230 | $2,190 |
| 2018 | $108 | $2,260 | $230 | $2,030 |
| 2017 | $105 | $2,260 | $230 | $2,030 |
| 2016 | $82 | $2,260 | $230 | $2,030 |
| 2014 | $80 | $2,260 | $230 | $2,030 |
| 2013 | $59 | $2,260 | $230 | $2,030 |
Property History
| Date | Event | Price | List to Sale | Price per Sq Ft | Prior Sale |
|---|---|---|---|---|---|
| 12/31/2025 12/31/25 | Price Changed | $314,900 | -3.1% | $181 / Sq Ft | |
| 11/28/2025 11/28/25 | Price Changed | $325,000 | -3.0% | $187 / Sq Ft | |
| 11/03/2025 11/03/25 | For Sale | $335,000 | +365.3% | $193 / Sq Ft | |
| 06/16/2025 06/16/25 | Sold | $72,000 | +15.4% | $50 / Sq Ft | View Prior Sale |
| 06/01/2025 06/01/25 | Off Market | $62,400 | -- | -- | |
| 04/24/2025 04/24/25 | For Sale | $62,400 | -- | $44 / Sq Ft |
Purchase History
| Date | Type | Sale Price | Title Company |
|---|---|---|---|
| Special Warranty Deed | $72,000 | None Listed On Document | |
| Special Warranty Deed | $72,000 | None Listed On Document | |
| Trustee Deed | $77,000 | None Listed On Document | |
| Trustee Deed | $77,000 | None Listed On Document | |
| Deed Of Distribution | -- | -- |
About the Listing Agent

Itisa Harley-Williams, a Florence native has been helping clients with their Real Estate needs for over 10 years. The excitement of handing keys to a new homeowner drives Itisa's passion for the business and has kept her bringing smiles to families year after year. Her excellent service and hands on approach to Real Estate has made Itisa a well known Top Ranked agent. When Itisa is not providing exceptional service, she is spending time with her husband, Andre, 3 sons, Johnny, JaQuan and Andriq
Itisa's Other Listings
Source: Pee Dee REALTOR® Association
MLS Number: 20254155
APN: 167-00-01-018
- 1706 S Main St
- 1840 S Main St
- TBD Farm St
- TBD Chestnut St
- TBD Harry Byrd Hwy
- 4.68 Acres Old Millpond Rd & Hwy 52 Bypass
- 242 E Mciver Rd
- 329 Horseshoe Bend Dr
- 2151 Bonnie Dr
- 2161 Bonnie Dr
- 149 Timberlake Dr
- 278 Timberlake Dr
- 228 Timberlake Dr
- 6 Acres S Governor Williams Hwy
- TBD First & Ave H
- 102 Holloway Dr
- TBD 1st St
- 169 Rivergate Dr
- S Governor Williams Hwy
- 109 Reid St
- 285 Timberlake Dr
- 109 Jeffery St
- 3011 Pisgah Rd
- 3220 Hoffmeyer Rd
- 2990 Shadeland Cir
- 1843 Lamar Hwy
- 347 Wrenfield Rd
- 470 Cove Pointe Dr
- 250 Dunbarton Dr Unit Lake City
- 250 Dunbarton Dr Unit Hartsville
- 250 Dunbarton Dr Unit Darlington
- 250 Dunbarton Dr
- 1509 Bunnys Dr Unit 1509R
- 1509 Bunnys Dr
- 1521 Thomas Dr
- 1520 Thomas Dr
- 1504 Jans Dr
- 2201 W Jody Rd
- 1209 Harmony St
- 3731 Southborough Rd
Ask me questions while you tour the home.

