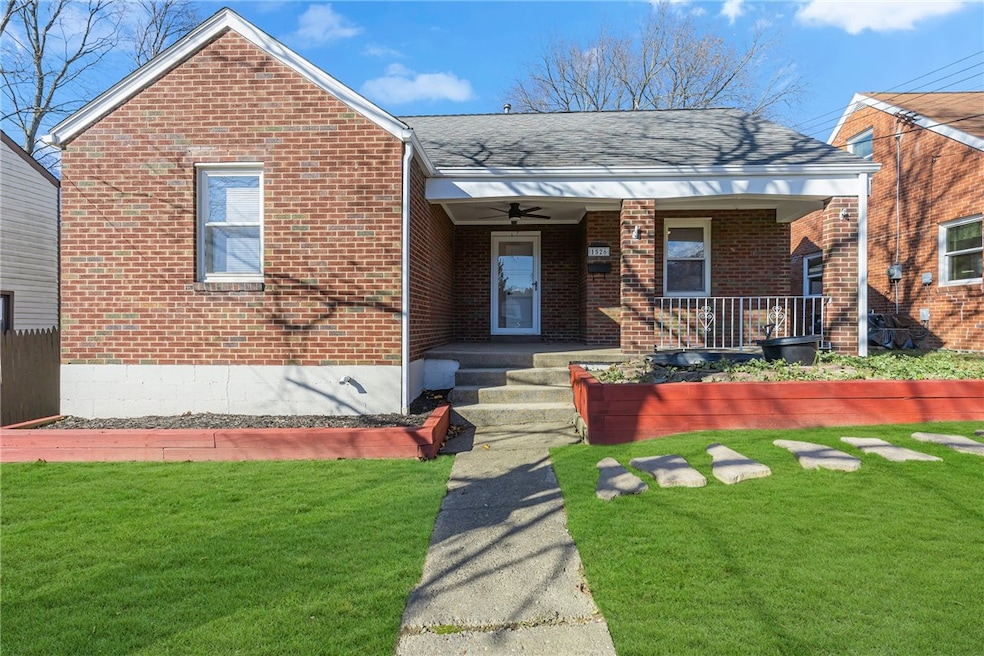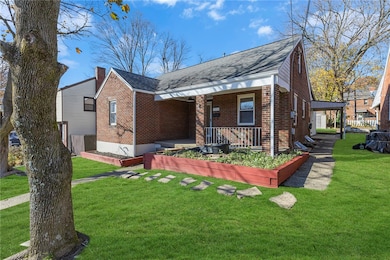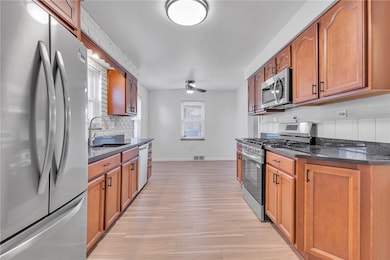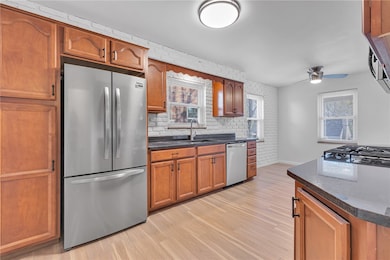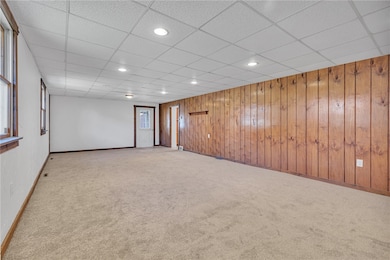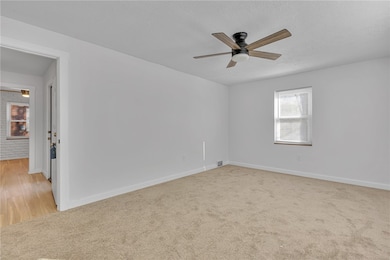1526 Elgin St Aliquippa, PA 15001
Estimated payment $1,192/month
Total Views
311
3
Beds
2
Baths
1,700
Sq Ft
$112
Price per Sq Ft
Highlights
- Very Popular Property
- Wood Flooring
- Forced Air Heating and Cooling System
- Cape Cod Architecture
- Public Transportation
- Walk-Up Access
About This Home
COMPLETELY REMODELED. NEW KITCHEN WITH GRANITE COUNTERTOPS, AND APPLIANCES ,NEW FLOORS, CARPET, DOORS AND WINDOWS. NEW AC. NEWER FURNACE, NEW OUTLETS AND SWITCHES, NICE LEVEL BACKYARD..POND IN THE FRONT IS WORKING WITH A NEW PUMP. GREAT LOCATION.
Home Details
Home Type
- Single Family
Est. Annual Taxes
- $2,304
Year Built
- Built in 1950
Lot Details
- 6,098 Sq Ft Lot
Home Design
- Cape Cod Architecture
- Brick Exterior Construction
- Asphalt Roof
Interior Spaces
- 1,700 Sq Ft Home
- 1.5-Story Property
Kitchen
- Stove
- Microwave
- Dishwasher
- Disposal
Flooring
- Wood
- Carpet
- Laminate
Bedrooms and Bathrooms
- 3 Bedrooms
- 2 Full Bathrooms
Basement
- Basement Fills Entire Space Under The House
- Walk-Up Access
Parking
- 2 Parking Spaces
- Off-Street Parking
Utilities
- Forced Air Heating and Cooling System
- Heating System Uses Gas
Community Details
- Sheffield Terrace Subdivision
- Public Transportation
Map
Create a Home Valuation Report for This Property
The Home Valuation Report is an in-depth analysis detailing your home's value as well as a comparison with similar homes in the area
Home Values in the Area
Average Home Value in this Area
Tax History
| Year | Tax Paid | Tax Assessment Tax Assessment Total Assessment is a certain percentage of the fair market value that is determined by local assessors to be the total taxable value of land and additions on the property. | Land | Improvement |
|---|---|---|---|---|
| 2025 | $389 | $53,050 | $8,250 | $44,800 |
| 2024 | $2,279 | $53,050 | $8,250 | $44,800 |
| 2023 | $2,203 | $17,550 | $2,450 | $15,100 |
| 2022 | $2,156 | $17,550 | $2,450 | $15,100 |
| 2021 | $2,156 | $17,550 | $2,450 | $15,100 |
| 2020 | $2,104 | $17,550 | $2,450 | $15,100 |
| 2019 | $456 | $17,550 | $2,450 | $15,100 |
| 2018 | $2,024 | $17,550 | $2,450 | $15,100 |
| 2017 | $1,436 | $17,550 | $2,450 | $15,100 |
| 2016 | $1,886 | $17,550 | $2,450 | $15,100 |
| 2015 | $390 | $17,550 | $2,450 | $15,100 |
| 2014 | $390 | $17,550 | $2,450 | $15,100 |
Source: Public Records
Property History
| Date | Event | Price | List to Sale | Price per Sq Ft | Prior Sale |
|---|---|---|---|---|---|
| 11/14/2025 11/14/25 | For Sale | $189,900 | +113.4% | $112 / Sq Ft | |
| 09/30/2024 09/30/24 | Sold | $89,000 | -16.7% | $76 / Sq Ft | View Prior Sale |
| 09/07/2024 09/07/24 | Pending | -- | -- | -- | |
| 08/29/2024 08/29/24 | For Sale | $106,900 | +53.8% | $91 / Sq Ft | |
| 08/17/2018 08/17/18 | Sold | $69,500 | 0.0% | $59 / Sq Ft | View Prior Sale |
| 07/08/2018 07/08/18 | Price Changed | $69,500 | -4.1% | $59 / Sq Ft | |
| 07/06/2018 07/06/18 | Pending | -- | -- | -- | |
| 05/19/2018 05/19/18 | For Sale | $72,500 | -- | $62 / Sq Ft |
Source: West Penn Multi-List
Purchase History
| Date | Type | Sale Price | Title Company |
|---|---|---|---|
| Deed | $89,000 | Experienced Closing Services | |
| Deed | $69,500 | None Available | |
| Deed | $69,500 | Penn Suburban Abstract Llc |
Source: Public Records
Mortgage History
| Date | Status | Loan Amount | Loan Type |
|---|---|---|---|
| Previous Owner | $68,240 | FHA |
Source: Public Records
Source: West Penn Multi-List
MLS Number: 1730759
APN: 08-040-0525.000
Nearby Homes
- 208 Penn Ave Unit 1
- 1616 Polk St
- 1610 Mcminn St
- 1126 Main St
- 1217 Wade St
- 1828 Main St Unit 2
- 741 Griffith St
- 2005 Mclean St
- 709 Dale St Unit 2
- 157 Chestnut St Unit 1st Floor
- 31 Cedar Ave Unit 4
- 106 Larry St
- 2001 Washington St
- 223 Columbia Dr
- 323 Boyleston St Unit 2nd Floor
- 1204 Merchant St
- 2001 Lenz Ave
- 100 Farm Ln
- 1513 Duss Ave Unit 1st Floor
- 100 Capital Dr
