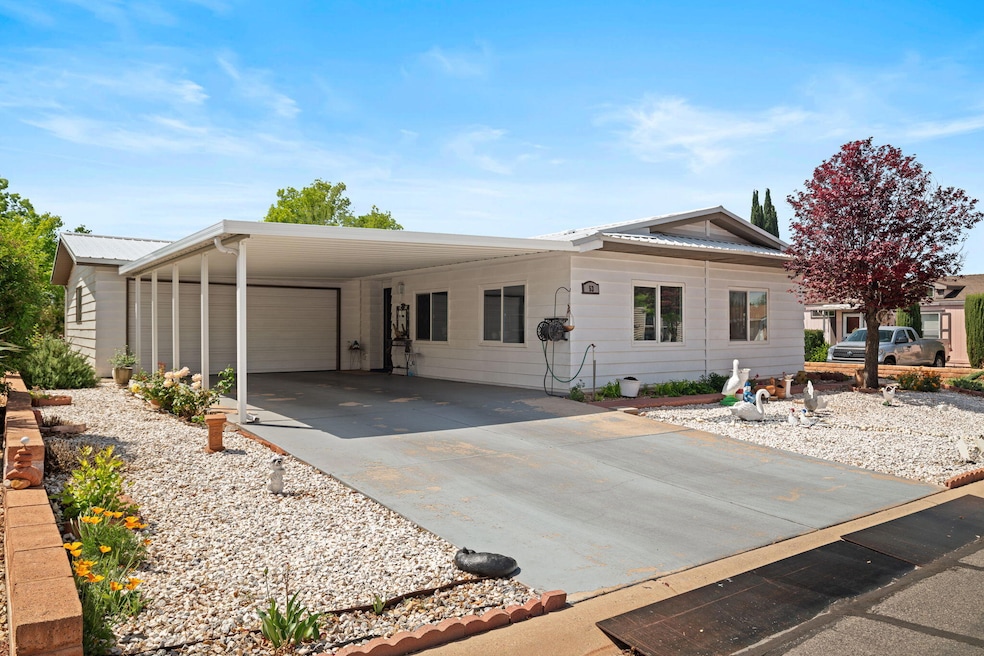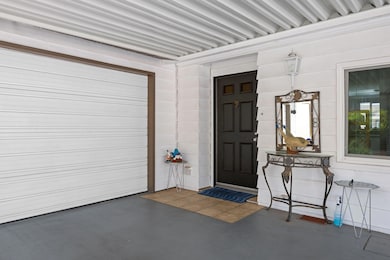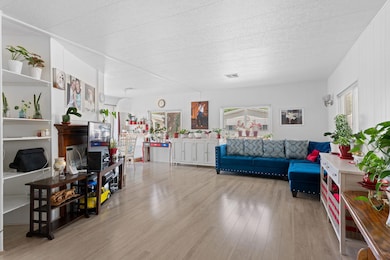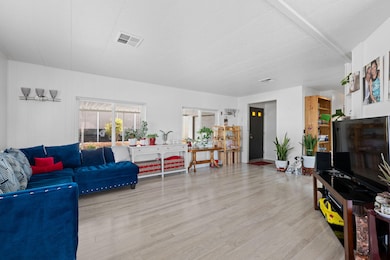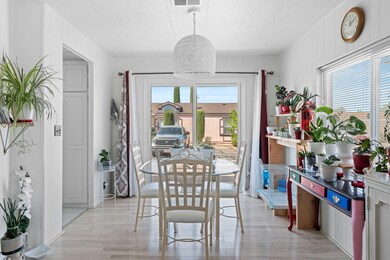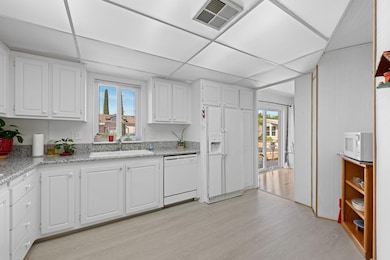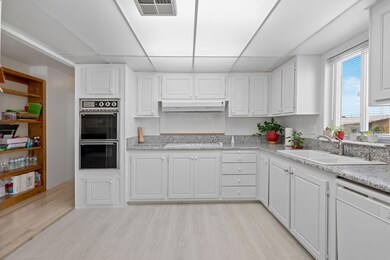1526 N Dixie Downs Rd Unit 53 St. George, UT 84770
Estimated payment $1,688/month
Total Views
5,768
2
Beds
2
Baths
1,200
Sq Ft
$232
Price per Sq Ft
Highlights
- Active Adult
- Fenced Community Pool
- Double Pane Windows
- Corner Lot
- Attached Garage
- Attached Carport
About This Home
Lovely, bright home with updated kitchen and bathroom counters and sink. Freshly painted with newer windows, roof and plumbing. Roomy 2 car garage with 2 car carport. A must come see!
Property Details
Home Type
- Mobile/Manufactured
Est. Annual Taxes
- $805
Year Built
- Built in 1981
Lot Details
- 4,792 Sq Ft Lot
- Partially Fenced Property
- Landscaped
- Corner Lot
HOA Fees
- $150 Monthly HOA Fees
Parking
- Attached Garage
- Attached Carport
Home Design
- Slab Foundation
- Metal Roof
- Vinyl Siding
Interior Spaces
- 1,200 Sq Ft Home
- 1-Story Property
- Ceiling Fan
- Double Pane Windows
Kitchen
- Built-In Range
- Dishwasher
- Disposal
Bedrooms and Bathrooms
- 2 Bedrooms
- 2 Bathrooms
- Bathtub With Separate Shower Stall
Schools
- Coral Canyon Elementary School
- Snow Canyon Middle School
- Snow Canyon High School
Utilities
- Central Air
- Heating System Uses Natural Gas
Listing and Financial Details
- Assessor Parcel Number SG-RBR-53
Community Details
Overview
- Active Adult
- Rainbow Ridge Mobile Home Park Subdivision
Recreation
- Fenced Community Pool
- Community Spa
Map
Create a Home Valuation Report for This Property
The Home Valuation Report is an in-depth analysis detailing your home's value as well as a comparison with similar homes in the area
Home Values in the Area
Average Home Value in this Area
Property History
| Date | Event | Price | List to Sale | Price per Sq Ft |
|---|---|---|---|---|
| 09/25/2025 09/25/25 | For Sale | $279,000 | 0.0% | $233 / Sq Ft |
| 08/23/2025 08/23/25 | Off Market | -- | -- | -- |
| 05/02/2025 05/02/25 | For Sale | $279,000 | -- | $233 / Sq Ft |
Source: Washington County Board of REALTORS®
Source: Washington County Board of REALTORS®
MLS Number: 25-260866
Nearby Homes
- 1526 N Dixie Downs Rd Unit 42
- 1526 N Dixie Downs Dr Unit 53
- 1450 N Dixie Downs Rd Unit 151
- 1450 N Dixie Downs Rd Unit 50
- 1450 N Dixie Downs Rd Unit 24
- 1450 N Dixie Downs Rd Unit 5
- 1450 N Dixie Downs Rd Unit 84
- 1450 N Dixie Downs Rd Unit 128
- 1450 N Dixie Downs Rd Unit 92
- 1450 N Dixie Downs Rd Unit 47
- 1574 N Dixie Downs Rd Unit 55
- 1574 N Dixie Downs Rd Unit 29
- 1360 N Dixie Downs Rd Unit 5
- 1360 N Dixie Downs Rd Unit 14
- 1360 N Dixie Downs Rd Unit 24
- 1360 N Dixie Downs Rd Unit 55
- 1795 N Snow Canyon Parkway #40
- 1795 N Snow Canyon Pkwy Unit 59
- 1795 N Snow Canyon Pkwy Unit 28
- 1795 N Snow Canyon Pkwy Unit 40
- 1503 N 2100 W
- 1749 W 1020 N
- 1660 W Sunset Blvd
- 781 N Valley View Dr
- 1137 W 540 N
- 438 N Stone Mountain Dr Unit 45
- 260 N Dixie Dr
- 550 Diagonal St
- 1807 Desert Dawn Dr
- 302 S Divario Cyn Dr
- 2540 Lava Cove Dr
- 3800 Paradise Vlg Dr Unit ID1266189P
- 201 W Tabernacle St
- 60 N 100th St W
- 4295 Bella Vista Dr
- 1845 W Canyon View Dr Unit FL3-ID1250615P
- 2757 Cottontail Way
- 1390 W Sky Rocket Rd
- 325 S 200 E Unit 3
- 543 S Main St
