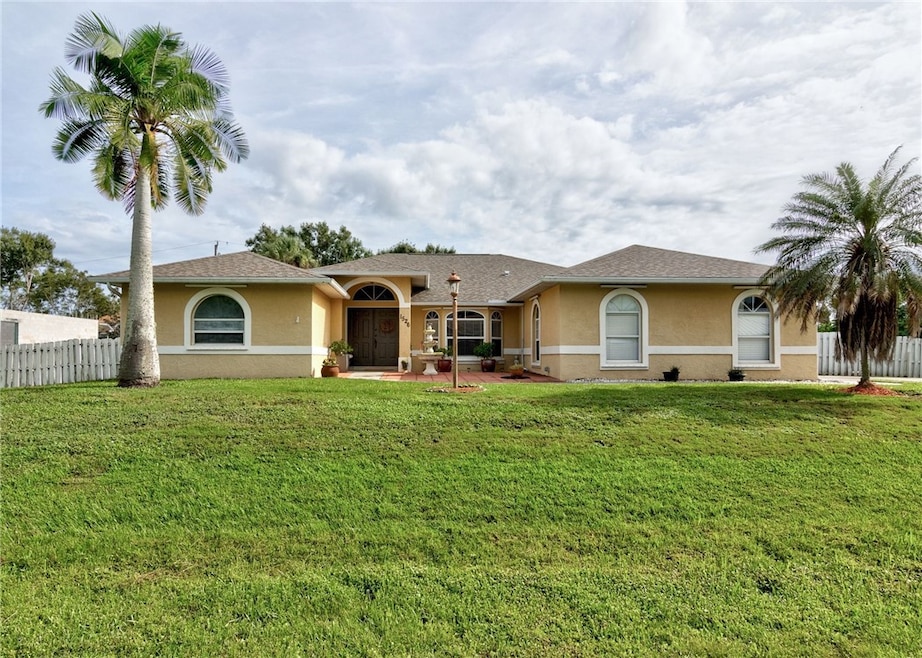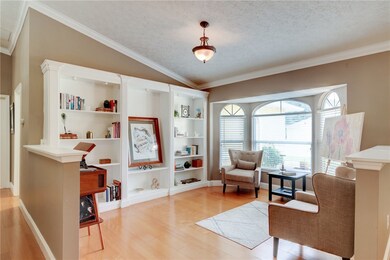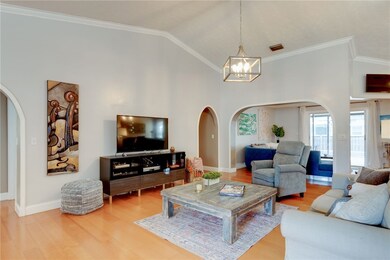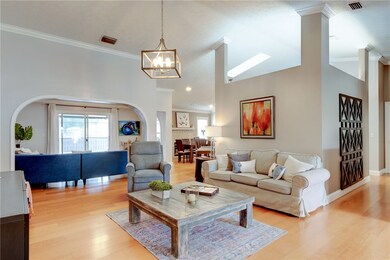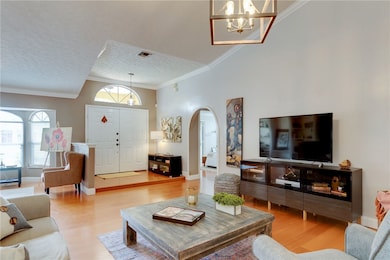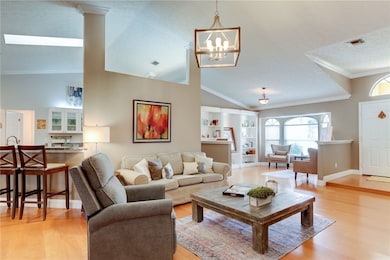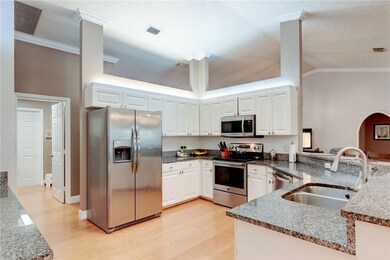
1526 Polynesian Ln Sebastian, FL 32958
Sebastian Highlands NeighborhoodHighlights
- Free Form Pool
- Vaulted Ceiling
- Hydromassage or Jetted Bathtub
- 0.46 Acre Lot
- Wood Flooring
- 1 Fireplace
About This Home
As of February 2022An Oasis just minutes from the Indian River! This custom-built 5/4 features crown molding, vaulted ceilings, hardwood floors, large living spaces. Updated saltwater pool. Shed and fenced yard on double lot. Spacious kitchen w/ newer appliances, granite countertops, and skylight. Wood burning fireplace. A/C garage. A rare find close to Vero Beach, boating, fishing, surfing and shopping.
Last Agent to Sell the Property
RE/MAX Crown Realty License #3413730 Listed on: 11/01/2021

Last Buyer's Agent
NON-MLS AGENT
NON MLS
Home Details
Home Type
- Single Family
Est. Annual Taxes
- $2,120
Year Built
- Built in 1997
Lot Details
- 0.46 Acre Lot
- Lot Dimensions are 160x125
- West Facing Home
- Fenced
- Sprinkler System
Parking
- 2 Car Attached Garage
- Driveway
Home Design
- Shingle Roof
- Stucco
Interior Spaces
- 2,514 Sq Ft Home
- 1-Story Property
- Built-In Features
- Crown Molding
- Vaulted Ceiling
- Skylights
- 1 Fireplace
- Bay Window
- Sliding Doors
- Wood Flooring
- Security System Owned
- Property Views
Kitchen
- Range
- Microwave
- Dishwasher
- Disposal
Bedrooms and Bathrooms
- 5 Bedrooms
- Split Bedroom Floorplan
- Walk-In Closet
- 4 Full Bathrooms
- Hydromassage or Jetted Bathtub
Laundry
- Laundry Room
- Dryer
- Washer
Pool
- Free Form Pool
- Outdoor Pool
- Fence Around Pool
- Screen Enclosure
Outdoor Features
- Shed
- Rain Gutters
Utilities
- Central Heating and Cooling System
- Electric Water Heater
- Septic Tank
Community Details
- Sebastian Highlands Subdivision
Listing and Financial Details
- Tax Lot 17
- Assessor Parcel Number 31382500001362000017.0
Ownership History
Purchase Details
Home Financials for this Owner
Home Financials are based on the most recent Mortgage that was taken out on this home.Purchase Details
Similar Homes in Sebastian, FL
Home Values in the Area
Average Home Value in this Area
Purchase History
| Date | Type | Sale Price | Title Company |
|---|---|---|---|
| Warranty Deed | $520,000 | Dependable Title Services | |
| Joint Tenancy Deed | $15,500 | -- |
Mortgage History
| Date | Status | Loan Amount | Loan Type |
|---|---|---|---|
| Open | $494,000 | New Conventional | |
| Previous Owner | $238,704 | FHA | |
| Previous Owner | $238,705 | FHA | |
| Previous Owner | $360,000 | Unknown | |
| Previous Owner | $210,000 | Unknown | |
| Previous Owner | $81,445 | Unknown |
Property History
| Date | Event | Price | Change | Sq Ft Price |
|---|---|---|---|---|
| 07/31/2025 07/31/25 | Price Changed | $588,000 | -2.0% | $234 / Sq Ft |
| 06/26/2025 06/26/25 | Price Changed | $599,900 | -2.5% | $239 / Sq Ft |
| 05/01/2025 05/01/25 | For Sale | $615,000 | +18.3% | $245 / Sq Ft |
| 02/17/2022 02/17/22 | Sold | $520,000 | -2.8% | $207 / Sq Ft |
| 01/18/2022 01/18/22 | Pending | -- | -- | -- |
| 11/01/2021 11/01/21 | For Sale | $535,000 | -- | $213 / Sq Ft |
Tax History Compared to Growth
Tax History
| Year | Tax Paid | Tax Assessment Tax Assessment Total Assessment is a certain percentage of the fair market value that is determined by local assessors to be the total taxable value of land and additions on the property. | Land | Improvement |
|---|---|---|---|---|
| 2024 | $7,776 | $525,502 | $108,800 | $416,702 |
| 2023 | $7,776 | $512,743 | $102,000 | $410,743 |
| 2022 | $2,139 | $158,554 | $0 | $0 |
| 2021 | $2,124 | $153,936 | $0 | $0 |
| 2020 | $2,120 | $151,811 | $0 | $0 |
| 2019 | $2,087 | $148,397 | $0 | $0 |
| 2018 | $2,089 | $145,630 | $0 | $0 |
| 2017 | $2,023 | $142,634 | $0 | $0 |
| 2016 | $2,025 | $139,700 | $0 | $0 |
| 2015 | $2,088 | $138,730 | $0 | $0 |
| 2014 | $2,027 | $137,630 | $0 | $0 |
Agents Affiliated with this Home
-
R
Seller's Agent in 2025
Ronald Lockard
Compass Florida LLC
(772) 228-2111
10 Total Sales
-

Seller Co-Listing Agent in 2025
Scott Reynolds
Compass Florida LLC
(772) 321-2113
24 in this area
718 Total Sales
-

Seller's Agent in 2022
Monica Bristol
RE/MAX
(772) 360-5064
5 in this area
32 Total Sales
-
N
Buyer's Agent in 2022
NON-MLS AGENT
NON MLS
Map
Source: REALTORS® Association of Indian River County
MLS Number: 247744
APN: 31-38-25-00001-3620-00017.0
- 537 Cavern Terrace
- 461 Coply Terrace
- 501 Carnival Terrace
- 1574 Damask Ln
- 1566 Damask Ln
- 1502 Quatrain Ln
- 737 Rolling Hill Dr
- 1568 Quatrain Ln
- 665 Rolling Hill Dr
- 626 Browning Terrace
- 471 Midvale Terrace
- 1514 Crowberry Ln
- 1593 Esterbrook Ln
- 292 Joy Haven Dr
- 490 Caravan Terrace
- 485 Periwinkle Dr
- 1359 Damask Ln
- 1594 Esterbrook Ln
- 231 Joy Haven Dr
- 609 Brookedge Terrace
