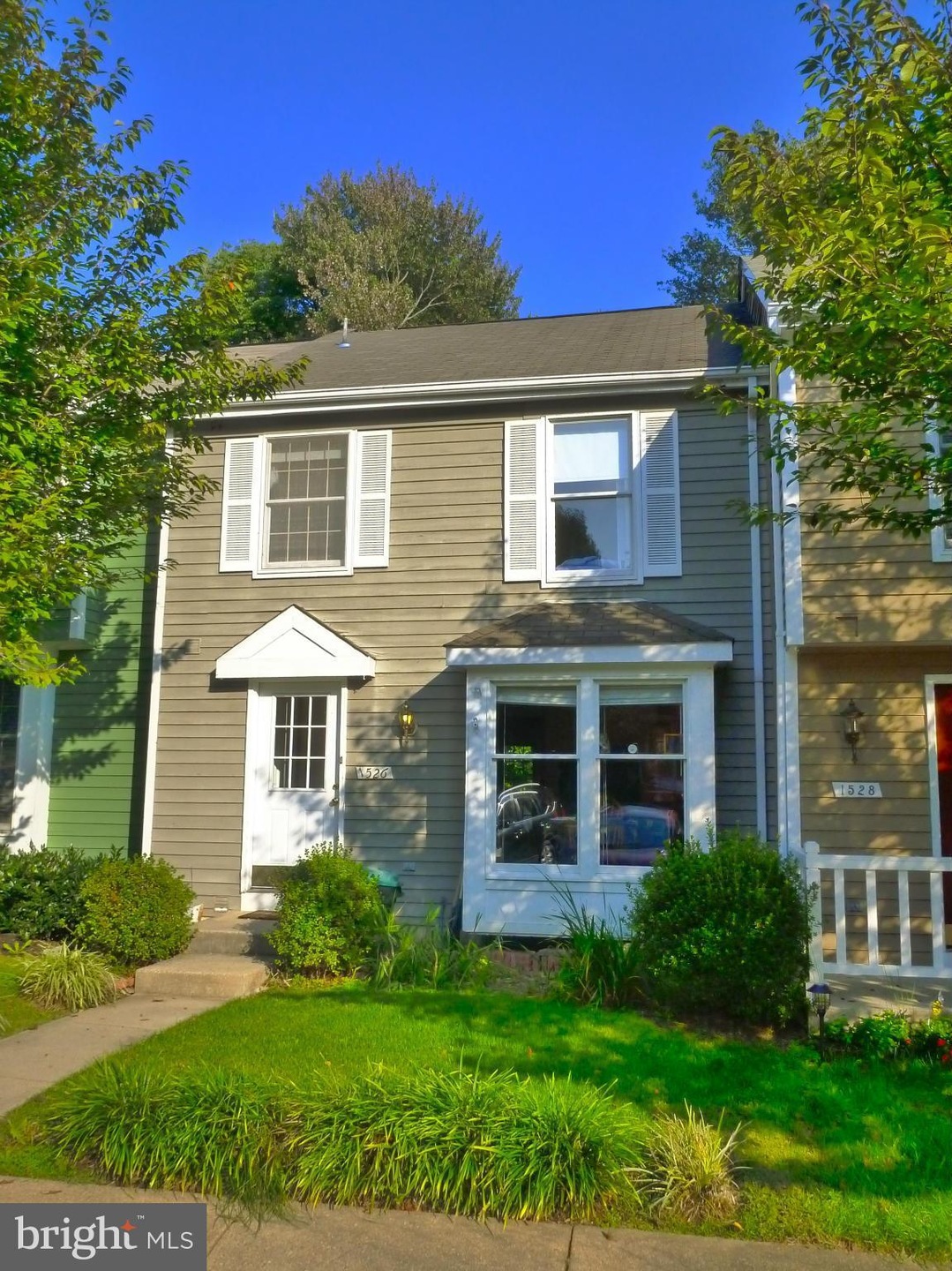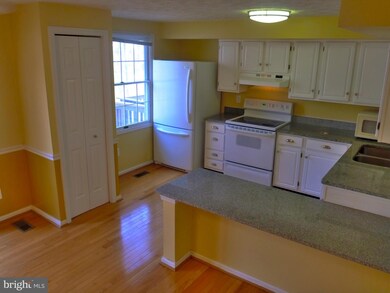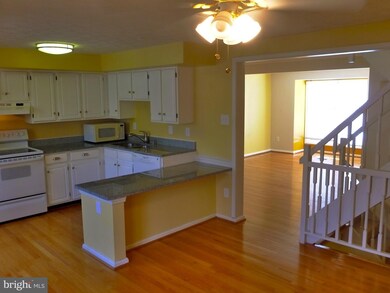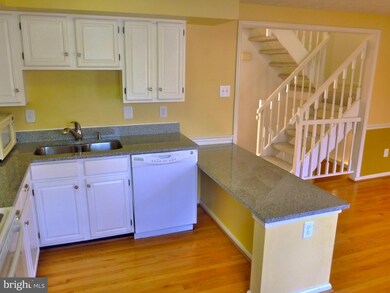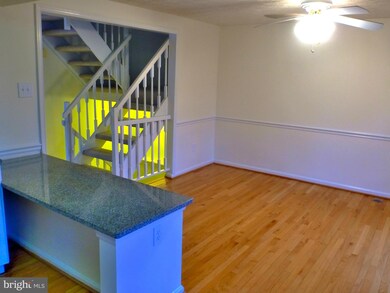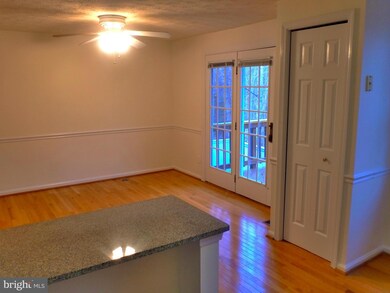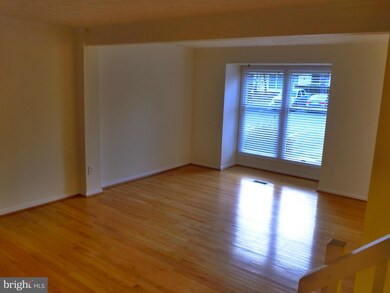
1526 Poplar Grove Dr Reston, VA 20194
North Reston NeighborhoodHighlights
- Open Floorplan
- Colonial Architecture
- Upgraded Countertops
- Armstrong Elementary Rated A-
- Community Lake
- 3-minute walk to Poplar Grove Playground
About This Home
As of August 2025PRICE REDUCED! Lovely sun filled town home on tree lined street. Enjoy multiple pools, courts,trails, tot lots, shopping, dining & newly built metro line. Open floor plan between kitchen/dining. Largest model in cluster(upper 2 floors over 1200 sqft not including basement). Deck overlooks parkland and paved bike trail. Situated on cozy street with no through traffic.
Last Buyer's Agent
Lynelle Massey
Weichert, REALTORS
Townhouse Details
Home Type
- Townhome
Est. Annual Taxes
- $4,083
Year Built
- Built in 1986
Lot Details
- 1,361 Sq Ft Lot
- Two or More Common Walls
- Property is in very good condition
HOA Fees
- $106 Monthly HOA Fees
Parking
- 2 Assigned Parking Spaces
Home Design
- Colonial Architecture
- Asphalt Roof
- Wood Siding
Interior Spaces
- Property has 3 Levels
- Open Floorplan
- Built-In Features
- Chair Railings
- Crown Molding
- Window Treatments
- Family Room Off Kitchen
- Living Room
- Combination Kitchen and Dining Room
- Game Room
Kitchen
- Electric Oven or Range
- Range Hood
- Dishwasher
- Upgraded Countertops
- Disposal
Bedrooms and Bathrooms
- 3 Bedrooms
- En-Suite Primary Bedroom
- En-Suite Bathroom
- 2.5 Bathrooms
Laundry
- Front Loading Dryer
- Washer
Finished Basement
- Heated Basement
- Connecting Stairway
- Rear Basement Entry
- Basement Windows
Home Security
Accessible Home Design
- Doors are 32 inches wide or more
Schools
- Armstrong Elementary School
- Herndon Middle School
- Herndon High School
Utilities
- 90% Forced Air Heating and Cooling System
- Heat Pump System
- Vented Exhaust Fan
- Electric Water Heater
- Cable TV Available
Listing and Financial Details
- Tax Lot 52
- Assessor Parcel Number 11-3-13-2-52
Community Details
Overview
- Association fees include parking fee, snow removal, trash, lawn care front, lawn care rear, lawn maintenance
- $61 Other Monthly Fees
- Reston Subdivision, Fairfield Floorplan
- Reston/Birchfield Woods Cluste Community
- Community Lake
Amenities
- Picnic Area
- Common Area
- Community Center
- Party Room
- Recreation Room
Recreation
- Tennis Courts
- Community Playground
- Community Pool
- Jogging Path
- Bike Trail
Security
- Fire and Smoke Detector
Ownership History
Purchase Details
Home Financials for this Owner
Home Financials are based on the most recent Mortgage that was taken out on this home.Purchase Details
Home Financials for this Owner
Home Financials are based on the most recent Mortgage that was taken out on this home.Purchase Details
Home Financials for this Owner
Home Financials are based on the most recent Mortgage that was taken out on this home.Purchase Details
Home Financials for this Owner
Home Financials are based on the most recent Mortgage that was taken out on this home.Similar Homes in Reston, VA
Home Values in the Area
Average Home Value in this Area
Purchase History
| Date | Type | Sale Price | Title Company |
|---|---|---|---|
| Deed | $625,000 | Commonwealth Land Title | |
| Warranty Deed | $380,000 | -- | |
| Warranty Deed | $352,000 | -- | |
| Deed | $138,000 | -- |
Mortgage History
| Date | Status | Loan Amount | Loan Type |
|---|---|---|---|
| Open | $575,000 | New Conventional | |
| Previous Owner | $361,000 | New Conventional | |
| Previous Owner | $272,000 | New Conventional | |
| Previous Owner | $131,100 | New Conventional |
Property History
| Date | Event | Price | Change | Sq Ft Price |
|---|---|---|---|---|
| 08/15/2025 08/15/25 | Sold | $625,000 | +4.2% | $360 / Sq Ft |
| 07/28/2025 07/28/25 | Pending | -- | -- | -- |
| 07/25/2025 07/25/25 | For Sale | $599,900 | +57.9% | $346 / Sq Ft |
| 06/05/2015 06/05/15 | Sold | $380,000 | +4.1% | $308 / Sq Ft |
| 04/19/2015 04/19/15 | Pending | -- | -- | -- |
| 04/17/2015 04/17/15 | Price Changed | $365,000 | -2.7% | $296 / Sq Ft |
| 03/20/2015 03/20/15 | For Sale | $375,000 | 0.0% | $304 / Sq Ft |
| 04/01/2013 04/01/13 | Rented | $2,100 | 0.0% | -- |
| 03/28/2013 03/28/13 | Under Contract | -- | -- | -- |
| 02/12/2013 02/12/13 | For Rent | $2,100 | -- | -- |
Tax History Compared to Growth
Tax History
| Year | Tax Paid | Tax Assessment Tax Assessment Total Assessment is a certain percentage of the fair market value that is determined by local assessors to be the total taxable value of land and additions on the property. | Land | Improvement |
|---|---|---|---|---|
| 2024 | $6,346 | $526,410 | $140,000 | $386,410 |
| 2023 | $5,916 | $503,290 | $140,000 | $363,290 |
| 2022 | $5,357 | $449,960 | $125,000 | $324,960 |
| 2021 | $4,970 | $407,170 | $110,000 | $297,170 |
| 2020 | $4,851 | $394,260 | $110,000 | $284,260 |
| 2019 | $4,788 | $389,090 | $110,000 | $279,090 |
| 2018 | $4,420 | $384,330 | $110,000 | $274,330 |
| 2017 | $4,430 | $366,720 | $110,000 | $256,720 |
| 2016 | $4,422 | $366,790 | $110,000 | $256,790 |
| 2015 | $4,207 | $361,750 | $110,000 | $251,750 |
| 2014 | $4,083 | $351,810 | $105,000 | $246,810 |
Agents Affiliated with this Home
-
Matthew Elliott

Seller's Agent in 2025
Matthew Elliott
Real Broker, LLC
(703) 627-2167
6 in this area
200 Total Sales
-
Jay Caputo

Buyer's Agent in 2025
Jay Caputo
Brushstroke Properties
(703) 340-7996
2 in this area
94 Total Sales
-
Michael Korin

Seller's Agent in 2015
Michael Korin
EXP Realty, LLC
(703) 216-8467
28 Total Sales
-
L
Buyer's Agent in 2015
Lynelle Massey
Weichert Corporate
-
Craig Richey

Seller's Agent in 2013
Craig Richey
Richey Real Estate Services
(703) 463-9715
2 Total Sales
-
K
Buyer's Agent in 2013
KIM LAWHORN
Richey Real Estate Services
Map
Source: Bright MLS
MLS Number: 1003691935
APN: 0113-13020052
- 1502 Deer Point Way
- 1581 Woodcrest Dr
- 1511 Twisted Oak Dr
- 1628 Barnstead Dr
- 11703 Summerchase Cir
- 1504 Summerchase Ct Unit 1504-C
- 1504 Summerchase Ct Unit D
- 12016 Creekbend Dr
- 1668 Barnstead Dr
- 1505 N Point Dr Unit 203
- 1533 Malvern Hill Place
- 1617 Purple Sage Dr
- 11711 Old Bayberry Ln
- 1511 N Point Dr Unit 304
- 11804 Great Owl Cir
- 11900 Fieldthorn Ct
- 1610 Sierra Woods Dr
- 12028 Walnut Branch Rd
- 1705 Sundance Dr
- 401 Cavendish St
