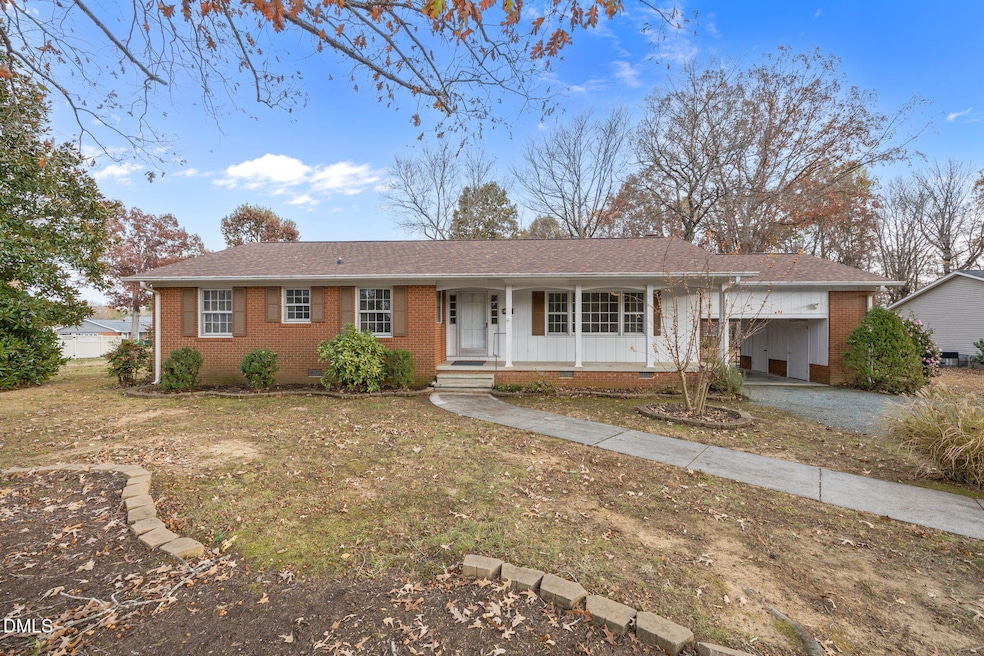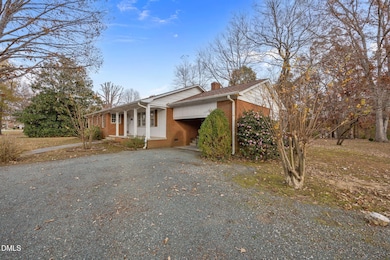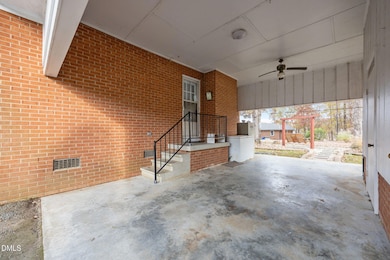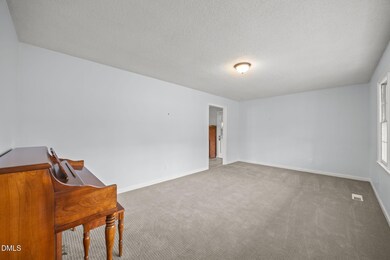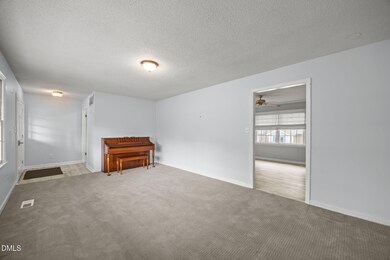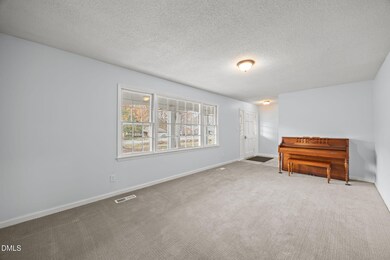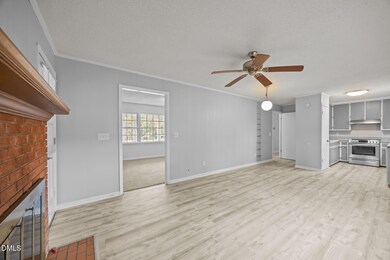1526 Rogers Rd Graham, NC 27253
Estimated payment $1,540/month
Highlights
- Main Floor Bedroom
- Den
- Living Room
- No HOA
- Fireplace
- Laundry Room
About This Home
Welcome to this inviting 3-bedroom, 2-bath brick ranch located just minutes from downtown Graham. The rocking-chair front porch adds classic appeal, while the den features a large picture window that brings in abundant natural light. A comfortable living room with a fireplace connects seamlessly to a kitchen with granite countertops and ample cabinet space. The primary bedroom includes an ensuite bath, and the second and third bedrooms share a convenient Jack-and-Jill bathroom. Laundry room, washer and dryer convey. Additional features include a covered carport with storage and a cozy natural area with a swing. A new roof in 2024 and an HVAC replacement in 2019 add peace of mind. Close to shopping, dining, and parks, this brick ranch offers charm, convenience, and easy one-level living.
Home Details
Home Type
- Single Family
Est. Annual Taxes
- $1,091
Year Built
- Built in 1976
Lot Details
- 0.45 Acre Lot
Parking
- 1 Carport Space
Home Design
- Brick Exterior Construction
- Shingle Roof
Interior Spaces
- 1,494 Sq Ft Home
- 1-Story Property
- Fireplace
- Living Room
- Dining Room
- Den
- Crawl Space
- Laundry Room
Flooring
- Carpet
- Luxury Vinyl Tile
Bedrooms and Bathrooms
- 3 Main Level Bedrooms
- 2 Full Bathrooms
Schools
- S Graham Elementary School
- Southern Middle School
- Southern High School
Utilities
- Central Air
- Heating System Uses Natural Gas
Community Details
- No Home Owners Association
Listing and Financial Details
- Assessor Parcel Number 143587
Map
Home Values in the Area
Average Home Value in this Area
Tax History
| Year | Tax Paid | Tax Assessment Tax Assessment Total Assessment is a certain percentage of the fair market value that is determined by local assessors to be the total taxable value of land and additions on the property. | Land | Improvement |
|---|---|---|---|---|
| 2025 | $1,091 | $220,796 | $30,000 | $190,796 |
| 2024 | $1,036 | $220,796 | $30,000 | $190,796 |
| 2023 | $949 | $220,796 | $30,000 | $190,796 |
| 2022 | $1,400 | $127,096 | $25,000 | $102,096 |
| 2021 | $1,413 | $127,096 | $25,000 | $102,096 |
| 2020 | $1,426 | $127,096 | $25,000 | $102,096 |
| 2019 | $1,430 | $127,096 | $25,000 | $102,096 |
| 2018 | $0 | $127,096 | $25,000 | $102,096 |
| 2017 | $1,315 | $127,096 | $25,000 | $102,096 |
| 2016 | $1,308 | $126,398 | $30,000 | $96,398 |
| 2015 | $729 | $126,398 | $30,000 | $96,398 |
| 2014 | -- | $126,398 | $30,000 | $96,398 |
Property History
| Date | Event | Price | List to Sale | Price per Sq Ft |
|---|---|---|---|---|
| 11/17/2025 11/17/25 | For Sale | $275,000 | -- | $184 / Sq Ft |
Purchase History
| Date | Type | Sale Price | Title Company |
|---|---|---|---|
| Warranty Deed | $150,000 | None Available |
Source: Doorify MLS
MLS Number: 10133475
APN: 143587
- 312 Loon Ct
- 00 Thompson Rd
- 1707 Wedgewood Dr
- 514 Alamanni Ct
- 207 Forest Dr
- 540 Alamanni Ct
- 627 Carraway Dr
- Lot 54 Forest Dr
- 0 Rogers Rd Unit 10122339
- 535 Valentine Ct
- 535 Valentine Ct Unit Lot 100
- 544 Woodland Dr
- 531 Valentine Ct Unit Lot 101
- 531 Valentine Ct
- 2022 Chandler Village Dr
- Seagrove Plan at Valor Ridge
- Southport Plan at Valor Ridge
- Pinehurst 3 Plan at Valor Ridge
- Somerset 3 Plan at Valor Ridge
- Columbia Plan at Valor Ridge
- 422 Wildwood Ln
- 114 Florence St Unit 21
- 115 Florence St Unit 21
- 115 Florence St Unit 9
- 115 Florence St Unit 17
- 115 Ivey Rd Unit 113-H
- 115 Ivey Rd
- 2106 Willow Gln Dr
- 2176 Willow Gln Dr
- 647 Rolling Fields Dr
- 2172 Willow Gln Dr
- 130 W Crescent Square Dr
- 774 Kernodle Ln Unit 125
- 2138 Willow Gln Dr
- 237 Canopy Dr
- 2415 Pepperstone Dr
- 720 Ivey Rd
- 928 Highland Trace Dr
- 1338 Beaufort Dr
- 206 Robin Ln Unit D
