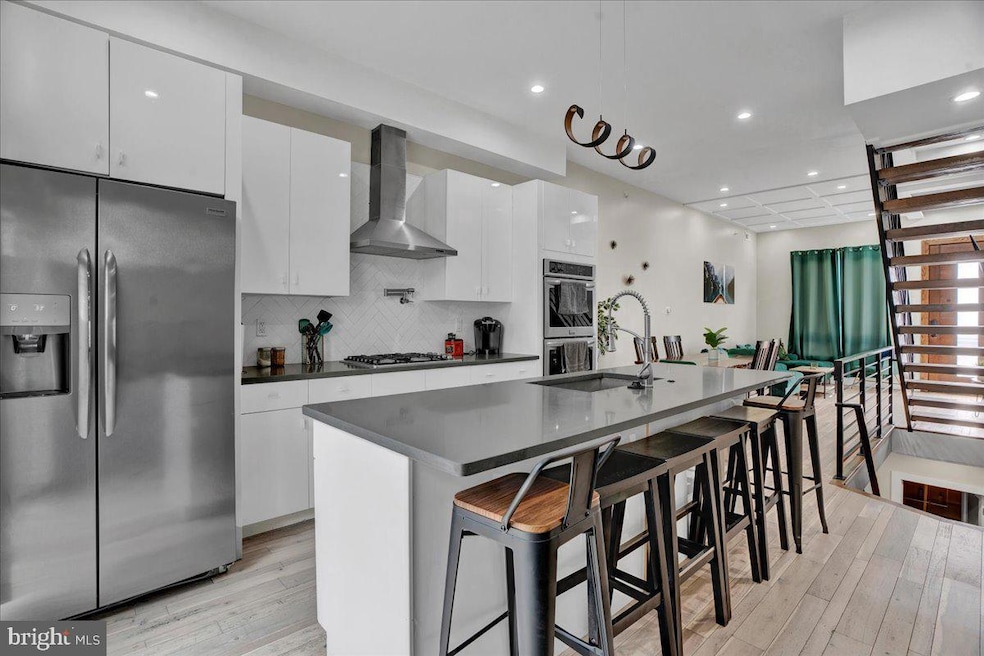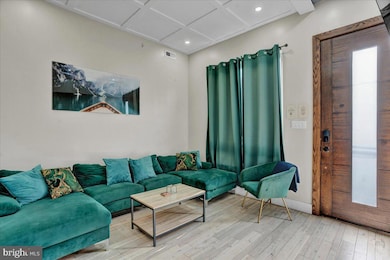1526 S Stillman St Philadelphia, PA 19146
Point Breeze NeighborhoodEstimated payment $2,753/month
Highlights
- Contemporary Architecture
- Brick Front
- Forced Air Heating and Cooling System
- No HOA
About This Home
Welcome to 1526 S Stillman St, Philadelphia, PA! This recently built (2021) 4-bedroom, 3-bath home is the epitome of modern elegance. The moment you step inside, you'll be captivated by the open-concept layout on the 1st floor, which seamlessly blends the living room, dining area, and kitchen. Abundant natural light floods the space, complementing the inviting ambiance created by the warm wood flooring and recessed lighting. The kitchen is a chef's dream, boasting pristine white cabinetry, modern countertops, and high-end appliances. The convenience of a sliding glass door leading to the rear outdoor patio adds an element of indoor-outdoor living, perfect for entertaining or enjoying a relaxing evening. On the 2nd floor, you'll find two nicely sized bedrooms, each thoughtfully designed to provide comfort and functionality. The unique full bath on this level features a live-edge wooden top vanity, adding a touch of natural charm to the space. Ascend to the 3rd floor, and you'll discover the primary bedroom suite, your private oasis. Here, you'll be greeted by an abundance of natural light, ample closet space, and an en-suite bath that exudes luxury. The full bath includes a soaking tub, dual sinks, and a standing shower, providing the ultimate spa-like experience. But the luxury doesn't end there! The lower level of the home offers yet another full bath, a bedroom, and a convenient laundry area, ensuring that every need is met with ease. Last but certainly not least, the roof deck is a true highlight of this remarkable property. Offering picturesque views of the city, it's the perfect place to unwind and take in the sights. And to top it off, there's a hot tub, providing the ultimate relaxation and enjoyment all year round. 1526 S Stillman St is more than just a house; it's a place to call home, a haven of comfort and style that leaves nothing to be desired. Don't miss this opportunity to own a piece of Philadelphia's finest living. Schedule a tour today and make this dream home yours! 7 Years left on Tax Abatement!
Listing Agent
(717) 992-1607 maria@centercitylistings.com KW Empower License #2298061 Listed on: 06/10/2025

Townhouse Details
Home Type
- Townhome
Est. Annual Taxes
- $1,313
Year Built
- Built in 2021
Lot Details
- 616 Sq Ft Lot
- Lot Dimensions are 14.00 x 44.00
Home Design
- Contemporary Architecture
- Frame Construction
- Aluminum Siding
- Brick Front
Interior Spaces
- Property has 3 Levels
- Finished Basement
- Basement Fills Entire Space Under The House
Bedrooms and Bathrooms
Utilities
- Forced Air Heating and Cooling System
Community Details
- No Home Owners Association
- Grays Ferry Subdivision
Listing and Financial Details
- Tax Lot 1045
- Assessor Parcel Number 364200100
Map
Home Values in the Area
Average Home Value in this Area
Tax History
| Year | Tax Paid | Tax Assessment Tax Assessment Total Assessment is a certain percentage of the fair market value that is determined by local assessors to be the total taxable value of land and additions on the property. | Land | Improvement |
|---|---|---|---|---|
| 2026 | $1,314 | $469,300 | $93,800 | $375,500 |
| 2025 | $1,314 | $469,300 | $93,800 | $375,500 |
| 2024 | $1,314 | $469,300 | $93,800 | $375,500 |
| 2023 | $1,314 | $469,300 | $93,860 | $375,440 |
| 2022 | $203 | $93,860 | $93,860 | $0 |
| 2021 | $203 | $0 | $0 | $0 |
| 2020 | $203 | $0 | $0 | $0 |
| 2019 | $203 | $0 | $0 | $0 |
| 2018 | $203 | $0 | $0 | $0 |
| 2017 | $203 | $0 | $0 | $0 |
| 2016 | $81 | $0 | $0 | $0 |
| 2015 | $78 | $0 | $0 | $0 |
| 2014 | -- | $5,800 | $5,800 | $0 |
| 2012 | -- | $1,472 | $1,472 | $0 |
Property History
| Date | Event | Price | List to Sale | Price per Sq Ft | Prior Sale |
|---|---|---|---|---|---|
| 08/05/2025 08/05/25 | Price Changed | $505,000 | -1.9% | $163 / Sq Ft | |
| 06/10/2025 06/10/25 | For Sale | $515,000 | +13.8% | $166 / Sq Ft | |
| 10/28/2020 10/28/20 | Sold | $452,500 | -4.7% | $206 / Sq Ft | View Prior Sale |
| 10/28/2020 10/28/20 | Pending | -- | -- | -- | |
| 10/28/2020 10/28/20 | For Sale | $475,000 | +1087.5% | $216 / Sq Ft | |
| 06/14/2017 06/14/17 | Sold | $40,000 | -33.3% | $55 / Sq Ft | View Prior Sale |
| 04/20/2017 04/20/17 | Pending | -- | -- | -- | |
| 04/14/2017 04/14/17 | For Sale | $60,000 | -- | $82 / Sq Ft |
Purchase History
| Date | Type | Sale Price | Title Company |
|---|---|---|---|
| Deed | -- | None Listed On Document | |
| Deed | $515,000 | None Listed On Document | |
| Deed | $452,500 | Matrix Abstract Inc | |
| Deed | $40,000 | The Abstract Company | |
| Deed | $4,637 | None Available |
Mortgage History
| Date | Status | Loan Amount | Loan Type |
|---|---|---|---|
| Previous Owner | $429,875 | New Conventional |
Source: Bright MLS
MLS Number: PAPH2492644
APN: 364200100
- 1518 S 25th St
- 2520 Dickinson St
- 1540 S 25th St
- 1514 S Bambrey St
- 1534 S Bambrey St
- 1547 S Bambrey St
- 1432 S Taylor St
- 1550 S Ringgold St
- 1601 S Taylor St
- 1424 S Ringgold St
- 1504 S 24th St
- 1435 S Ringgold St
- 1653 55 S Bailey St
- 1607 S Ringgold St
- 1537 S Lecount St
- 2615 Gerritt St
- 1612 S 24th St
- 2348 Wilder St
- 1404 S 24th St
- 1629 S Ringgold St
- 1544 S Bambrey St
- 1524 S 25th St
- 1548 S 25th St
- 1518 S 25th St
- 1538 S 25th St
- 1536 S Bailey St
- 1525 S Taylor St Unit Single Family Home
- 1449 S Taylor St
- 1439 S Taylor St
- 1600 S Lecount St Unit 1
- 2619 Gerritt St
- 1610 S 24th St Unit 1
- 1448 S 27th St
- 1541 S Etting St
- 1513 S 24th St
- 2602 Earp St
- 1451 S Etting St
- 1654 S Ringgold St Unit 1st Floor
- 2356 Gerritt St Unit 3
- 2338 Cross St






