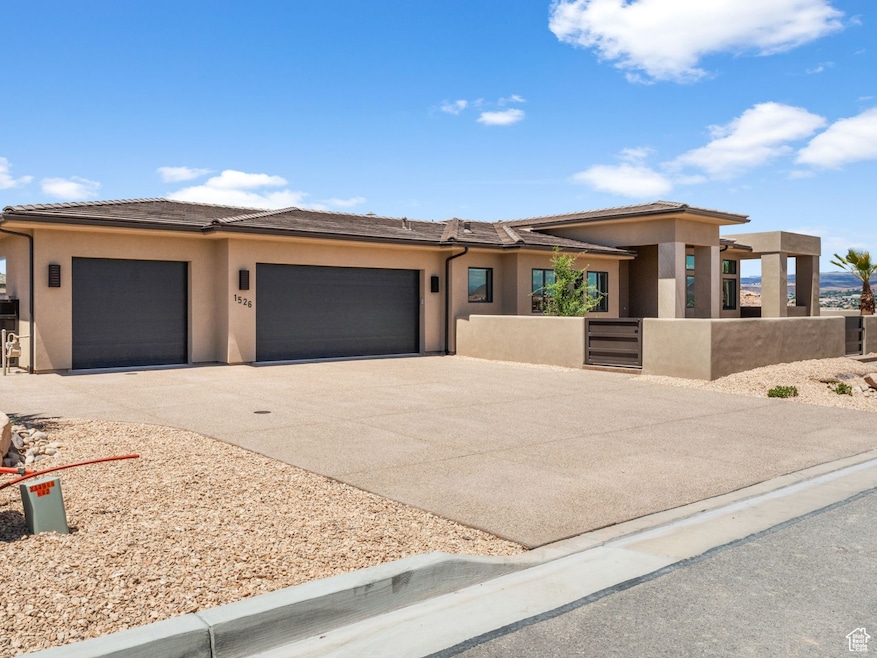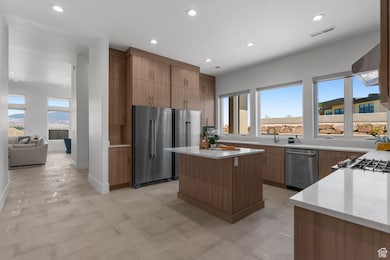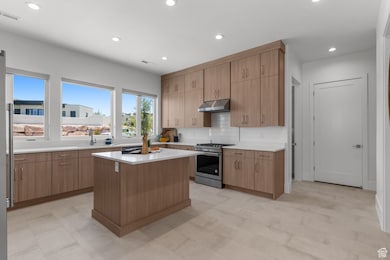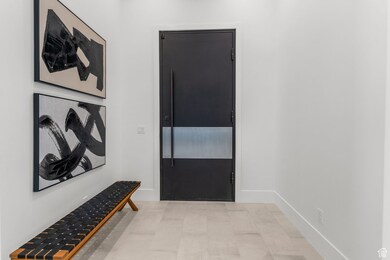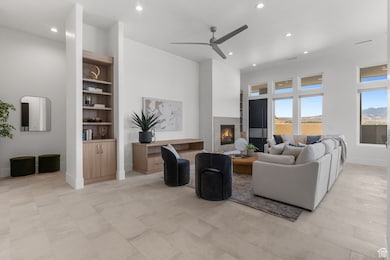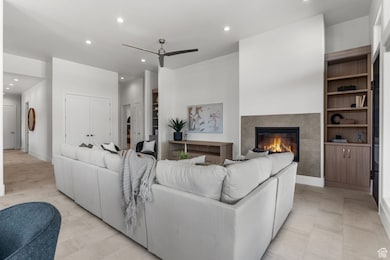1526 Shale Dr St. George, UT 84790
Estimated payment $6,306/month
Highlights
- Views of Red Rock
- Fitness Center
- Gated Community
- Crimson View Elementary School Rated A-
- 24-Hour Security
- Clubhouse
About This Home
Stunning brand-new, custom-built home nestled in the Prestigious Stone Cliff community. This elegant residence offers luxury main-floor living with a thoughtfully designed floor plan that seamlessly blends comfort, privacy, and sophistication. Soaring 12-foot ceilings and an abundance of natural light create a spacious, airy atmosphere throughout. The gourmet kitchen is a chef's dream, perfect for entertaining or quiet nights at home. Take in breathtaking views from nearly every room or while relaxing on the covered patios that extend your living space outdoors. Each bedroom features its own ensuite bathroom and private patio access, offering a resort-like experience for family and guests alike. The owner's suite is a true retreat, complete with a cozy gas fireplace, built-in Presidential Liberty Safes, and direct patio access. Outside, your .49-acre lot is fully landscaped or ready for your vision, whether it's a private pool, guest casita, or pickleball court. This home is a rare combination of elegance, function, and opportunity. Don't miss your chance to experience unparalleled luxury in one of the area's finest communities. Information deemed reliable but not guaranteed. Buyer to do all own due diligence and verify all information.
Home Details
Home Type
- Single Family
Est. Annual Taxes
- $3,980
Year Built
- Built in 2024
Lot Details
- 0.49 Acre Lot
- East Facing Home
- Property is Fully Fenced
- Xeriscape Landscape
- Property is zoned Single-Family
HOA Fees
- $284 Monthly HOA Fees
Parking
- 3 Car Garage
Property Views
- Red Rock
- Mountain
- Valley
Home Design
- Rambler Architecture
- Slab Foundation
- Tile Roof
- Rubber Roof
- Stucco
Interior Spaces
- 2,486 Sq Ft Home
- 1-Story Property
- Wet Bar
- Ceiling Fan
- 2 Fireplaces
- Shades
- Tile Flooring
- Home Security System
Kitchen
- Gas Range
- Range Hood
- Instant Hot Water
Bedrooms and Bathrooms
- 2 Main Level Bedrooms
- Walk-In Closet
Accessible Home Design
- Roll-in Shower
- Accessible Hallway
- Level Entry For Accessibility
- Accessible Entrance
Schools
- Crimson View Elementary School
- Sunrise Ridge Intermediate School
Utilities
- Forced Air Heating and Cooling System
- Natural Gas Connected
- Water Softener is Owned
Additional Features
- Drip Irrigation
- Covered Patio or Porch
Listing and Financial Details
- Assessor Parcel Number SG-SCF-17-1716
Community Details
Overview
- Stone Cliff Ph 17 Subdivision
Amenities
- Clubhouse
Recreation
- Tennis Courts
- Fitness Center
- Community Pool
Security
- 24-Hour Security
- Gated Community
Map
Tax History
| Year | Tax Paid | Tax Assessment Tax Assessment Total Assessment is a certain percentage of the fair market value that is determined by local assessors to be the total taxable value of land and additions on the property. | Land | Improvement |
|---|---|---|---|---|
| 2025 | $2,354 | $1,120,500 | $467,500 | $653,000 |
| 2024 | $2,354 | $346,500 | $346,500 | -- |
| 2023 | $1,744 | $362,300 | $362,300 | -- |
| 2022 | $2,562 | $360,000 | $360,000 | $0 |
Property History
| Date | Event | Price | List to Sale | Price per Sq Ft |
|---|---|---|---|---|
| 01/06/2026 01/06/26 | Pending | -- | -- | -- |
| 10/14/2025 10/14/25 | Price Changed | $1,099,000 | -2.3% | $442 / Sq Ft |
| 08/25/2025 08/25/25 | Price Changed | $1,125,000 | -4.3% | $453 / Sq Ft |
| 07/21/2025 07/21/25 | Price Changed | $1,175,000 | -4.1% | $473 / Sq Ft |
| 05/09/2025 05/09/25 | For Sale | $1,225,000 | -- | $493 / Sq Ft |
Purchase History
| Date | Type | Sale Price | Title Company |
|---|---|---|---|
| Special Warranty Deed | -- | Dixie Title |
Source: UtahRealEstate.com
MLS Number: 2084298
APN: SG-SCF-17-1716
- 0 Gneiss Dr Unit 26-268063
- 1489 S 2670 E
- 0 Shale Cir
- 0 Shale Dr Unit 26-267749
- 2567 E Marble Dr
- 2567 E Marble Dr Unit 1110
- 2596 E Flint St
- 2892 E 1400 S
- 2889 E 1400 S
- 2725 E 1300 Cir S
- 2473 E Cobalt Dr
- 1622 S Agate Cir
- 2546 E 1240 S
- 1630 Perlite Dr
- 2804 E 1190 South St
- 1664 Perlite Dr
- 1821 S 2890 E
- 1846 S 2940 St E
- Lot 3 Summit View
- Lot 8 Summit View
