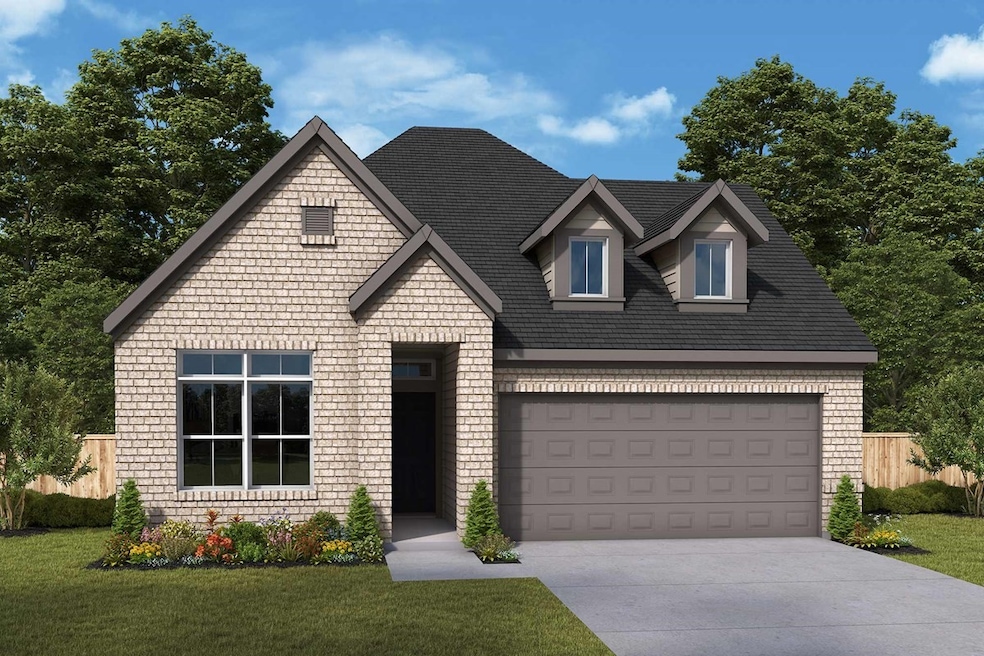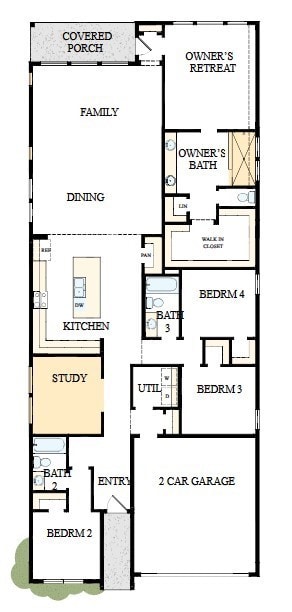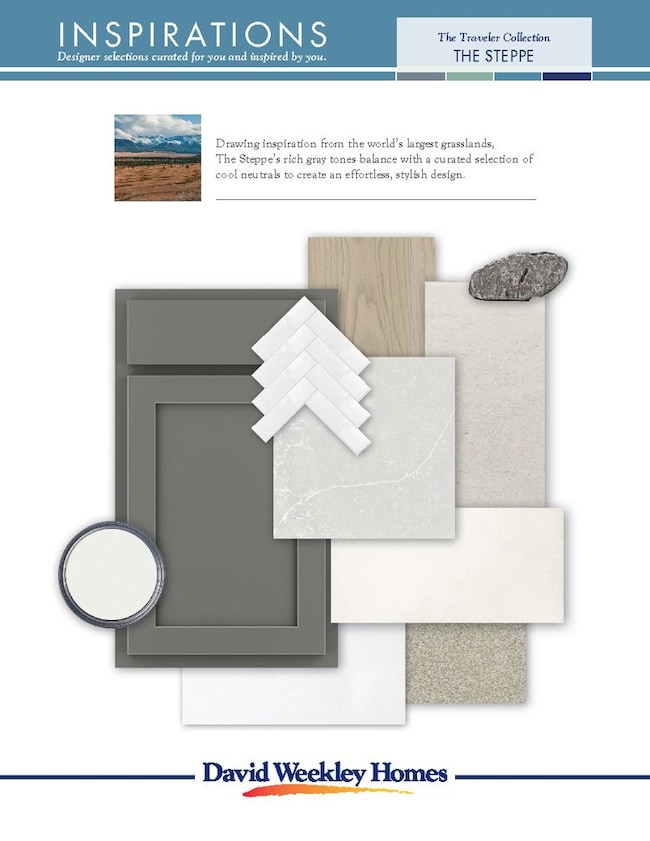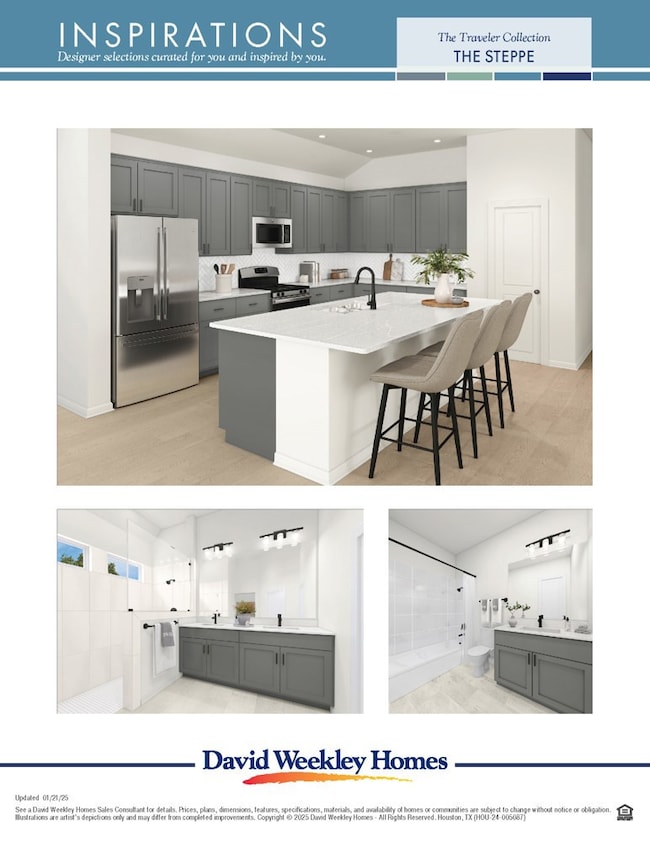
1526 Sheltered Ln Magnolia, TX 77354
Audubon NeighborhoodEstimated payment $2,251/month
Highlights
- Under Construction
- Maid or Guest Quarters
- Traditional Architecture
- Willie E. Williams Elementary School Rated A-
- Deck
- Quartz Countertops
About This Home
Welcome to the Genoa, a new 4-bedroom, 3-bath home plan in Magnolia, combining stylish design and classic appeal. A covered back patio allows for full enjoyment of your oversized backyard -perfect for kids and pets. The gourmet kitchen offers plenty of prep space for chefs of all ages. One WOW factor is 12' ceilings with walls of windows in the enormous dining room and family room. A private study with French doors offers the
FlexSpace to design a work-from-home office, game room or a refined library. Secondary bedrooms include walk-in closets. A secluded guest suite with ensuite bath offers ample space and a walk-in closet. Your sumptuous owner's retreat features a spa-like super shower, dual vanity and a closet space that fashionista dreams are made of. Get amazing bang for the buck in this David Weekley Homes masterpiece in Escondido. Ready for move-in fall 2025.
Listing Agent
Weekley Properties Beverly Bradley License #0181890 Listed on: 07/18/2025
Home Details
Home Type
- Single Family
Est. Annual Taxes
- $1,077
Year Built
- Built in 2025 | Under Construction
Lot Details
- Lot Dimensions are 45x142
- Cul-De-Sac
- West Facing Home
- Back Yard Fenced
- Sprinkler System
HOA Fees
- $75 Monthly HOA Fees
Parking
- 2 Car Attached Garage
Home Design
- Traditional Architecture
- Brick Exterior Construction
- Slab Foundation
- Composition Roof
- Cement Siding
Interior Spaces
- 2,290 Sq Ft Home
- 1-Story Property
- Family Room Off Kitchen
- Living Room
- Home Office
- Utility Room
Kitchen
- Walk-In Pantry
- Gas Oven
- Gas Range
- Microwave
- Dishwasher
- Kitchen Island
- Quartz Countertops
- Pots and Pans Drawers
- Disposal
Bedrooms and Bathrooms
- 4 Bedrooms
- Maid or Guest Quarters
- 3 Full Bathrooms
- Double Vanity
Outdoor Features
- Deck
- Covered Patio or Porch
Schools
- Willie E. Williams Elementary School
- Magnolia Parkway Junior High
- Magnolia West High School
Utilities
- Central Heating and Cooling System
- Heating System Uses Gas
Listing and Financial Details
- Seller Concessions Offered
Community Details
Overview
- Maison Property Management Association, Phone Number (281) 378-5930
- Built by David Weekley Homes
- Escondido Subdivision
Recreation
- Pickleball Courts
- Community Pool
Map
Home Values in the Area
Average Home Value in this Area
Tax History
| Year | Tax Paid | Tax Assessment Tax Assessment Total Assessment is a certain percentage of the fair market value that is determined by local assessors to be the total taxable value of land and additions on the property. | Land | Improvement |
|---|---|---|---|---|
| 2025 | $1,077 | $47,600 | $47,600 | -- |
| 2024 | -- | $68,000 | $68,000 | -- |
Property History
| Date | Event | Price | Change | Sq Ft Price |
|---|---|---|---|---|
| 08/11/2025 08/11/25 | Price Changed | $382,938 | +2.1% | $167 / Sq Ft |
| 07/19/2025 07/19/25 | For Sale | $374,938 | -- | $164 / Sq Ft |
Purchase History
| Date | Type | Sale Price | Title Company |
|---|---|---|---|
| Special Warranty Deed | -- | None Listed On Document | |
| Special Warranty Deed | -- | None Listed On Document |
Similar Homes in Magnolia, TX
Source: Houston Association of REALTORS®
MLS Number: 76835737
APN: 4570-05-09300
- 42612 Mystery Ln
- 1431 Girasol St
- 1610 Perla Ln
- 15330 Legacy Park Way
- 15235 Tree Swallow Ct
- 15423 Ringbill Way
- 15398 Ringbill Way
- 40028 Belted Kingfisher Ct
- 15261 Tree Swallow Ct
- 15265 Tree Swallow Ct
- 15631 Audubon Park Dr
- 15129 Wedgetail Way
- 54 Arctic Tern Cir
- 2738P Plan at Audubon Park - Audubon 60'
- 3112P Plan at Audubon Park - Audubon 60'
- 3058P Plan at Audubon Park - Audubon 60'
- 2943P Plan at Audubon Park - Audubon 60'
- 3400P Plan at Audubon Park - Audubon 60'
- 3650P Plan at Audubon Park - Audubon 60'
- 3546P Plan at Audubon Park - Audubon 60'
- 40560 Goldeneye Place
- 40575 Goldeneye Place
- 40538 Berylline Ln
- 40634 Guillemont Ln
- 40350 Bay Warbler Way
- 40414 Gerygone Ln
- 15002 Eastern Wood Rd
- 14607 Blackbrush Manor
- 15042 Eastern Wood Rd
- 40746 Rosemary Rain Ln
- 40530 Birch Shadows Ct
- 144 Pine Bend Ct
- 300 Flower Reed Ct
- 104 Pine Bend Ct
- 1032 Brighton Orchards Ln
- 102 Cedar Elm Ct
- 818 Deerhurst Ln
- 131 Comber Rd
- 712 Autumn Lake Ln
- 40507 Birch Shadows Ct






