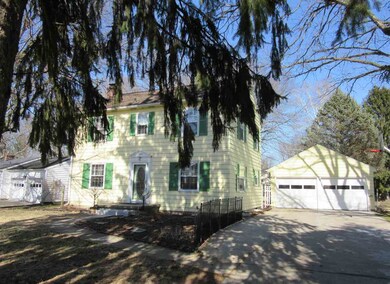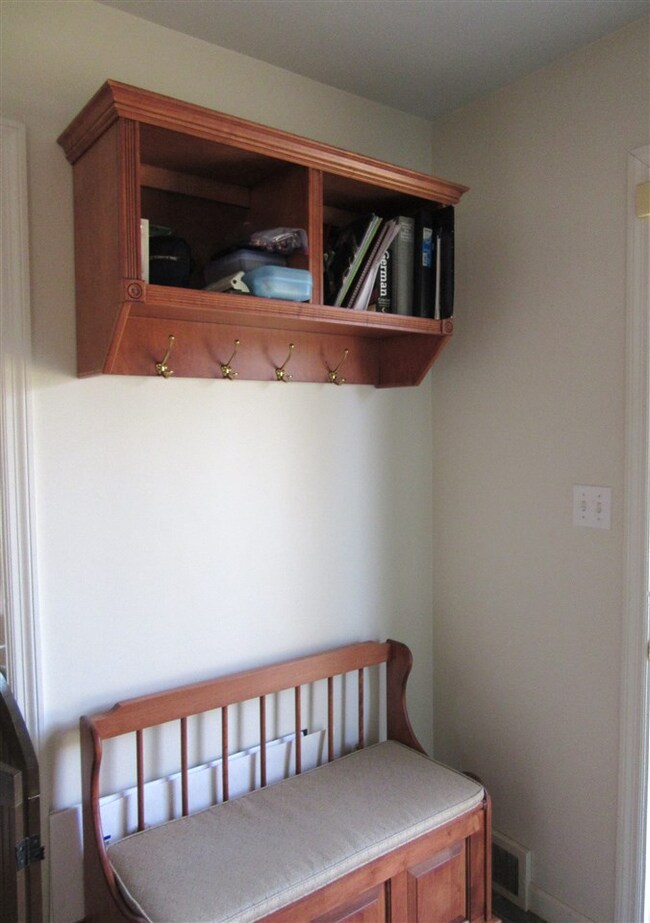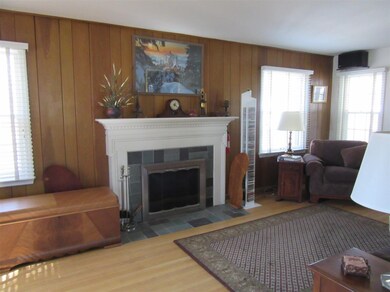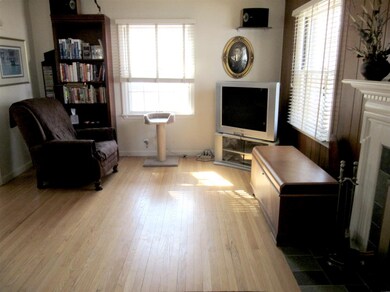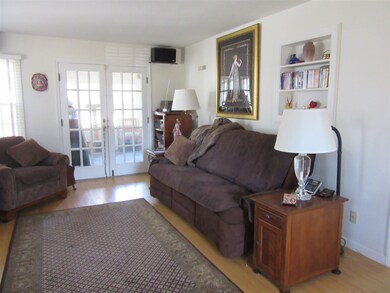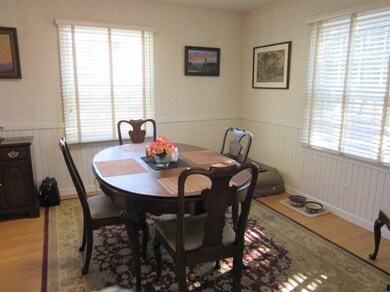
1526 Sheridan Rd West Lafayette, IN 47906
Highlights
- Colonial Architecture
- Living Room with Fireplace
- Community Fire Pit
- West Lafayette Intermediate School Rated A+
- Wood Flooring
- 4-minute walk to Tippecanoe County Park Dev
About This Home
As of October 2020Super location in this 4-BR, 1.5 BA home on a third-acre lot near campus. Additional space includes a 4-season sun room with slate floor and gas woodstove and a spacious basement with semi-finished recreation area and numerous storage cabinets. Recent improvements in the last 7 years are the roof, furnace, AC and hot water heater. Special features include hardwood floors, built-in coat rack and bench in foyer, remodeled maple kitchen, and a 2-car heated and insulated garage with cabinets and workbench. Outside is a brick patio, firepit, shed, and wood storage. Note that exterior painting is in process and will be completed as weather permits. Possession late May.
Last Agent to Sell the Property
Roberta Levy
F C Tucker/Lafayette Inc Listed on: 03/22/2018
Home Details
Home Type
- Single Family
Est. Annual Taxes
- $1,742
Year Built
- Built in 1950
Lot Details
- 0.33 Acre Lot
- Lot Dimensions are 74x194
- Wire Fence
- Level Lot
HOA Fees
- $1 per month
Parking
- 2 Car Detached Garage
- Heated Garage
- Garage Door Opener
- Off-Street Parking
Home Design
- Colonial Architecture
- Shingle Roof
- Asphalt Roof
- Wood Siding
Interior Spaces
- 2-Story Property
- Built-in Bookshelves
- Ceiling Fan
- Wood Burning Fireplace
- Entrance Foyer
- Living Room with Fireplace
- 2 Fireplaces
- Wood Flooring
- Pull Down Stairs to Attic
- Home Security System
- Utility Sink
Bedrooms and Bathrooms
- 4 Bedrooms
Basement
- Basement Fills Entire Space Under The House
- Block Basement Construction
Location
- Suburban Location
Utilities
- Forced Air Heating and Cooling System
- Heating System Uses Gas
- Cable TV Available
Community Details
- Community Fire Pit
Listing and Financial Details
- Assessor Parcel Number 79-07-18-152-018.000-026
Ownership History
Purchase Details
Home Financials for this Owner
Home Financials are based on the most recent Mortgage that was taken out on this home.Purchase Details
Home Financials for this Owner
Home Financials are based on the most recent Mortgage that was taken out on this home.Purchase Details
Home Financials for this Owner
Home Financials are based on the most recent Mortgage that was taken out on this home.Similar Homes in West Lafayette, IN
Home Values in the Area
Average Home Value in this Area
Purchase History
| Date | Type | Sale Price | Title Company |
|---|---|---|---|
| Warranty Deed | -- | Metropolitan Title | |
| Warranty Deed | -- | None Available | |
| Warranty Deed | -- | None Available |
Mortgage History
| Date | Status | Loan Amount | Loan Type |
|---|---|---|---|
| Open | $555,000 | New Conventional | |
| Closed | $555,000 | New Conventional | |
| Previous Owner | $482,000 | New Conventional | |
| Previous Owner | $460,400 | New Conventional | |
| Previous Owner | $480,000 | New Conventional | |
| Previous Owner | $269,900 | New Conventional | |
| Previous Owner | $50,000 | New Conventional |
Property History
| Date | Event | Price | Change | Sq Ft Price |
|---|---|---|---|---|
| 10/13/2020 10/13/20 | Sold | $585,000 | 0.0% | $151 / Sq Ft |
| 08/25/2020 08/25/20 | Off Market | $585,000 | -- | -- |
| 08/22/2020 08/22/20 | Pending | -- | -- | -- |
| 08/21/2020 08/21/20 | Pending | -- | -- | -- |
| 07/24/2020 07/24/20 | For Sale | $600,000 | +188.5% | $155 / Sq Ft |
| 05/31/2018 05/31/18 | Sold | $208,000 | -3.3% | $119 / Sq Ft |
| 03/25/2018 03/25/18 | Pending | -- | -- | -- |
| 03/22/2018 03/22/18 | For Sale | $215,000 | -- | $123 / Sq Ft |
Tax History Compared to Growth
Tax History
| Year | Tax Paid | Tax Assessment Tax Assessment Total Assessment is a certain percentage of the fair market value that is determined by local assessors to be the total taxable value of land and additions on the property. | Land | Improvement |
|---|---|---|---|---|
| 2024 | $9,112 | $746,100 | $84,800 | $661,300 |
| 2023 | $8,401 | $693,800 | $55,000 | $638,800 |
| 2022 | $7,246 | $594,300 | $55,000 | $539,300 |
| 2021 | $6,751 | $554,400 | $55,000 | $499,400 |
| 2020 | $6,151 | $506,000 | $55,000 | $451,000 |
| 2019 | $2,583 | $215,900 | $55,000 | $160,900 |
| 2018 | $3,732 | $157,300 | $39,000 | $118,300 |
| 2017 | $1,742 | $152,800 | $39,000 | $113,800 |
| 2016 | $1,550 | $146,800 | $36,600 | $110,200 |
| 2014 | $1,442 | $137,100 | $36,600 | $100,500 |
| 2013 | $1,446 | $136,100 | $36,600 | $99,500 |
Agents Affiliated with this Home
-

Seller's Agent in 2020
Stacy Grove
@properties
(765) 427-7000
100 in this area
293 Total Sales
-
R
Seller's Agent in 2018
Roberta Levy
F C Tucker/Lafayette Inc
Map
Source: Indiana Regional MLS
MLS Number: 201811011
APN: 79-07-18-152-018.000-026
- 1809 N Salisbury St
- 509 Carrolton Blvd
- 1607 N Grant St
- 502 Hillcrest Rd
- 1611 N Grant St
- 1159 Camelback Blvd
- 1909 Indian Trail Dr
- 1900 Indian Trail Dr
- 1912 Indian Trail Dr
- 2306 Carmel Dr
- 1813 Mallard Ct
- 112 Mohawk Ln
- 1411 N Salisbury St
- 1801 King Eider Dr
- 127 Rockland Dr
- 645 Pawnee Park
- 106 W Navajo St
- 232 W Navajo St
- 830 Kent Ave
- 2700 Cambridge St

