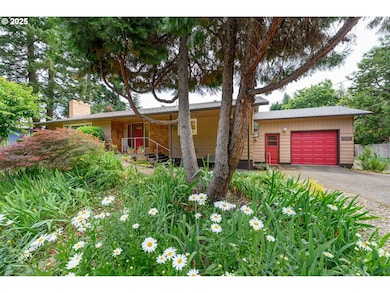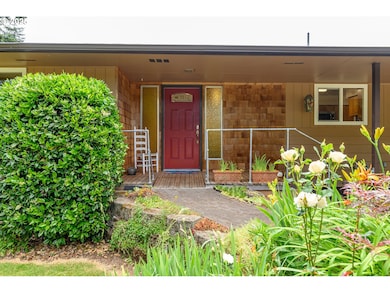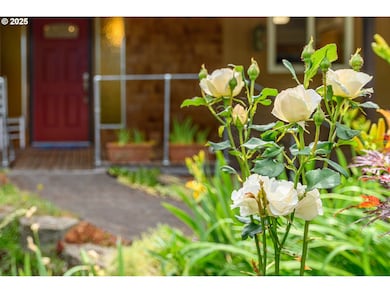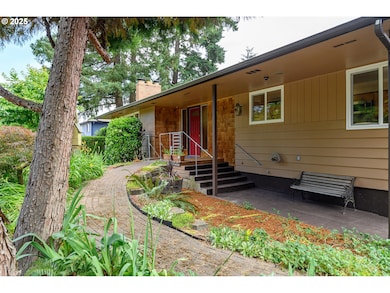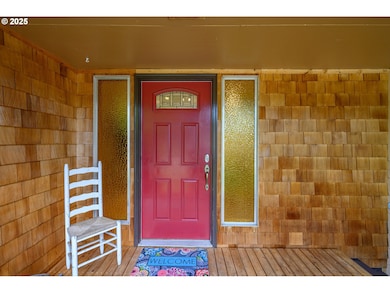1526 SW Cypress Ln McMinnville, OR 97128
Estimated payment $3,052/month
Highlights
- Second Kitchen
- RV Access or Parking
- Bamboo Flooring
- Duniway Middle School Rated A
- Territorial View
- 5-minute walk to Discovery Meadows Community Park
About This Home
Spacious, 3088 Sq Ft home...1,544 Sq Ft on the main ....and 1,544 Sq Ft in the daylight basement. If you are searching for a large and comfortable home and one that may accommodate multi-generational living, then this property is waiting for you. Stepping in through the front door, you’ll find a thoughtfully designed space. The formal living room features a wood-burning fireplace, a perfect focal point for cozy gatherings. There is a formal dining room which boasts newly refurbished wood floors. Adjacent to the dining room is the kitchen, with brand-new countertops, a convenient pantry for storage and a cozy breakfast nook for casual dining. This level also includes two bedrooms and situated beside them is a remodeled bathroom. The Daylight basement elevates this home’s versatility. Complete with its own exterior entry in back, it provides an ideal setup for independent living or additional entertaining space. Here you'll find a second kitchen and an expansive family room appointed with a second fireplace. Two (2) additional bedrooms, an office, storage space and a bathroom on this level ensure everyone has their own space. A new roof and heat pump were installed 2 years ago. Most windows have been replaced with durable vinyl, plumbing updated to Pex piping, upgraded attic insulation and the electrical system has been updated. With all the essential updates completed, this home is "Move-in Ready".
Listing Agent
Windermere Pacific Crest Realty License #200211110 Listed on: 06/19/2025

Home Details
Home Type
- Single Family
Est. Annual Taxes
- $4,991
Year Built
- Built in 1966
Lot Details
- 10,454 Sq Ft Lot
- Fenced
- Level Lot
- Private Yard
Parking
- 1 Car Attached Garage
- Driveway
- RV Access or Parking
Home Design
- Composition Roof
- Plywood Siding Panel T1-11
- Cedar
Interior Spaces
- 3,088 Sq Ft Home
- 2-Story Property
- 2 Fireplaces
- Family Room
- Living Room
- Dining Room
- Home Office
- Territorial Views
- Laundry Room
Kitchen
- Second Kitchen
- Breakfast Area or Nook
- Free-Standing Range
- Dishwasher
- Disposal
Flooring
- Bamboo
- Wood
- Tile
Bedrooms and Bathrooms
- 4 Bedrooms
- Walk-in Shower
Finished Basement
- Exterior Basement Entry
- Natural lighting in basement
Accessible Home Design
- Accessible Full Bathroom
- Accessibility Features
- Accessible Approach with Ramp
- Accessible Entrance
Schools
- Joan Austin Elementary School
- Duniway Middle School
- Mcminnville High School
Utilities
- Cooling Available
- Forced Air Heating System
- Heat Pump System
Additional Features
- ENERGY STAR Qualified Equipment for Heating
- Patio
Community Details
- No Home Owners Association
Listing and Financial Details
- Assessor Parcel Number 512782
Map
Home Values in the Area
Average Home Value in this Area
Tax History
| Year | Tax Paid | Tax Assessment Tax Assessment Total Assessment is a certain percentage of the fair market value that is determined by local assessors to be the total taxable value of land and additions on the property. | Land | Improvement |
|---|---|---|---|---|
| 2025 | $4,991 | $280,284 | -- | -- |
| 2024 | $4,730 | $272,120 | -- | -- |
| 2023 | $4,466 | $264,194 | $0 | $0 |
| 2022 | $4,230 | $256,499 | $0 | $0 |
| 2021 | $4,130 | $249,028 | $0 | $0 |
| 2020 | $4,097 | $241,775 | $0 | $0 |
| 2019 | $3,986 | $234,733 | $0 | $0 |
| 2018 | $3,907 | $227,896 | $0 | $0 |
| 2017 | $3,771 | $221,258 | $0 | $0 |
| 2016 | $3,636 | $214,814 | $0 | $0 |
| 2015 | $3,434 | $201,848 | $0 | $0 |
| 2014 | $3,248 | $195,970 | $0 | $0 |
Property History
| Date | Event | Price | List to Sale | Price per Sq Ft |
|---|---|---|---|---|
| 10/22/2025 10/22/25 | Price Changed | $499,000 | -5.7% | $162 / Sq Ft |
| 09/04/2025 09/04/25 | Price Changed | $529,000 | -1.9% | $171 / Sq Ft |
| 08/12/2025 08/12/25 | Price Changed | $539,000 | -1.8% | $175 / Sq Ft |
| 07/29/2025 07/29/25 | Price Changed | $549,000 | -1.8% | $178 / Sq Ft |
| 07/16/2025 07/16/25 | Price Changed | $559,000 | -0.9% | $181 / Sq Ft |
| 07/01/2025 07/01/25 | Price Changed | $564,000 | -1.1% | $183 / Sq Ft |
| 06/19/2025 06/19/25 | For Sale | $570,000 | -- | $185 / Sq Ft |
Purchase History
| Date | Type | Sale Price | Title Company |
|---|---|---|---|
| Bargain Sale Deed | -- | None Listed On Document | |
| Warranty Deed | $271,173 | First American Title |
Mortgage History
| Date | Status | Loan Amount | Loan Type |
|---|---|---|---|
| Previous Owner | $216,937 | New Conventional |
Source: Regional Multiple Listing Service (RMLS)
MLS Number: 726117714
APN: 512782
- 1700 SW Alexandria St
- 1118 SW Wanetah Way
- 1145 SW Cypress St Unit 37
- 1145 SW Cypress St Unit 12
- 1156 SW Westvale St
- 959 SW Oriole St
- 1501 SW Baker St Unit 50
- 1501 SW Baker St Unit 13
- 1761 SW Songbird St
- 2488 SW Taylor Dr
- 695 SW Westview Dr
- 1501 SW Baker (#50) St Unit 50
- 3118 SW 2nd St
- 1315 SW Dorothy St
- 708 SW Taft St
- 3032 NW Elizabeth
- 591 SW Filbert St
- 921 SW Myrtle Ct
- 1664 SW Sesame St
- 311 SW Jasmine Ct
- 1800 SW Old Sheridan Rd
- 1555 SW Gilson Ct
- 1910 SW Old Sheridan Rd
- 553-557 SW Cypress St
- 935 NW 2nd St
- 930 NW Chelsea Ct Unit A
- 1602 SE Essex St
- 1115 SE Rollins Ave
- 1796 NW Wallace Rd Unit ID1271944P
- 2850 SW 2nd St
- 230 & 282 Se Evans St
- 735 NE Cowls St
- 333 NE Irvine St
- 1926 NW Kale Way
- 2450 SE Stratus Ave
- 2965 NE Evans St
- 2915 NE Hembree St
- 267 NE May Ln
- 2201 NE Lafayette Ave
- 2730 NE Doran Dr

