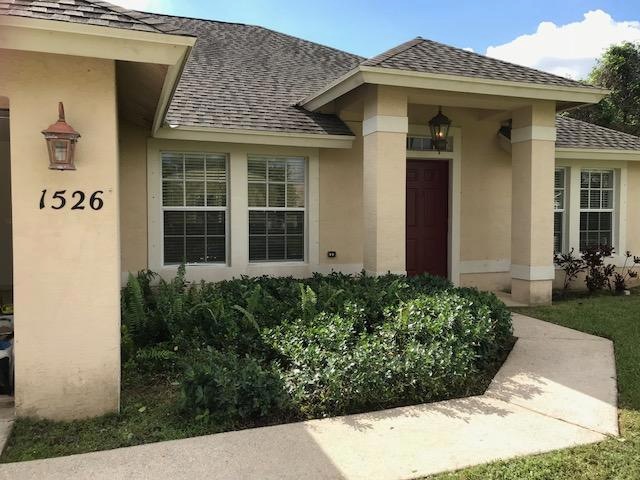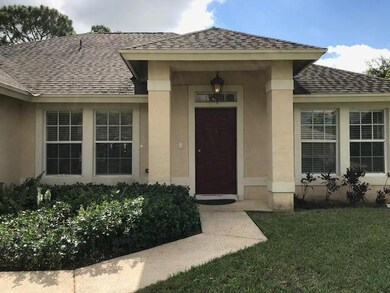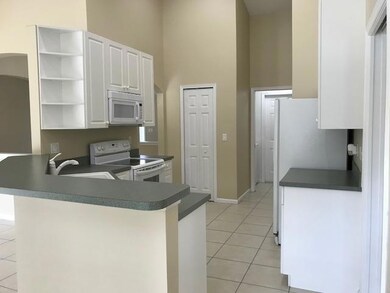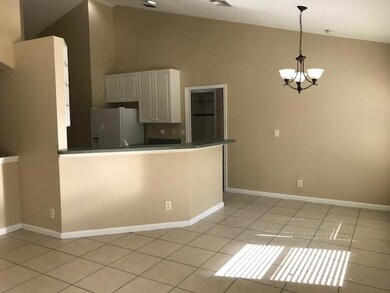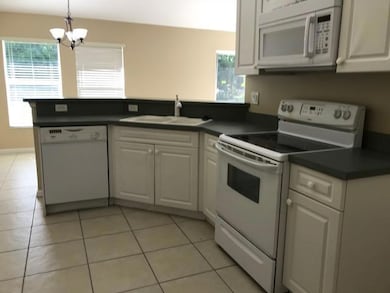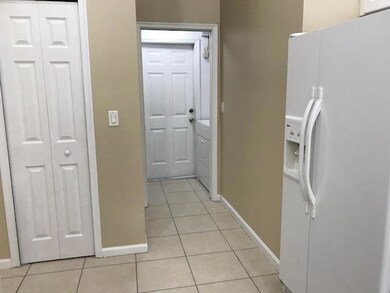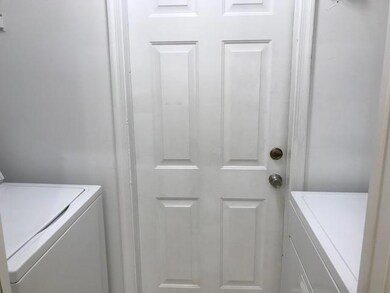
1526 SW Dycus Ave Port Saint Lucie, FL 34953
Rosser Reserve NeighborhoodHighlights
- Vaulted Ceiling
- Breakfast Area or Nook
- 2 Car Attached Garage
- Roman Tub
- Formal Dining Room
- Walk-In Closet
About This Home
As of March 2018Very Spacious House on a beautiful home site with mature landscaping. Great location on a lovely quiet street convenient to Gatlin and I-95. The Split Bedroom Plan features Formal Living and Dining rooms as well as a large Family room open to the well appointed Kitchen. There is also a nice sized room with Double doors, that makes a perfect Office,den or Playroom. In the Master Bedroom you will find Vaulted ceilings a large en-suite bath with double vanity, a large corner soaking tub, separate shower and walk-in closet. You will love The Large private back yard with open patio ! Fresh Paint Throughout.MOVE-IN READY!
Last Agent to Sell the Property
Illustrated Properties LLC (Co License #3005521 Listed on: 11/17/2017

Home Details
Home Type
- Single Family
Est. Annual Taxes
- $3,920
Year Built
- Built in 2006
Lot Details
- 10,454 Sq Ft Lot
- Property is zoned RS-2
Parking
- 2 Car Attached Garage
- Garage Door Opener
Home Design
- Shingle Roof
- Composition Roof
Interior Spaces
- 1,750 Sq Ft Home
- 1-Story Property
- Vaulted Ceiling
- Blinds
- Formal Dining Room
- Fire and Smoke Detector
Kitchen
- Breakfast Area or Nook
- Breakfast Bar
- Electric Range
- Microwave
- Dishwasher
Flooring
- Carpet
- Ceramic Tile
Bedrooms and Bathrooms
- 3 Bedrooms
- Split Bedroom Floorplan
- Walk-In Closet
- 2 Full Bathrooms
- Roman Tub
Laundry
- Laundry Room
- Dryer
- Washer
Additional Features
- Patio
- Central Heating and Cooling System
Community Details
- Port St Lucie Section 19 Subdivision
Listing and Financial Details
- Assessor Parcel Number 342059006060001
Ownership History
Purchase Details
Home Financials for this Owner
Home Financials are based on the most recent Mortgage that was taken out on this home.Purchase Details
Home Financials for this Owner
Home Financials are based on the most recent Mortgage that was taken out on this home.Purchase Details
Similar Homes in the area
Home Values in the Area
Average Home Value in this Area
Purchase History
| Date | Type | Sale Price | Title Company |
|---|---|---|---|
| Warranty Deed | $210,000 | The Title Network Inc | |
| Warranty Deed | $87,500 | Chelsea Title | |
| Warranty Deed | $79,000 | Royal Palm Title & Abstract |
Mortgage History
| Date | Status | Loan Amount | Loan Type |
|---|---|---|---|
| Open | $206,196 | FHA |
Property History
| Date | Event | Price | Change | Sq Ft Price |
|---|---|---|---|---|
| 03/23/2018 03/23/18 | Sold | $210,000 | -8.7% | $120 / Sq Ft |
| 02/21/2018 02/21/18 | Pending | -- | -- | -- |
| 11/17/2017 11/17/17 | For Sale | $229,900 | +162.7% | $131 / Sq Ft |
| 06/08/2012 06/08/12 | Sold | $87,500 | -41.3% | $50 / Sq Ft |
| 05/09/2012 05/09/12 | Pending | -- | -- | -- |
| 10/31/2011 10/31/11 | For Sale | $149,000 | -- | $85 / Sq Ft |
Tax History Compared to Growth
Tax History
| Year | Tax Paid | Tax Assessment Tax Assessment Total Assessment is a certain percentage of the fair market value that is determined by local assessors to be the total taxable value of land and additions on the property. | Land | Improvement |
|---|---|---|---|---|
| 2024 | $7,178 | $365,900 | $129,900 | $236,000 |
| 2023 | $7,178 | $359,000 | $107,000 | $252,000 |
| 2022 | $6,424 | $301,400 | $107,000 | $194,400 |
| 2021 | $5,655 | $217,400 | $61,100 | $156,300 |
| 2020 | $5,300 | $196,300 | $49,200 | $147,100 |
| 2019 | $5,336 | $194,000 | $43,100 | $150,900 |
| 2018 | $4,289 | $179,800 | $35,300 | $144,500 |
| 2017 | $4,213 | $162,900 | $29,100 | $133,800 |
| 2016 | $3,920 | $146,500 | $24,900 | $121,600 |
| 2015 | $3,539 | $112,900 | $14,900 | $98,000 |
| 2014 | $3,131 | $101,310 | $0 | $0 |
Agents Affiliated with this Home
-
Lynda Bohbot

Seller's Agent in 2018
Lynda Bohbot
Illustrated Properties LLC (Co
(561) 626-7000
1 in this area
8 Total Sales
-
Jeremy Blum
J
Buyer's Agent in 2018
Jeremy Blum
Blum Realty Group Inc
(561) 452-0090
66 Total Sales
-
Patricia Maletta
P
Seller's Agent in 2012
Patricia Maletta
Maletta Realty Inc.
(772) 359-4367
18 Total Sales
Map
Source: BeachesMLS
MLS Number: R10383046
APN: 34-20-590-0606-0001
- 1509 SW Bermel Ave
- 1540 SW Birkey Ave
- 1512 SW Bermel Ave
- 3674 SW Margela St
- 1552 SW Neponset Rd
- 3631 SW Kromrey St
- 1501 SW Neponset Rd
- 3625 SW Masilunas St
- 3690 SW Margela St
- 1741 SW Open View Dr
- 3822 SW Chicopee St
- 3601 SW Dellamano St
- 3852 SW Chicopee St
- 3574 SW Masilunas St
- 3966 SW Brunswick St
- 3872 SW Chicopee St
- 3992 SW Cheribon St
- 3672 SW Conibear St
- 3792 SW Hulska St
- 3873 SW Rosser Blvd
