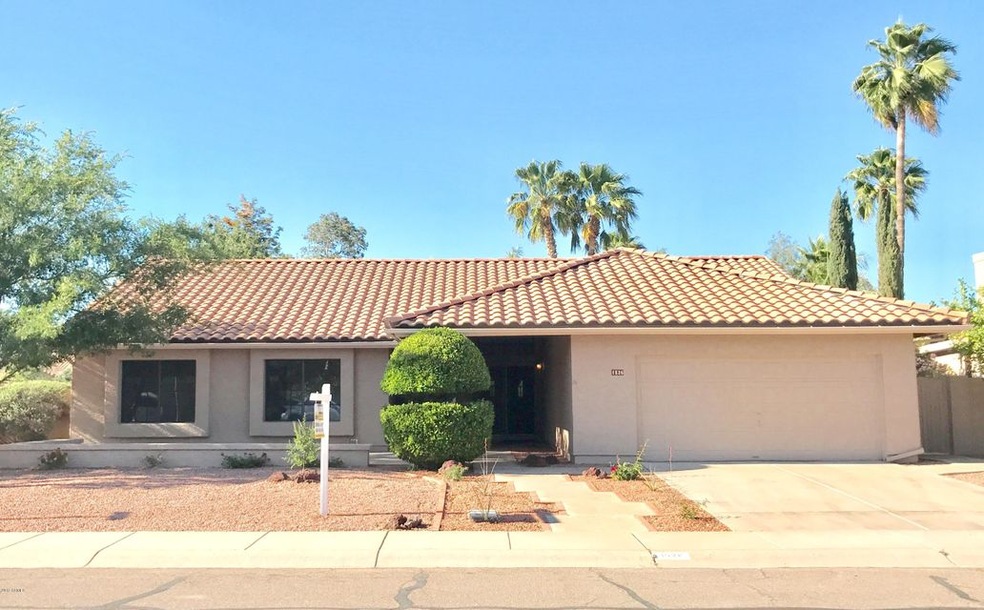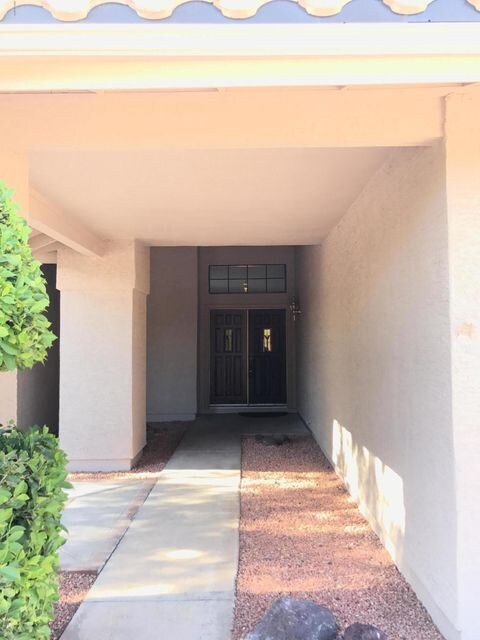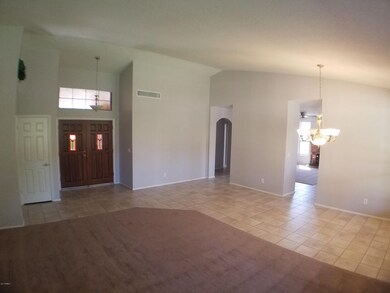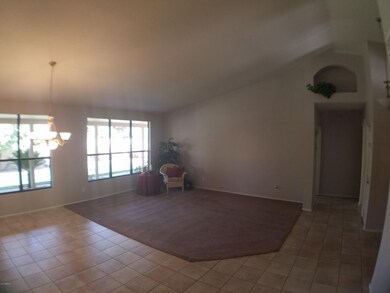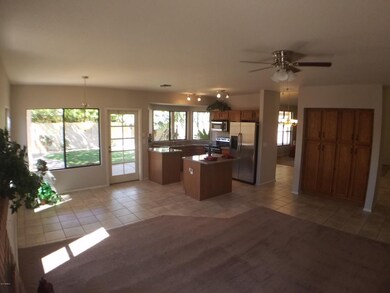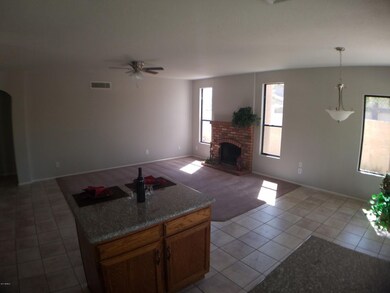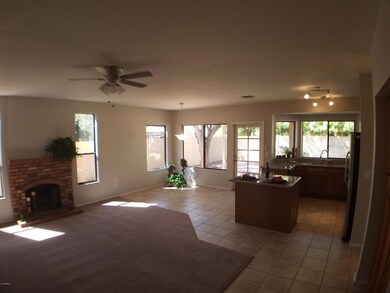
1526 W Boa Vista Dr Gilbert, AZ 85233
The Islands NeighborhoodHighlights
- Community Lake
- Vaulted Ceiling
- Granite Countertops
- Islands Elementary School Rated A-
- Corner Lot
- Covered patio or porch
About This Home
As of September 2022BEAUTIFUL REMODEL with updated finishes. Sought after split bedroom plan. Open kitchen/family room plan with double pantry cabinet. Neutral flooring throughout. NEW in 2017-granite countertops in kitchen and bathrooms; master bath cabinets; tile surrounds at shower and tubs; faucets & sinks; garbage disposal, smooth top range, dishwasher; light fixtures, ceiling fans; garage door opener...and more! RE-ROOFED & painted inside and out. ''Behind the scenes'' update of plumbing pipes and valves. Attached storage shed at side yard and 2 walls of garage cabinets with work bench! Private yard with huge covered patio and mature landscaping. Ready for your buyer to move in! Close to schools.
Last Agent to Sell the Property
Superlative Realty License #SA026728000 Listed on: 04/19/2017

Last Buyer's Agent
Dianna Erickson
Erickson Realty Group L.L.C. License #BR040663000
Home Details
Home Type
- Single Family
Est. Annual Taxes
- $1,765
Year Built
- Built in 1986
Lot Details
- 8,891 Sq Ft Lot
- Desert faces the front of the property
- Block Wall Fence
- Corner Lot
- Front and Back Yard Sprinklers
- Grass Covered Lot
HOA Fees
- $41 Monthly HOA Fees
Parking
- 2 Car Direct Access Garage
- Garage Door Opener
Home Design
- Wood Frame Construction
- Tile Roof
- Stucco
Interior Spaces
- 2,057 Sq Ft Home
- 1-Story Property
- Vaulted Ceiling
- Ceiling Fan
- Family Room with Fireplace
Kitchen
- Eat-In Kitchen
- Breakfast Bar
- Built-In Microwave
- Kitchen Island
- Granite Countertops
Flooring
- Carpet
- Tile
Bedrooms and Bathrooms
- 3 Bedrooms
- Remodeled Bathroom
- Primary Bathroom is a Full Bathroom
- 2 Bathrooms
- Dual Vanity Sinks in Primary Bathroom
- Bathtub With Separate Shower Stall
Accessible Home Design
- No Interior Steps
Outdoor Features
- Covered patio or porch
- Outdoor Storage
- Playground
Schools
- Islands Elementary School
- Mesquite Jr High Middle School
- Mesquite High School
Utilities
- Refrigerated Cooling System
- Heating Available
- High Speed Internet
- Cable TV Available
Listing and Financial Details
- Home warranty included in the sale of the property
- Tax Lot 129
- Assessor Parcel Number 302-30-472
Community Details
Overview
- Association fees include ground maintenance
- First Service Association, Phone Number (480) 586-6137
- Built by UDC
- Bay View Subdivision
- FHA/VA Approved Complex
- Community Lake
Recreation
- Community Playground
Ownership History
Purchase Details
Purchase Details
Home Financials for this Owner
Home Financials are based on the most recent Mortgage that was taken out on this home.Purchase Details
Home Financials for this Owner
Home Financials are based on the most recent Mortgage that was taken out on this home.Purchase Details
Home Financials for this Owner
Home Financials are based on the most recent Mortgage that was taken out on this home.Purchase Details
Purchase Details
Home Financials for this Owner
Home Financials are based on the most recent Mortgage that was taken out on this home.Similar Homes in Gilbert, AZ
Home Values in the Area
Average Home Value in this Area
Purchase History
| Date | Type | Sale Price | Title Company |
|---|---|---|---|
| Warranty Deed | $552,100 | Os National | |
| Interfamily Deed Transfer | -- | Accommodation | |
| Interfamily Deed Transfer | -- | Security Title Agency Inc | |
| Warranty Deed | $80,000 | Security Title Agency Inc | |
| Warranty Deed | $309,900 | Clear Title Agency Of Arizon | |
| Cash Sale Deed | $235,000 | First American Title Ins Co | |
| Warranty Deed | $225,000 | Security Title Agency |
Mortgage History
| Date | Status | Loan Amount | Loan Type |
|---|---|---|---|
| Previous Owner | $80,000 | New Conventional | |
| Previous Owner | $159,900 | Purchase Money Mortgage | |
| Previous Owner | $204,000 | New Conventional | |
| Previous Owner | $259,351 | Fannie Mae Freddie Mac | |
| Previous Owner | $180,000 | New Conventional | |
| Closed | $22,275 | No Value Available |
Property History
| Date | Event | Price | Change | Sq Ft Price |
|---|---|---|---|---|
| 09/22/2022 09/22/22 | Sold | $541,000 | -2.5% | $263 / Sq Ft |
| 08/29/2022 08/29/22 | Pending | -- | -- | -- |
| 08/09/2022 08/09/22 | For Sale | $555,000 | +79.1% | $270 / Sq Ft |
| 07/28/2017 07/28/17 | Sold | $309,900 | 0.0% | $151 / Sq Ft |
| 07/10/2017 07/10/17 | Pending | -- | -- | -- |
| 06/12/2017 06/12/17 | Price Changed | $309,900 | -1.3% | $151 / Sq Ft |
| 05/23/2017 05/23/17 | Price Changed | $314,000 | -1.3% | $153 / Sq Ft |
| 05/02/2017 05/02/17 | For Sale | $318,000 | 0.0% | $155 / Sq Ft |
| 04/25/2017 04/25/17 | Pending | -- | -- | -- |
| 04/19/2017 04/19/17 | For Sale | $318,000 | -- | $155 / Sq Ft |
Tax History Compared to Growth
Tax History
| Year | Tax Paid | Tax Assessment Tax Assessment Total Assessment is a certain percentage of the fair market value that is determined by local assessors to be the total taxable value of land and additions on the property. | Land | Improvement |
|---|---|---|---|---|
| 2025 | $1,738 | $26,753 | -- | -- |
| 2024 | $1,965 | $25,479 | -- | -- |
| 2023 | $1,965 | $40,420 | $8,080 | $32,340 |
| 2022 | $1,905 | $30,870 | $6,170 | $24,700 |
| 2021 | $2,013 | $29,450 | $5,890 | $23,560 |
| 2020 | $1,981 | $27,380 | $5,470 | $21,910 |
| 2019 | $1,821 | $25,210 | $5,040 | $20,170 |
| 2018 | $1,766 | $22,880 | $4,570 | $18,310 |
| 2017 | $2,050 | $21,730 | $4,340 | $17,390 |
| 2016 | $1,765 | $20,970 | $4,190 | $16,780 |
| 2015 | $1,608 | $19,150 | $3,830 | $15,320 |
Agents Affiliated with this Home
-
C
Seller's Agent in 2022
Clifford Tubbs
Opendoor Brokerage, LLC
-
C
Seller Co-Listing Agent in 2022
Carissa Gardner-Bolton
Opendoor Brokerage, LLC
-

Buyer's Agent in 2022
Desiree Cosby
eXp Realty
(505) 363-5218
2 in this area
196 Total Sales
-
V
Seller's Agent in 2017
Verna Hierath
Superlative Realty
(602) 881-7407
27 Total Sales
-
D
Buyer's Agent in 2017
Dianna Erickson
Erickson Realty Group L.L.C.
Map
Source: Arizona Regional Multiple Listing Service (ARMLS)
MLS Number: 5592944
APN: 302-30-472
- 760 E Colt Rd
- 1517 W Redondo Dr
- 1495 W Redondo Dr
- 1414 W Coral Reef Dr
- 1410 W Sandpiper Dr
- 135 S Abalone Dr
- 401 S Ocean Dr
- 480 S Seawynds Blvd
- 475 S Seawynds Blvd
- 1155 W Laredo Ave
- 1155 W Bosal Dr
- 1600 N Saba St Unit 214
- 1600 N Saba St Unit 151
- 1600 N Saba St Unit 224
- 1601 N Saba St Unit 318
- 1601 N Saba St Unit 264
- 1207 W Sea Bass Ct
- 927 S Paradise Dr
- 936 S Paradise Dr Unit III
- 1146 W Sea Fog Dr
