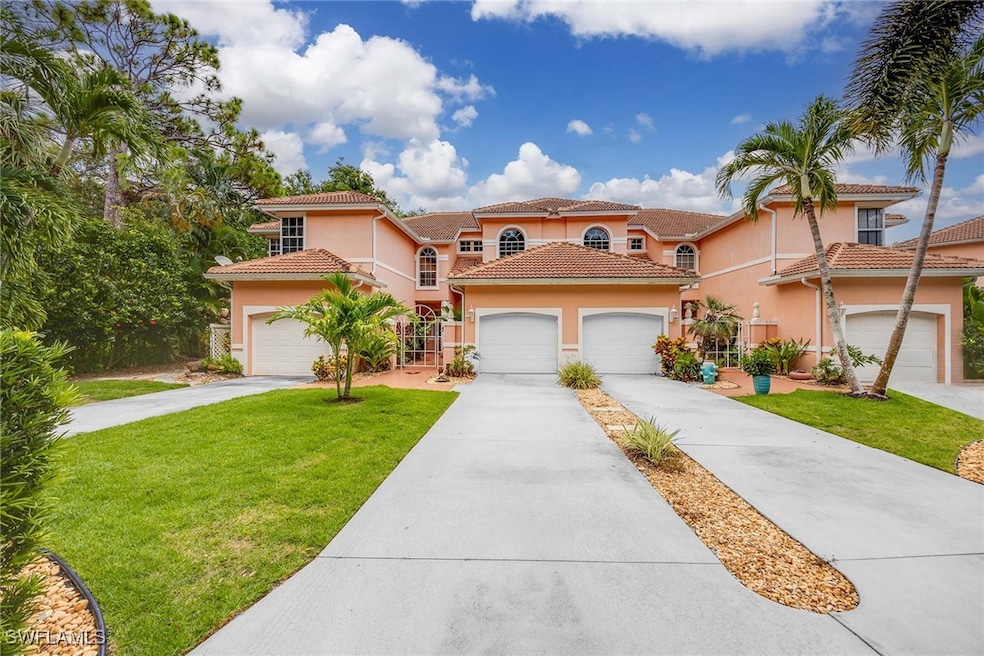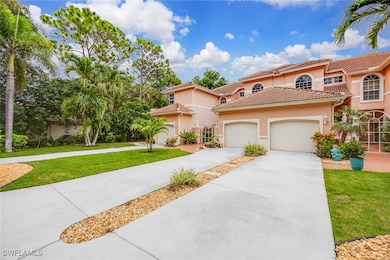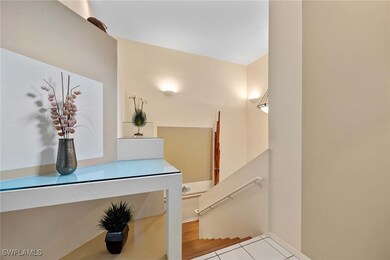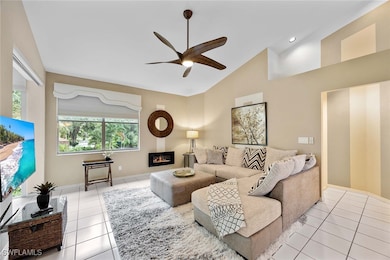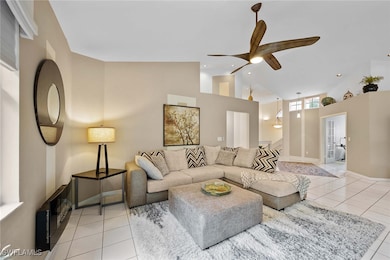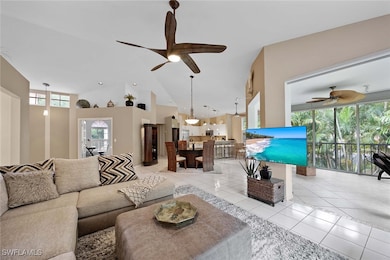15260 Cedarwood Ln Unit 201 Naples, FL 34110
Coastal North Naples NeighborhoodHighlights
- Pier or Dock
- Fitness Center
- Lake View
- Naples Park Elementary School Rated A-
- Gated Community
- Wood Flooring
About This Home
Beautifully appointed and rarely available 2nd floor coach home in the lush tropical paradise of Bay Forest located West of 41 between Vanderbilt Beach and Bonita Beach. Situated within the intimate cul-de-sac, this residence offers an open floor plan of over almost 2,000 sq ft of living space featuring an attached garage, two split bedrooms plus a den/office, two full bathrooms, laundry room, ample closet space, vaulted ceilings, and a glassed-in lanai with exterior sliders, bringing the outdoors in to enjoy the Florida tropical breeze. Chiltington Court is a 10-unit association tucked in along Cedarwood Lane and backing up to Bay Forest’s south lake. It is surrounded by lush vegetation and has direct access to the walking trail. There is a park -like lawn area with a charming pathway that leads to the community pool directly behind the unit, complete with a gazebo that is exclusive to Chiltington residents. Bay Forest features 150 acres of lush tropical landscaping, 2+ miles of walking paths, a 1/2-mile boardwalk leading to the bay waters for fishing, kayaking, canoeing & gorgeous sunsets to end your day. Bay Forest offers tennis, pickle ball, bocce ball, water aerobics, bridge, mahjong, a fully equipped fitness center plus more. A short bike ride or drive to the sugar sands of Delnor Wiggins State Park and Barefoot Beach and minutes to the renowned Mercato with its Whole Foods Market, restaurants, shops, movie theater, entertainment and more!
Listing Agent
Kimberly Costantini
Premier Sotheby's Int'l Realty License #249520636 Listed on: 10/15/2025
Condo Details
Home Type
- Condominium
Est. Annual Taxes
- $4,752
Year Built
- Built in 1993
Lot Details
- Northwest Facing Home
Parking
- 1 Car Detached Garage
- Garage Door Opener
Home Design
- Entry on the 2nd floor
- Coach House
Interior Spaces
- 1,900 Sq Ft Home
- 2-Story Property
- Furnished
- Ceiling Fan
- Den
- Heated Sun or Florida Room
- Lake Views
Kitchen
- Electric Cooktop
- Microwave
- Freezer
- Dishwasher
- Disposal
Flooring
- Wood
- Carpet
- Tile
Bedrooms and Bathrooms
- 2 Bedrooms
- Split Bedroom Floorplan
- Walk-In Closet
- 2 Full Bathrooms
Laundry
- Dryer
- Washer
Home Security
Utilities
- Central Heating and Cooling System
- Underground Utilities
- Water Not Available
- Sewer Not Available
- Cable TV Available
Listing and Financial Details
- Security Deposit $1,000
- Tenant pays for application fee, departure cleaning, taxes
- The owner pays for cable TV, electricity, grounds care, internet, sewer, water
- Short Term Lease
- Legal Lot and Block 201 / A
Community Details
Overview
- Low-Rise Condominium
- Chiltington Court Subdivision
Recreation
- Pier or Dock
- Tennis Courts
- Pickleball Courts
- Bocce Ball Court
- Fitness Center
- Community Pool
Security
- Gated Community
- Fire and Smoke Detector
Map
Source: Florida Gulf Coast Multiple Listing Service
MLS Number: 225075333
APN: 26070000069
- 290 Naples Cove Dr Unit 2103
- 290 Naples Cove Dr Unit 2501
- 15210 Majorca Bay Dr Unit 1-15
- 15400 Cedarwood Ln Unit 1-201
- 285 Naples Cove Dr Unit 1103
- 15450 Cedarwood Ln Unit II103
- 15405 Cedarwood Ln Unit 201
- 15161 Cedarwood Ln Unit 1205
- 15171 Cedarwood Ln Unit 3105
- 270 Naples Cove Dr Unit 3205
- 15162 Majorca Bay Dr Unit 2
- 15435 Cedarwood Ln Unit 5-304
- 419 Emerald Bay Cir Unit B6
- 394 Emerald Bay Cir Unit F1
- 15455 Royal Fern Ln N Unit 22B
- 15103 Royal Fern Ct Unit 100
- 15475 Cedarwood Ln Unit 104
- 290 Naples Cove Dr Unit 2205
- 290 Naples Cove Dr Unit 2602
- 15191 Cedarwood Ln Unit 2206
- 15161 Cedarwood Ln Unit 1505
- 285 Naples Cove Dr Unit 1102
- 285 Naples Cove Dr Unit 1303
- 285 Naples Cove Dr
- 15218 Storrington Place Unit M100
- 15171 Cedarwood Ln Unit 3704
- 15400 Cedarwood Ln Unit 204
- 15171 Cedarwood Ln Unit 3606
- 270 Naples Cove Dr Unit 3506
- 15405 Cedarwood Ln Unit 2-101
- 15087 Royal Fern Ct Unit 201
- 370 Emerald Bay Cir Unit N8
- 337 Emerald Bay Cir Unit U1
- 341 Emerald Bay Cir Unit T5
- 306 Emerald Bay Cir Unit J5
- 306 Emerald Bay Cir Unit J8
- 15495 Cedarwood Ln
