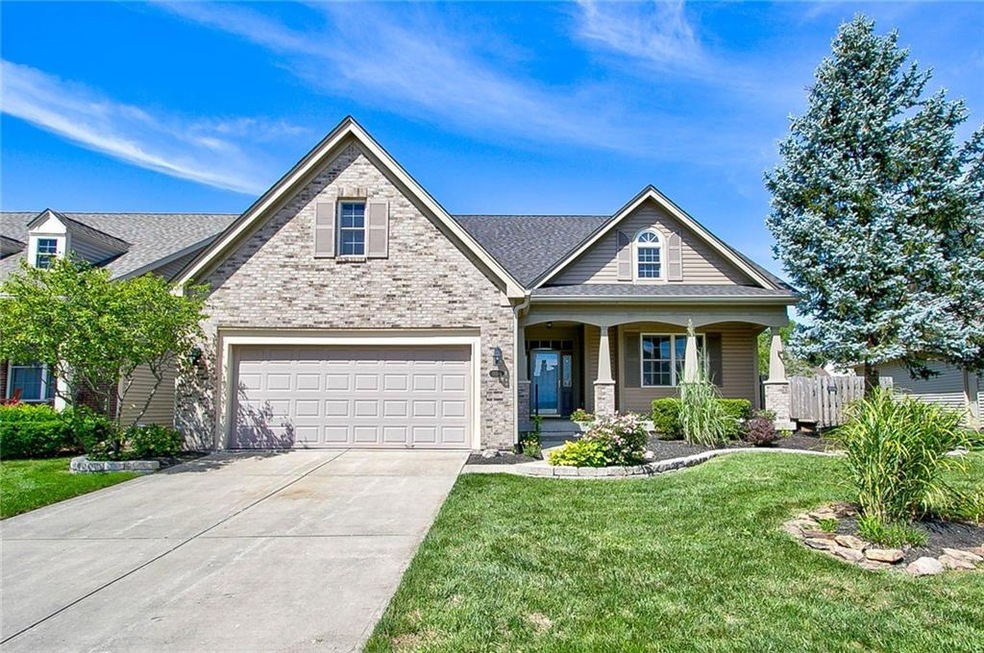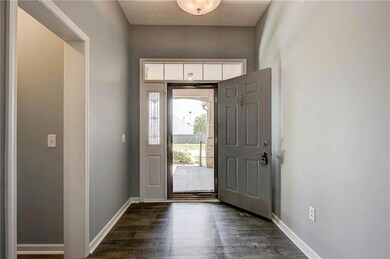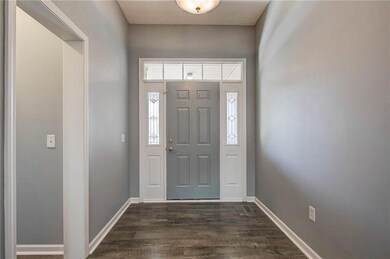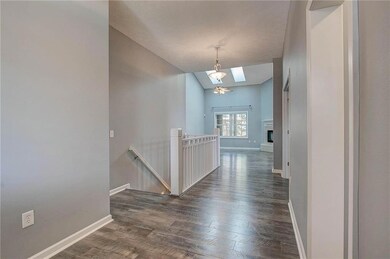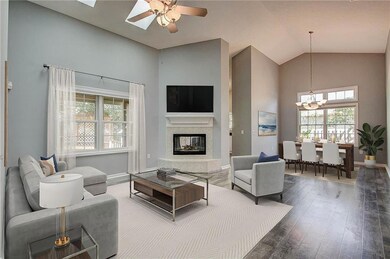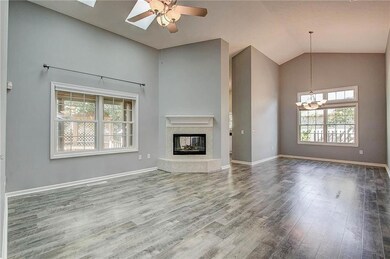
15260 Nashua Cir Westfield, IN 46074
Highlights
- Fireplace in Kitchen
- Cathedral Ceiling
- Community Pool
- Maple Glen Elementary Rated A
- Ranch Style House
- 2 Car Attached Garage
About This Home
As of October 2022Centennial Classic with all the upgrades! You won't find another one like this home-this one has it all! Three bdrm, two full bath plus main level den, finished basement with storage & more! The list of "New" items that have been replaced for a new homeowner is amazing! Worry free now that you have a new roof, new gutters, entire new vinyl siding, new skylights partial Pella window replacements in the kitchen dining & master bedroom. Finished basement has bdrm #3 with egress window, bonus room with french doors & refrigerator in the basement. The privacy fence has doubled, expanding the yard, wood deck off the three season room includes built in seating gives both indoor and outdoor relaxation spaces. Bonus is an oversized 2 car garage!
Last Agent to Sell the Property
Niki Fuller-Sholanke
United Real Estate Indpls Listed on: 08/17/2022

Last Buyer's Agent
Keith Albrecht
RE/MAX Elite Properties

Home Details
Home Type
- Single Family
Est. Annual Taxes
- $3,734
Year Built
- Built in 2002
Lot Details
- 8,276 Sq Ft Lot
- Partially Fenced Property
HOA Fees
- $70 Monthly HOA Fees
Parking
- 2 Car Attached Garage
- Driveway
Home Design
- Ranch Style House
- Brick Exterior Construction
- Concrete Perimeter Foundation
- Vinyl Construction Material
Interior Spaces
- 3,179 Sq Ft Home
- Woodwork
- Cathedral Ceiling
- Two Way Fireplace
- Vinyl Clad Windows
- Great Room with Fireplace
- Fire and Smoke Detector
Kitchen
- Electric Oven
- Built-In Microwave
- Dishwasher
- Kitchen Island
- Fireplace in Kitchen
Flooring
- Carpet
- Laminate
Bedrooms and Bathrooms
- 3 Bedrooms
- 2 Full Bathrooms
Finished Basement
- 9 Foot Basement Ceiling Height
- Sump Pump with Backup
Utilities
- Forced Air Heating and Cooling System
- Cable TV Available
Listing and Financial Details
- Assessor Parcel Number 290915008024000015
Community Details
Overview
- Association fees include clubhouse, insurance, nature area, parkplayground, pool
- Centennial Subdivision
- Property managed by Kirkpatrick
- The community has rules related to covenants, conditions, and restrictions
Recreation
- Community Pool
Ownership History
Purchase Details
Home Financials for this Owner
Home Financials are based on the most recent Mortgage that was taken out on this home.Purchase Details
Home Financials for this Owner
Home Financials are based on the most recent Mortgage that was taken out on this home.Purchase Details
Home Financials for this Owner
Home Financials are based on the most recent Mortgage that was taken out on this home.Purchase Details
Home Financials for this Owner
Home Financials are based on the most recent Mortgage that was taken out on this home.Purchase Details
Purchase Details
Similar Homes in the area
Home Values in the Area
Average Home Value in this Area
Purchase History
| Date | Type | Sale Price | Title Company |
|---|---|---|---|
| Warranty Deed | $412,500 | -- | |
| Warranty Deed | -- | Stewart Title Company | |
| Warranty Deed | -- | Ata Natl Ttl Group Of In Llc | |
| Trustee Deed | -- | Ata Natl Ttl Group Of In Llc | |
| Interfamily Deed Transfer | -- | -- | |
| Corporate Deed | -- | -- |
Mortgage History
| Date | Status | Loan Amount | Loan Type |
|---|---|---|---|
| Open | $206,250 | New Conventional | |
| Previous Owner | $338,725 | VA | |
| Previous Owner | $314,300 | New Conventional | |
| Previous Owner | $270,000 | Stand Alone Refi Refinance Of Original Loan | |
| Previous Owner | $60,000 | Credit Line Revolving | |
| Previous Owner | $50,000 | Unknown |
Property History
| Date | Event | Price | Change | Sq Ft Price |
|---|---|---|---|---|
| 10/11/2022 10/11/22 | Sold | $412,500 | -1.8% | $130 / Sq Ft |
| 09/15/2022 09/15/22 | Pending | -- | -- | -- |
| 08/17/2022 08/17/22 | For Sale | $420,000 | +23.7% | $132 / Sq Ft |
| 12/11/2020 12/11/20 | Sold | $339,500 | +0.1% | $107 / Sq Ft |
| 11/09/2020 11/09/20 | Pending | -- | -- | -- |
| 10/27/2020 10/27/20 | Price Changed | $339,000 | -1.7% | $107 / Sq Ft |
| 10/12/2020 10/12/20 | For Sale | $345,000 | +3.3% | $109 / Sq Ft |
| 05/26/2020 05/26/20 | Sold | $334,000 | -1.7% | $105 / Sq Ft |
| 05/01/2020 05/01/20 | Pending | -- | -- | -- |
| 04/16/2020 04/16/20 | Price Changed | $339,900 | -2.9% | $107 / Sq Ft |
| 03/18/2020 03/18/20 | For Sale | $349,900 | -- | $110 / Sq Ft |
Tax History Compared to Growth
Tax History
| Year | Tax Paid | Tax Assessment Tax Assessment Total Assessment is a certain percentage of the fair market value that is determined by local assessors to be the total taxable value of land and additions on the property. | Land | Improvement |
|---|---|---|---|---|
| 2024 | $4,417 | $433,800 | $55,300 | $378,500 |
| 2023 | $4,482 | $389,000 | $55,300 | $333,700 |
| 2022 | $3,897 | $351,400 | $55,300 | $296,100 |
| 2021 | $3,735 | $316,100 | $55,300 | $260,800 |
| 2020 | $3,714 | $311,900 | $55,300 | $256,600 |
| 2019 | $3,693 | $306,500 | $40,400 | $266,100 |
| 2018 | $3,413 | $283,700 | $40,400 | $243,300 |
| 2017 | $3,047 | $271,800 | $40,400 | $231,400 |
| 2016 | $2,984 | $266,200 | $40,400 | $225,800 |
| 2014 | $2,452 | $222,300 | $40,400 | $181,900 |
| 2013 | $2,452 | $224,300 | $40,400 | $183,900 |
Agents Affiliated with this Home
-
N
Seller's Agent in 2022
Niki Fuller-Sholanke
United Real Estate Indpls
-
K
Buyer's Agent in 2022
Keith Albrecht
RE/MAX
-
Shannon Gilbert

Seller's Agent in 2020
Shannon Gilbert
Highgarden Real Estate
(765) 532-6503
20 in this area
627 Total Sales
-
Brian Wayman

Seller's Agent in 2020
Brian Wayman
CENTURY 21 Scheetz
(317) 514-6544
1 in this area
163 Total Sales
-
Jeff Bolin

Seller Co-Listing Agent in 2020
Jeff Bolin
Highgarden Real Estate
(317) 850-1266
4 in this area
66 Total Sales
-
David Short

Seller Co-Listing Agent in 2020
David Short
CENTURY 21 Scheetz
(317) 705-2500
1 in this area
61 Total Sales
Map
Source: MIBOR Broker Listing Cooperative®
MLS Number: 21877531
APN: 29-09-15-008-024.000-015
- 1254 Monmouth Dr
- 809 Stockbridge Dr
- 1019 Belvedere Place
- 15530 Declaration Dr
- 15555 Portland Dr
- 15365 Holcombe Dr
- 15565 Starflower Dr
- 15669 Hush Hickory Bend
- 1588 Rossmay Dr
- 14662 Parkhurst Dr
- 1655 Avondale Dr
- 15440 Heatherbank Dr
- 441 Piedmont Dr
- 15596 Edenvale Dr
- 15593 Marsden Dr
- 1661 Dewey Dr
- 15109 Larchwood Dr
- 1636 Birchfield Dr
- 15728 Allure Dr
- 14565 Bedford Falls Dr
